1417 E Marshall Avenue, Phoenix, AZ 85014
Local realty services provided by:Better Homes and Gardens Real Estate S.J. Fowler
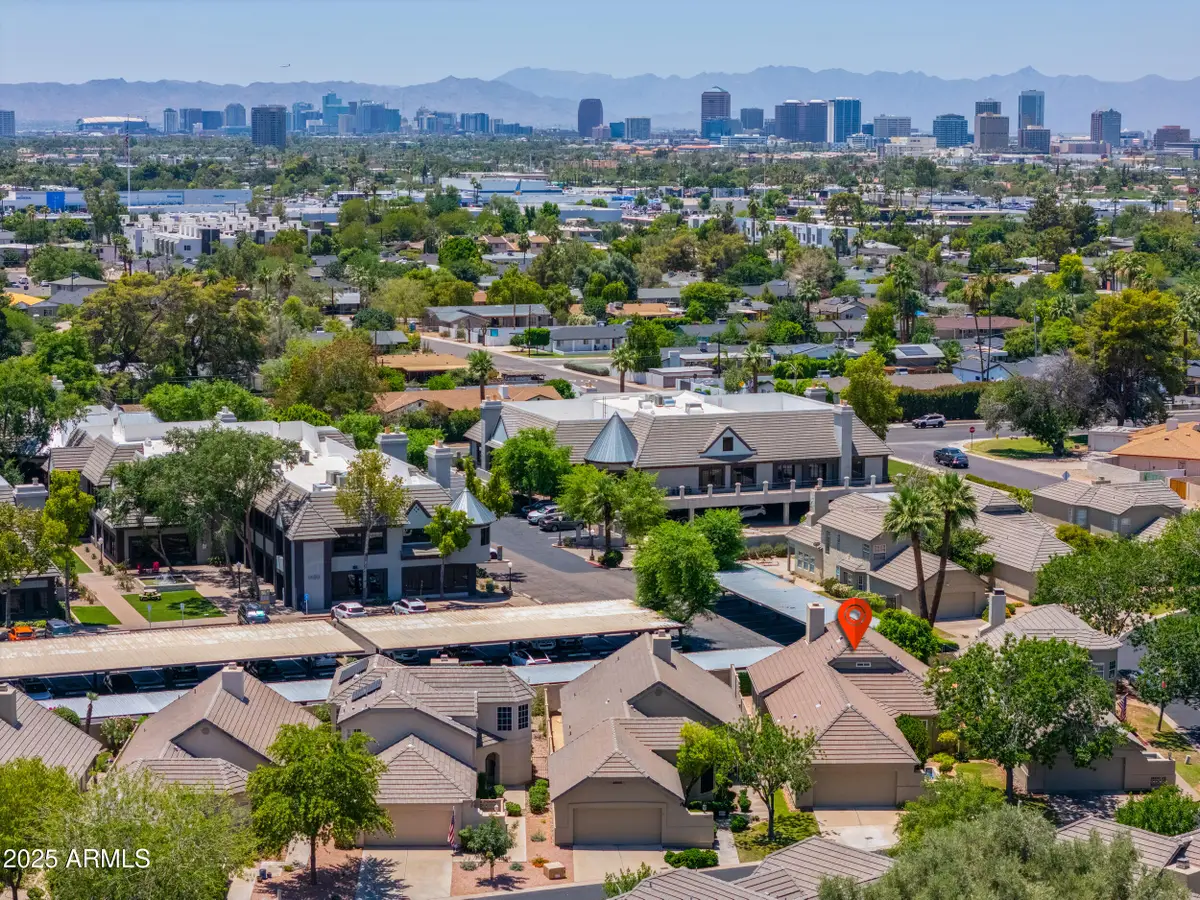
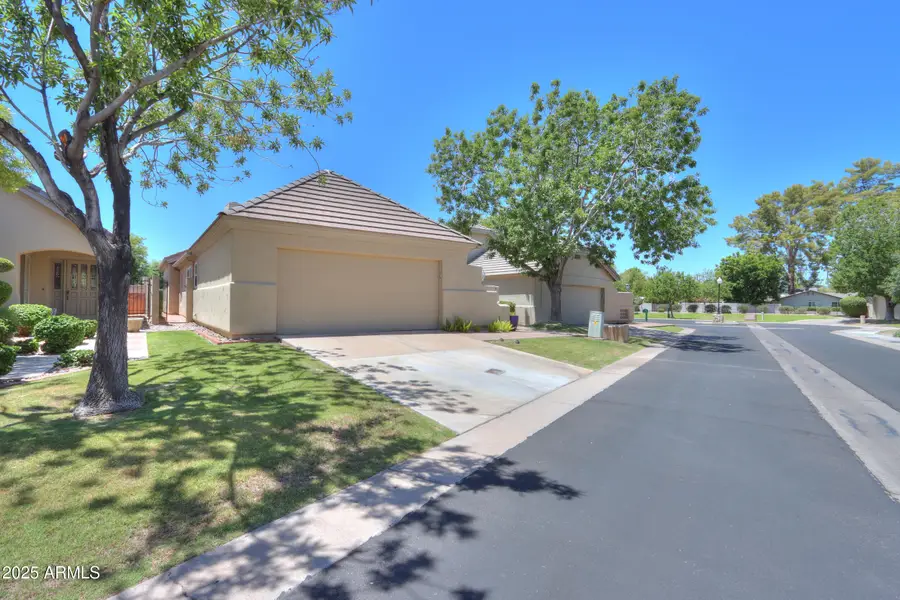
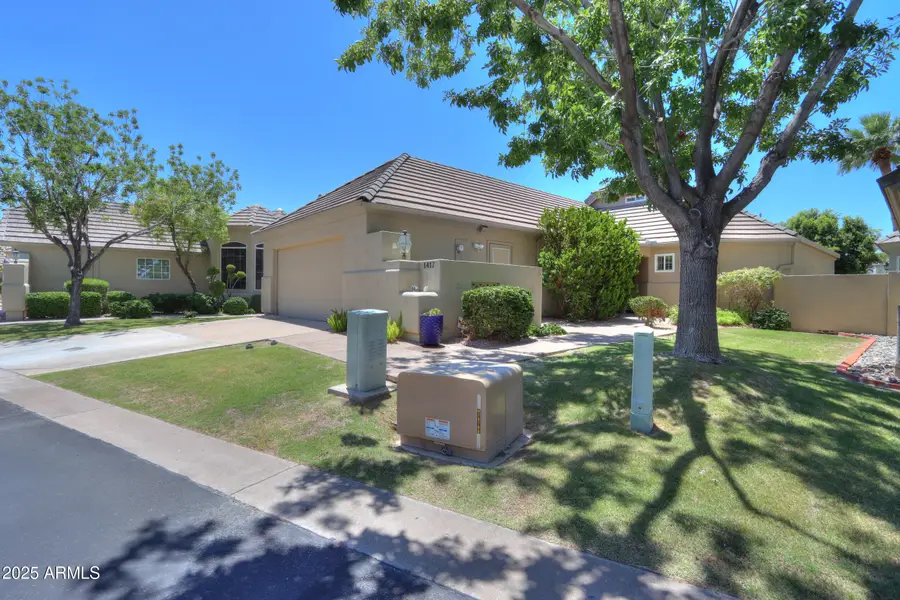
1417 E Marshall Avenue,Phoenix, AZ 85014
$697,500
- 3 Beds
- 3 Baths
- 2,091 sq. ft.
- Single family
- Active
Listed by:alexander dery-chaffin
Office:cordova realty
MLS#:6885314
Source:ARMLS
Price summary
- Price:$697,500
- Price per sq. ft.:$333.57
- Monthly HOA dues:$150
About this home
Welcome to gated Cadbury Commons! Hidden gem perfectly located between the Central Corridor and Arizona Biltmore! This beautifully maintained 3-bed (one is an open loft bedroom) 3-bath home blends privacy, charm, and comfort in one of Phoenix's most desirable neighborhoods. Inside, discover soaring ceilings, abundant natural light, and warm maple hardwood floors & built ins throughout the main living spaces. The inviting great room features a cozy fireplace, plantation shutters, and seamless flow into the kitchen with quartz countertops and stainless-steel appliances. The thoughtful layout includes the primary suite and second bedroom downstairs, with a versatile open style upstairs loft, featuring its own private bath and closet, ideal as a third bedroom, guest suite, or home office. Step outside to a peaceful covered patio and beautifully landscaped backyard with pavers and artificial turf, ideal for entertaining or relaxing. Additional highlights include a 2-car garage, dual-pane windows, built-in cabinetry, and a community green space. Cadbury Commons offers the ideal blend of privacy and community, moments from the 16th St & Bethany Home dining hub, Biltmore Fashion Park, Downtown Phoenix, and Old Town Scottsdale. Plus, you're within the highly regarded Madison School District. Move-in ready and waiting for you!
Contact an agent
Home facts
- Year built:1988
- Listing Id #:6885314
- Updated:August 10, 2025 at 02:59 PM
Rooms and interior
- Bedrooms:3
- Total bathrooms:3
- Full bathrooms:3
- Living area:2,091 sq. ft.
Heating and cooling
- Heating:Electric
Structure and exterior
- Year built:1988
- Building area:2,091 sq. ft.
- Lot area:0.11 Acres
Schools
- High school:North High School
- Middle school:Madison #1 Elementary School
- Elementary school:Madison Rose Lane School
Utilities
- Water:City Water
Finances and disclosures
- Price:$697,500
- Price per sq. ft.:$333.57
- Tax amount:$4,859 (2024)
New listings near 1417 E Marshall Avenue
- New
 $589,000Active3 beds 3 baths2,029 sq. ft.
$589,000Active3 beds 3 baths2,029 sq. ft.3547 E Windmere Drive, Phoenix, AZ 85048
MLS# 6905794Listed by: MY HOME GROUP REAL ESTATE - New
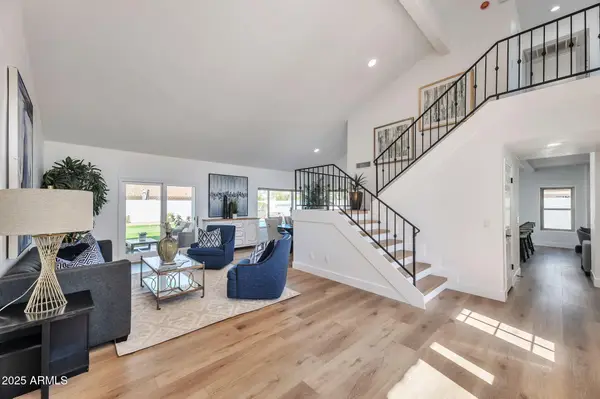 $1,250,000Active3 beds 3 baths2,434 sq. ft.
$1,250,000Active3 beds 3 baths2,434 sq. ft.17408 N 57th Street, Scottsdale, AZ 85254
MLS# 6905805Listed by: GENTRY REAL ESTATE - New
 $950,000Active3 beds 2 baths2,036 sq. ft.
$950,000Active3 beds 2 baths2,036 sq. ft.2202 E Belmont Avenue, Phoenix, AZ 85020
MLS# 6905818Listed by: COMPASS - New
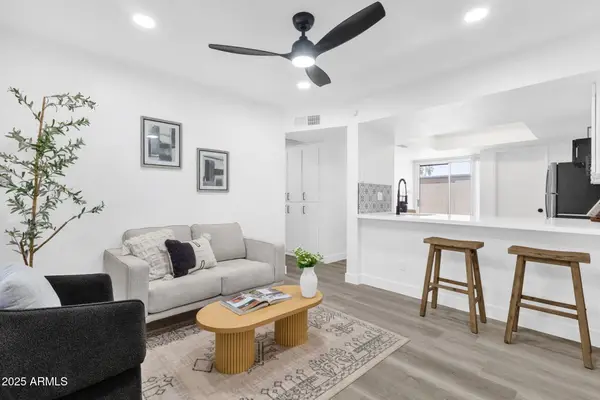 $239,000Active2 beds 2 baths817 sq. ft.
$239,000Active2 beds 2 baths817 sq. ft.19601 N 7th Street N #1032, Phoenix, AZ 85024
MLS# 6905822Listed by: HOMESMART - New
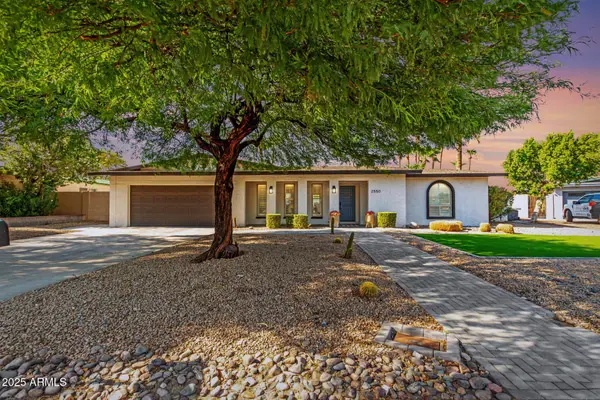 $850,000Active4 beds 2 baths2,097 sq. ft.
$850,000Active4 beds 2 baths2,097 sq. ft.2550 E Sahuaro Drive, Phoenix, AZ 85028
MLS# 6905826Listed by: KELLER WILLIAMS REALTY EAST VALLEY - New
 $439,000Active3 beds 2 baths1,570 sq. ft.
$439,000Active3 beds 2 baths1,570 sq. ft.2303 E Taro Lane, Phoenix, AZ 85024
MLS# 6905701Listed by: HOMESMART - New
 $779,900Active2 beds 3 baths1,839 sq. ft.
$779,900Active2 beds 3 baths1,839 sq. ft.22435 N 53rd Street, Phoenix, AZ 85054
MLS# 6905712Listed by: REALTY ONE GROUP - New
 $980,000Active-- beds -- baths
$980,000Active-- beds -- baths610 E San Juan Avenue, Phoenix, AZ 85012
MLS# 6905741Listed by: VALOR HOME GROUP - New
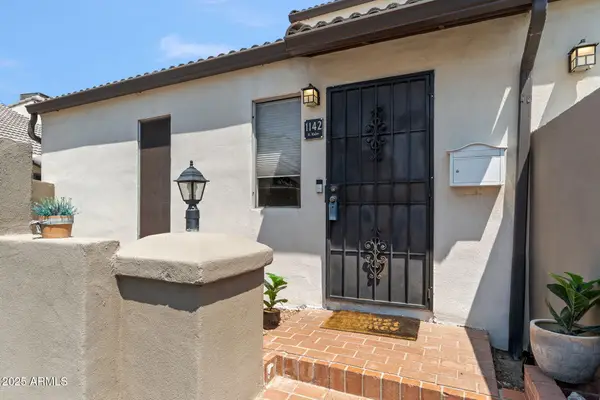 $349,900Active3 beds 2 baths1,196 sq. ft.
$349,900Active3 beds 2 baths1,196 sq. ft.1142 E Kaler Drive, Phoenix, AZ 85020
MLS# 6905764Listed by: COMPASS - New
 $314,000Active2 beds 3 baths1,030 sq. ft.
$314,000Active2 beds 3 baths1,030 sq. ft.2150 W Alameda Road #1390, Phoenix, AZ 85085
MLS# 6905768Listed by: HOMESMART
