14242 N 9th Street, Phoenix, AZ 85022
Local realty services provided by:Better Homes and Gardens Real Estate S.J. Fowler
Listed by:angela covey602-677-9038
Office:homesmart
MLS#:6912326
Source:ARMLS
Price summary
- Price:$699,000
- Price per sq. ft.:$331.28
About this home
Welcome to this meticulously maintained Moon Valley charmer! Situated on an oversized lot, this beautiful block home features 3 large bedrooms and a den plus 3 beautifully updated bathrooms and has an easy flowing floor plan that is filled with natural light from abundant windows. Offered FULLY FURNISHED! Fresh two tone paint, stylish laminate and tile flooring and a cozy wood burning fireplace create a warm and inviting interior. In addition there is generous storage and a large two car garage with custom cabinetry, a work station, and three slab parking spaces. HVAC and water heater have been replaced in the last three years. In the beautifully landscaped back yard you will find a serene escape with a large gazebo, outdoor shower, outdoor kitchen and plenty of room for your dream pool Two RV gates allow for easy access to the back yard and more storage for all your toys! Perfectly positioned in a super quiet neighborhood with wide streets near the I-17, the 51 and the Loop 101, this Moon Valley home offers effortless access to Phoenix thoroughfares, endless entertainment and shopping and is just minutes from the Mayo Clinic and other premier medical centers.
Contact an agent
Home facts
- Year built:1988
- Listing ID #:6912326
- Updated:October 29, 2025 at 03:24 PM
Rooms and interior
- Bedrooms:3
- Total bathrooms:3
- Full bathrooms:3
- Living area:2,110 sq. ft.
Heating and cooling
- Cooling:Ceiling Fan(s), Programmable Thermostat, Wall/Window Unit
- Heating:Electric
Structure and exterior
- Year built:1988
- Building area:2,110 sq. ft.
- Lot area:0.32 Acres
Schools
- High school:Shadow Mountain High School
- Middle school:Shea Middle School
- Elementary school:Hidden Hills Elementary School
Utilities
- Water:City Water
Finances and disclosures
- Price:$699,000
- Price per sq. ft.:$331.28
- Tax amount:$2,902 (2024)
New listings near 14242 N 9th Street
- New
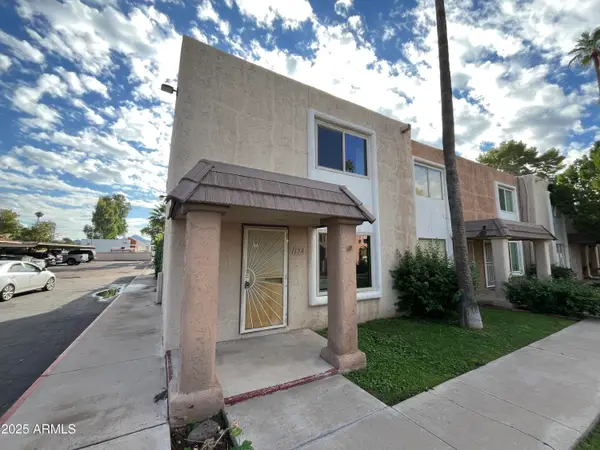 $127,210Active3 beds 3 baths1,408 sq. ft.
$127,210Active3 beds 3 baths1,408 sq. ft.7126 N 19th Avenue #158, Phoenix, AZ 85021
MLS# 6939784Listed by: WEST USA REALTY - New
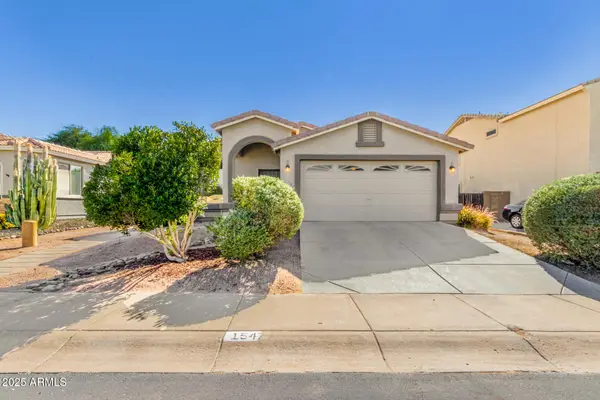 $380,000Active3 beds 2 baths1,342 sq. ft.
$380,000Active3 beds 2 baths1,342 sq. ft.1547 W Apollo Road, Phoenix, AZ 85041
MLS# 6939795Listed by: REALTY ONE GROUP - Open Sat, 11am to 2pmNew
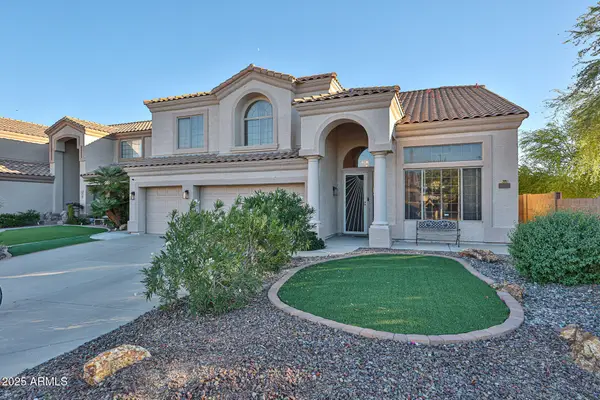 $825,000Active5 beds 3 baths3,596 sq. ft.
$825,000Active5 beds 3 baths3,596 sq. ft.6435 W Buckskin Trail, Phoenix, AZ 85083
MLS# 6939765Listed by: WEST USA REALTY - New
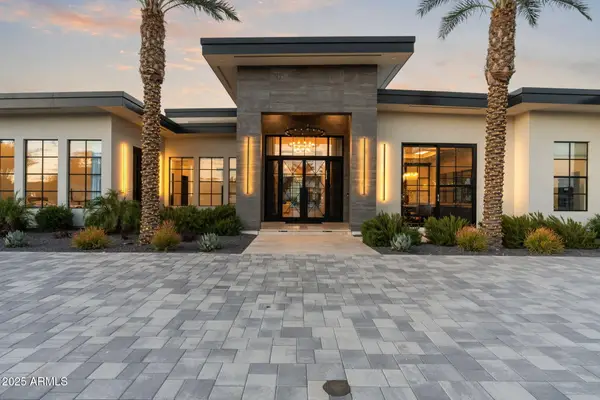 $6,999,500Active7 beds 7 baths6,247 sq. ft.
$6,999,500Active7 beds 7 baths6,247 sq. ft.6324 E Cochise Road, Paradise Valley, AZ 85253
MLS# 6939767Listed by: EXP REALTY - New
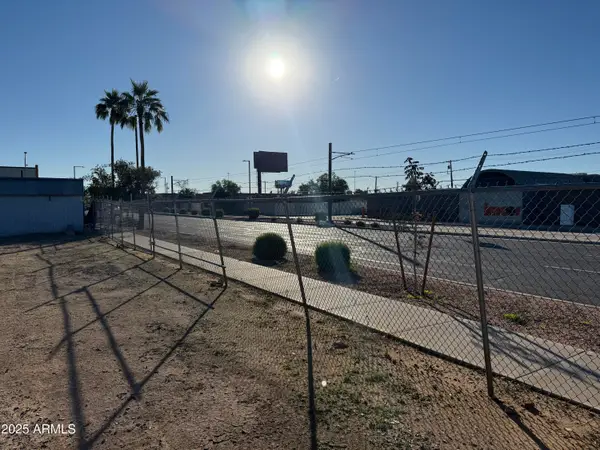 $650,000Active0.36 Acres
$650,000Active0.36 Acres1842 E Washington Street #22, Phoenix, AZ 85034
MLS# 6939750Listed by: JAMAL ABDALLAH - New
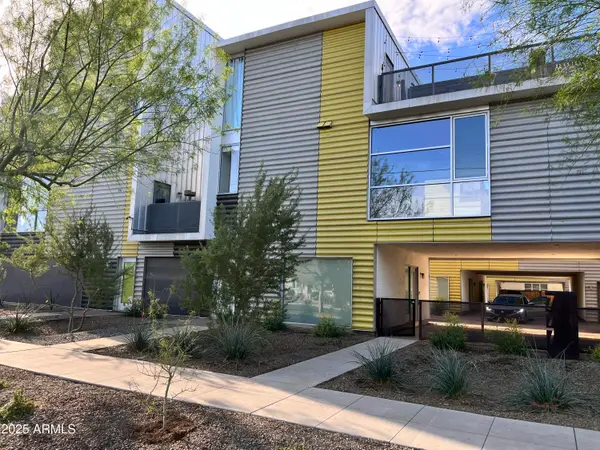 $559,000Active2 beds 3 baths1,946 sq. ft.
$559,000Active2 beds 3 baths1,946 sq. ft.777 W Roosevelt Street #2, Phoenix, AZ 85007
MLS# 6939760Listed by: KELLER WILLIAMS REALTY PHOENIX - New
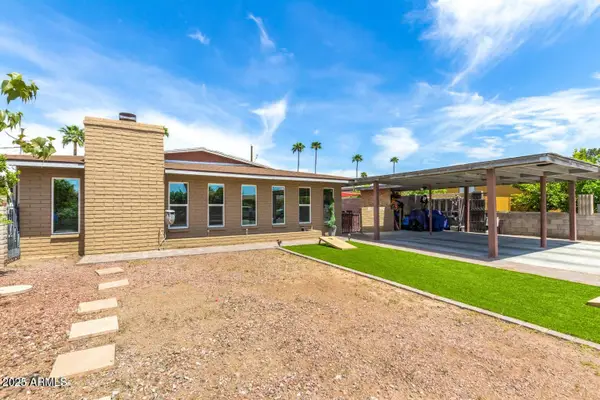 $389,000Active4 beds 3 baths2,592 sq. ft.
$389,000Active4 beds 3 baths2,592 sq. ft.2922 E Kings Avenue, Phoenix, AZ 85032
MLS# 6939726Listed by: YOUR HOME SOLD GUARANTEED REALTY - New
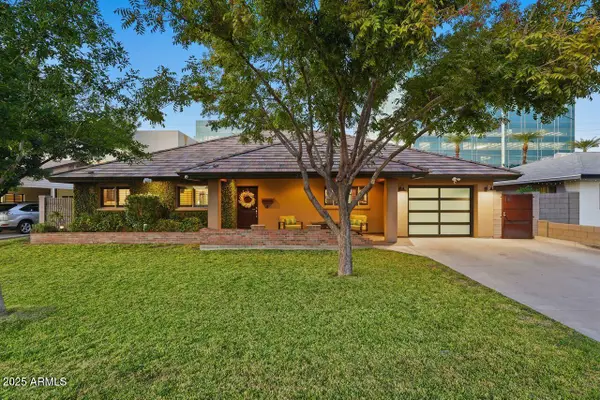 $899,000Active3 beds 2 baths2,011 sq. ft.
$899,000Active3 beds 2 baths2,011 sq. ft.2532 E Pierson Street, Phoenix, AZ 85016
MLS# 6939733Listed by: COLDWELL BANKER REALTY - New
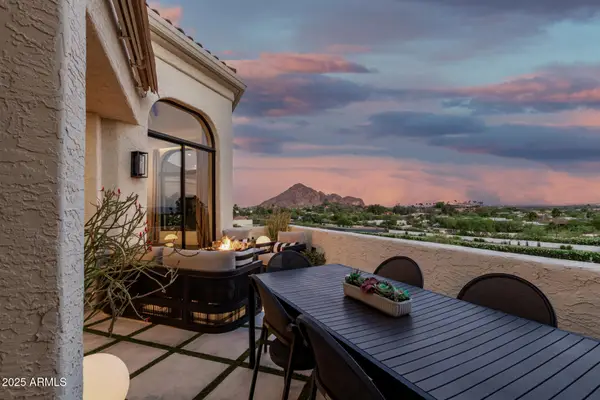 $1,970,000Active4 beds 3 baths4,100 sq. ft.
$1,970,000Active4 beds 3 baths4,100 sq. ft.3800 E Lincoln Drive #23, Phoenix, AZ 85018
MLS# 6939663Listed by: COMPASS - New
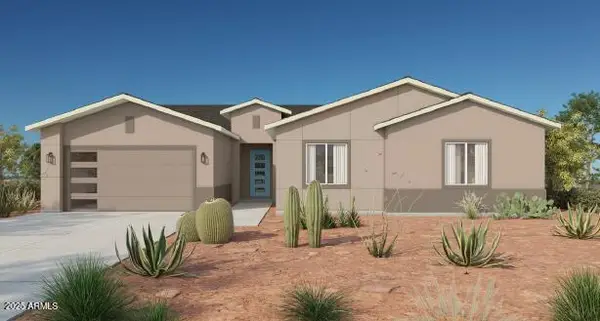 $767,586Active4 beds 4 baths3,582 sq. ft.
$767,586Active4 beds 4 baths3,582 sq. ft.10139 S 51st Lane, Laveen, AZ 85339
MLS# 6939678Listed by: TOWNE BROKERAGE SERVICES, INC
