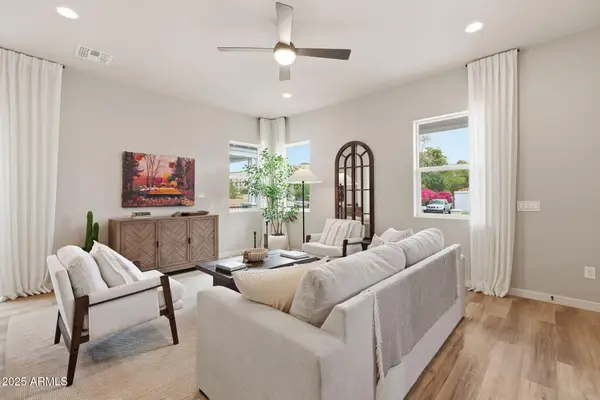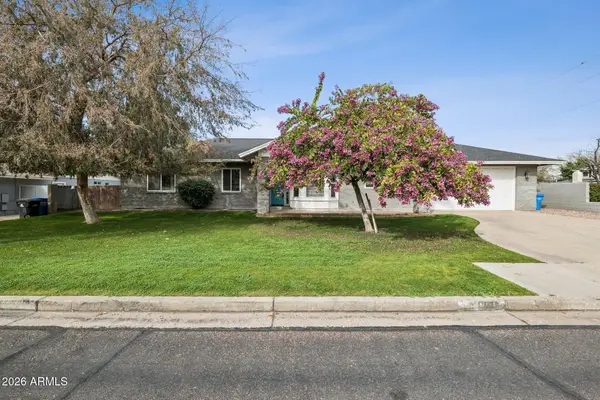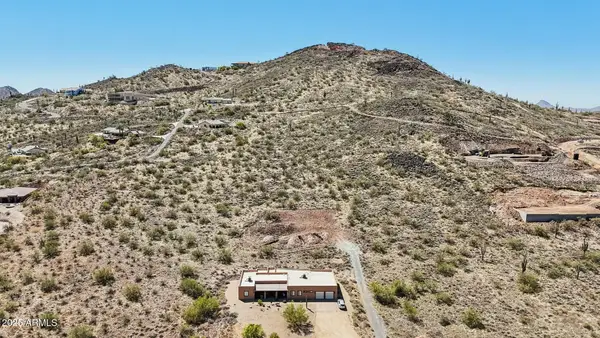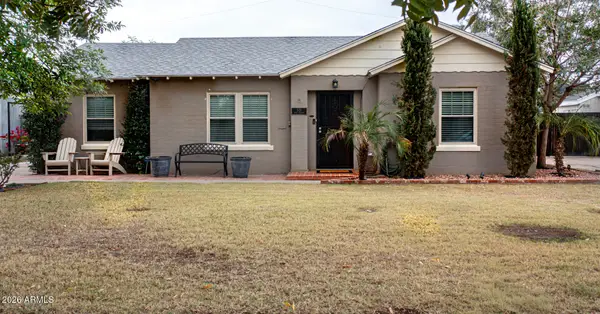14251 N 37th Way, Phoenix, AZ 85032
Local realty services provided by:Better Homes and Gardens Real Estate S.J. Fowler
14251 N 37th Way,Phoenix, AZ 85032
$432,500
- 3 Beds
- 2 Baths
- 1,240 sq. ft.
- Single family
- Active
Listed by: eric avdee, lauren seybold
Office: the brokery
MLS#:6949290
Source:ARMLS
Price summary
- Price:$432,500
- Price per sq. ft.:$348.79
About this home
Set on a spacious lot with an oversized 2-car garage, additional carport, and ample extra parking, this property offers room for all your vehicles, toys, and projects. Step inside to a fully updated interior featuring a brand-new kitchen with classic shaker cabinetry, granite countertops, stainless steel appliances, and a gourmet gas range ideal for the home chef. The bathrooms shine with new vanities, fresh fixtures, and stylish tub tile surrounds. Enjoy peace of mind with upgrades that include dual-pane windows, new flooring throughout, fresh interior paint, updated electrical with new overhead lighting in every room, recessed lighting in the kitchen and living areas, and a brand-new HVAC system with all new ductwork. Both the main home and the detached garage boast new roofs worry-free living.
The oversized detached garage offers space for two or more vehicles, plus plenty of room for tools, storage, or workshop needsan absolute haven for hobbyists and collectors alike. This move-in-ready home brings together quality updates, functional spaces, and an incredible setup
Contact an agent
Home facts
- Year built:1974
- Listing ID #:6949290
- Updated:February 14, 2026 at 03:50 PM
Rooms and interior
- Bedrooms:3
- Total bathrooms:2
- Full bathrooms:2
- Living area:1,240 sq. ft.
Heating and cooling
- Heating:ENERGY STAR Qualified Equipment
Structure and exterior
- Year built:1974
- Building area:1,240 sq. ft.
- Lot area:0.15 Acres
Schools
- High school:Paradise Valley High School
- Middle school:Sunrise Middle School
- Elementary school:Indian Bend Elementary School
Utilities
- Water:City Water
Finances and disclosures
- Price:$432,500
- Price per sq. ft.:$348.79
- Tax amount:$1,232 (2025)
New listings near 14251 N 37th Way
 $829,900Pending3 beds 3 baths1,901 sq. ft.
$829,900Pending3 beds 3 baths1,901 sq. ft.134 W Holcomb Lane, Phoenix, AZ 85003
MLS# 6984644Listed by: INTEGRITY ALL STARS- New
 $429,990Active3 beds 2 baths1,567 sq. ft.
$429,990Active3 beds 2 baths1,567 sq. ft.8917 S 67th Drive, Laveen, AZ 85339
MLS# 6984652Listed by: EXP REALTY - New
 $799,000Active5 beds 3 baths2,869 sq. ft.
$799,000Active5 beds 3 baths2,869 sq. ft.702 W Why Worry Lane, Phoenix, AZ 85021
MLS# 6984654Listed by: COMPASS - New
 $189,000Active1.44 Acres
$189,000Active1.44 Acres37675 N 30th Drive #007g, Phoenix, AZ 85086
MLS# 6984659Listed by: JASON MITCHELL REAL ESTATE - New
 $995,000Active3 beds 2 baths1,700 sq. ft.
$995,000Active3 beds 2 baths1,700 sq. ft.521 W Wilshire Drive, Phoenix, AZ 85003
MLS# 6984669Listed by: ALTUS REALTY LLC - New
 $209,999Active2 beds 1 baths700 sq. ft.
$209,999Active2 beds 1 baths700 sq. ft.3120 N 67th Lane #2, Phoenix, AZ 85033
MLS# 6984623Listed by: HOMESMART - New
 $270,000Active2 beds 2 baths1,079 sq. ft.
$270,000Active2 beds 2 baths1,079 sq. ft.5729 S 21st Place, Phoenix, AZ 85040
MLS# 6984627Listed by: EXP REALTY - New
 $545,000Active4 beds 3 baths3,370 sq. ft.
$545,000Active4 beds 3 baths3,370 sq. ft.4027 W Saint Charles Avenue, Phoenix, AZ 85041
MLS# 6984580Listed by: HOMESMART - New
 $1,225,000Active3 beds 3 baths1,839 sq. ft.
$1,225,000Active3 beds 3 baths1,839 sq. ft.5250 E Deer Valley Drive #258, Phoenix, AZ 85054
MLS# 6984594Listed by: HOMESMART - New
 $850,000Active-- beds -- baths
$850,000Active-- beds -- baths1950 E Yale Street, Phoenix, AZ 85006
MLS# 6984600Listed by: BARRETT REAL ESTATE

