1441 E Hubbell Street, Phoenix, AZ 85006
Local realty services provided by:Better Homes and Gardens Real Estate S.J. Fowler
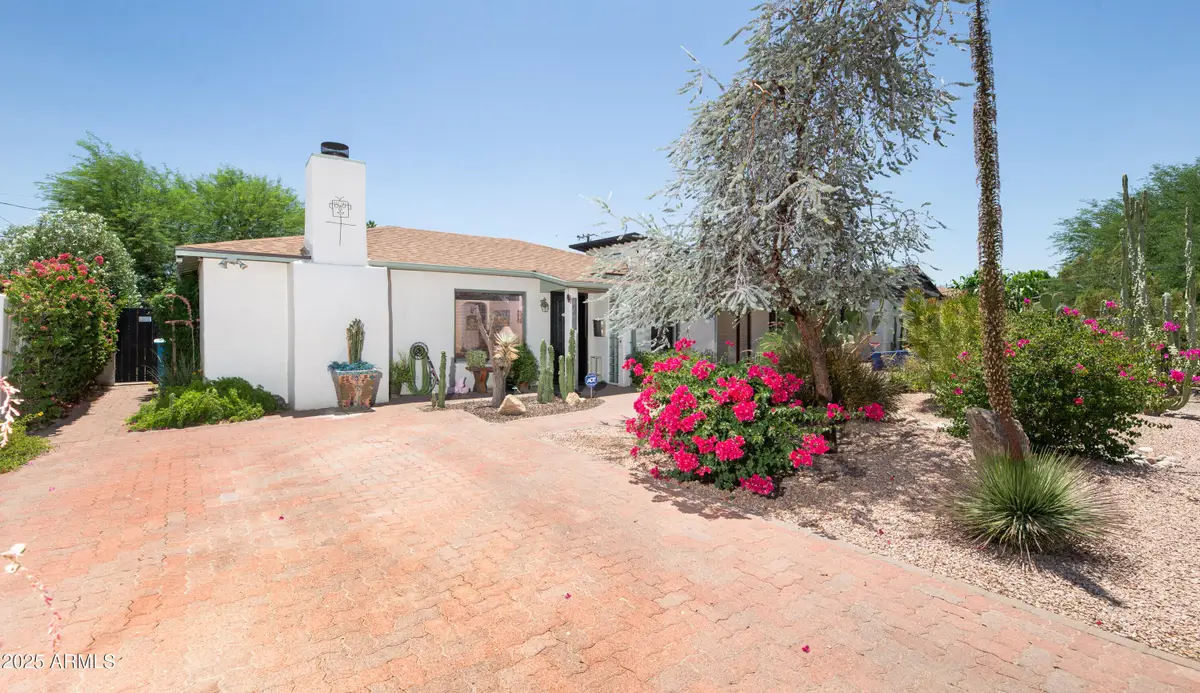
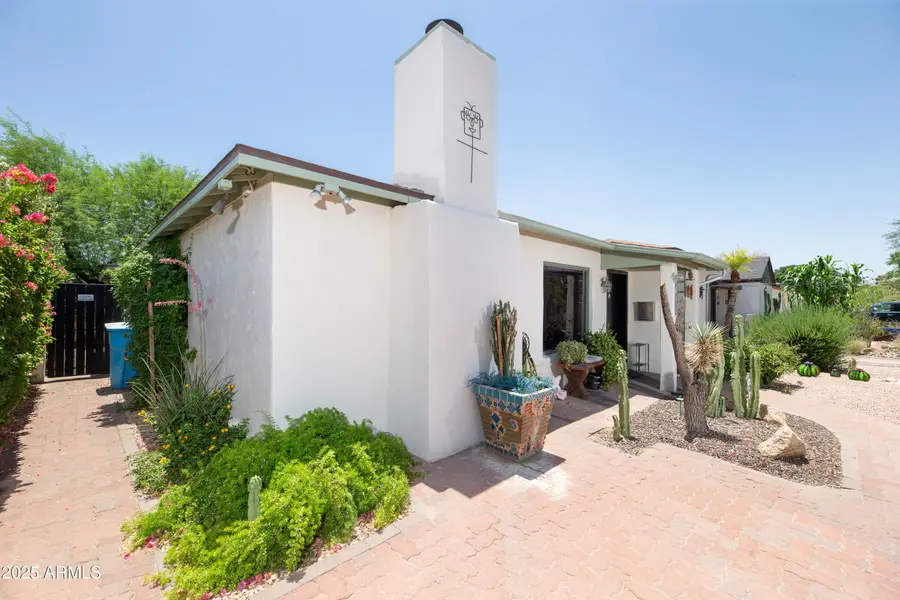
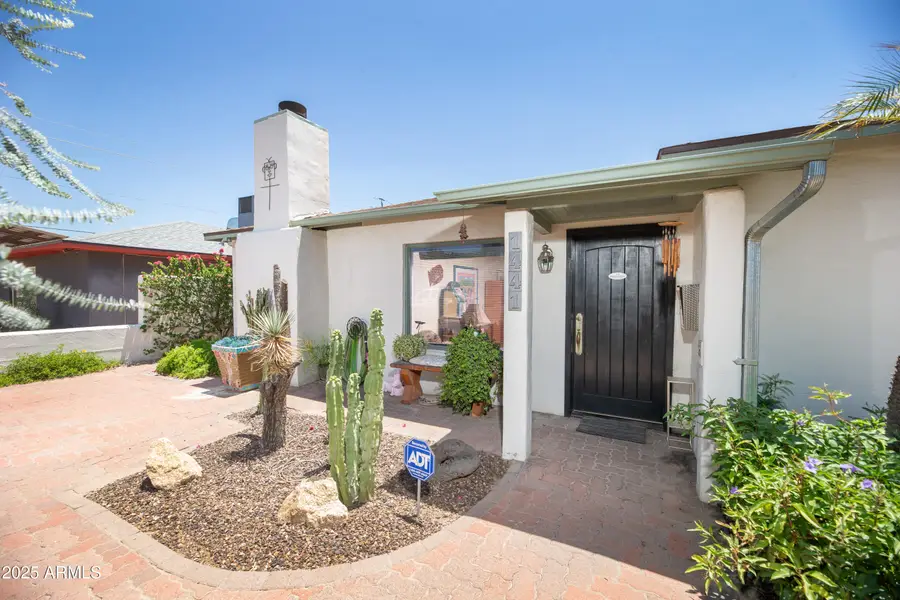
1441 E Hubbell Street,Phoenix, AZ 85006
$539,000
- 3 Beds
- 1 Baths
- 1,454 sq. ft.
- Single family
- Pending
Listed by:camille hartmetz
Office:brokers hub realty, llc.
MLS#:6886987
Source:ARMLS
Price summary
- Price:$539,000
- Price per sq. ft.:$370.7
About this home
Welcome to the friendliest and most well-maintained block of houses in Coronado! Hubbell St is a special and rare micro-community inside of an incredible, growing culture of the Greater Coronado Neighborhood, walking distance to local eateries, cafes, a local market, and minutes from major employment centers, Banner University, and the main freeway systems for an easy commute. Coronado is also 5 minutes from downtown PHoenix, ballparks, music venues, and happening Phoenix nightlife. This special 3 bedroom + den + 2 car garage is well landscaped with drip timer in both the front and rear yards, and the mature desert oasis including a saguaro cactus features a serenity inducing water fountain, pavered patios with three different seating areas, and must be seen in person to be appreciated. The long time owner has lovingly protected the historic details while upgraded the home's infrastructure to include upgraded lighting fixtures, custom pull-out shelving storage systems in the bath, hallway, and kitchen areas, newer sewer lines (2022), newer water supply lines, dual pane windows, crown moulding in the bedrooms and the kitchen, a four burner gas range and self cleaning oven, a high powered upgraded vent that ventilates through attic to roof, stainless steel appliances including dishwasher, a newer gas water heater, a newer washer and (gas) dryer, which convey, custom colored concrete with recycled glass inlay countertops, a good storage system in primary bedroom closet, a newer roof (2020), newer HVAC (2020), upgraded insulation in the attic, functioning wood burning fireplace in the master bedroom, and a newer electrical box rewired to commercial grade levels. Notable historic features include original historic bath, tile and sink in the main bath, original cast iron tub, and cozy kitchen with tons of charm and built-ins that you will love! With recent changes at the city enabling homeowners to create accessory units in the rear of their properties, the property's two car garage can serve a multitude of purposes, and currently includes insulation and sheetrock, a small wall unit AC, and functioning carriage doors to the alley for rear car access. If you are looking for an upgraded and updated home with character and a beautiful mature desert oasis, ready to go on one of the best blocks in all of Coronado, this one is not to be missed!
Contact an agent
Home facts
- Year built:1946
- Listing Id #:6886987
- Updated:August 14, 2025 at 10:07 AM
Rooms and interior
- Bedrooms:3
- Total bathrooms:1
- Full bathrooms:1
- Living area:1,454 sq. ft.
Heating and cooling
- Cooling:Ceiling Fan(s), Evaporative Cooling
- Heating:Electric
Structure and exterior
- Year built:1946
- Building area:1,454 sq. ft.
- Lot area:0.16 Acres
Schools
- High school:North High School
- Middle school:Whittier Elementary School
- Elementary school:Whittier Elementary School
Utilities
- Water:City Water
Finances and disclosures
- Price:$539,000
- Price per sq. ft.:$370.7
- Tax amount:$2,756
New listings near 1441 E Hubbell Street
- New
 $589,000Active3 beds 3 baths2,029 sq. ft.
$589,000Active3 beds 3 baths2,029 sq. ft.3547 E Windmere Drive, Phoenix, AZ 85048
MLS# 6905794Listed by: MY HOME GROUP REAL ESTATE - New
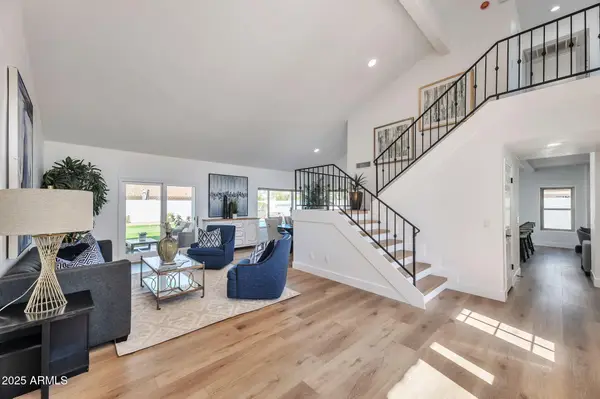 $1,250,000Active3 beds 3 baths2,434 sq. ft.
$1,250,000Active3 beds 3 baths2,434 sq. ft.17408 N 57th Street, Scottsdale, AZ 85254
MLS# 6905805Listed by: GENTRY REAL ESTATE - New
 $950,000Active3 beds 2 baths2,036 sq. ft.
$950,000Active3 beds 2 baths2,036 sq. ft.2202 E Belmont Avenue, Phoenix, AZ 85020
MLS# 6905818Listed by: COMPASS - New
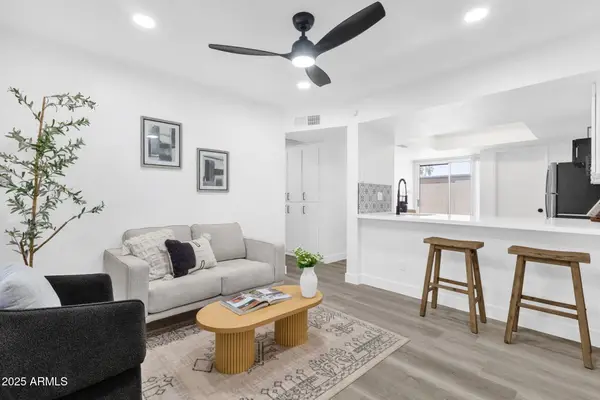 $239,000Active2 beds 2 baths817 sq. ft.
$239,000Active2 beds 2 baths817 sq. ft.19601 N 7th Street N #1032, Phoenix, AZ 85024
MLS# 6905822Listed by: HOMESMART - New
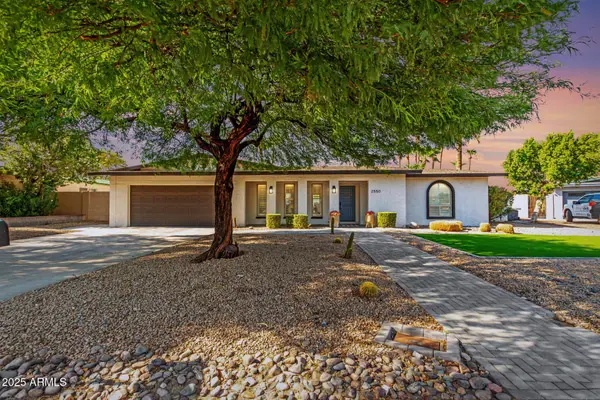 $850,000Active4 beds 2 baths2,097 sq. ft.
$850,000Active4 beds 2 baths2,097 sq. ft.2550 E Sahuaro Drive, Phoenix, AZ 85028
MLS# 6905826Listed by: KELLER WILLIAMS REALTY EAST VALLEY - New
 $439,000Active3 beds 2 baths1,570 sq. ft.
$439,000Active3 beds 2 baths1,570 sq. ft.2303 E Taro Lane, Phoenix, AZ 85024
MLS# 6905701Listed by: HOMESMART - New
 $779,900Active2 beds 3 baths1,839 sq. ft.
$779,900Active2 beds 3 baths1,839 sq. ft.22435 N 53rd Street, Phoenix, AZ 85054
MLS# 6905712Listed by: REALTY ONE GROUP - New
 $980,000Active-- beds -- baths
$980,000Active-- beds -- baths610 E San Juan Avenue, Phoenix, AZ 85012
MLS# 6905741Listed by: VALOR HOME GROUP - New
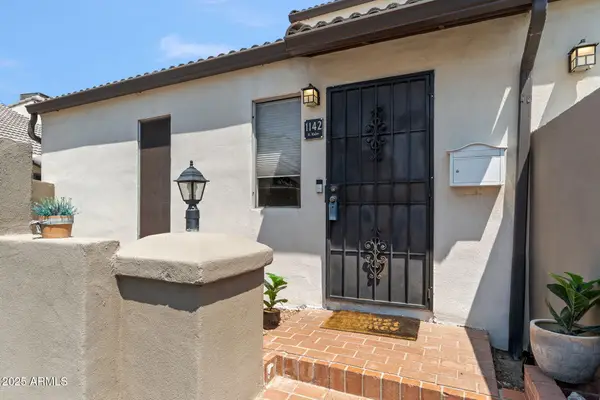 $349,900Active3 beds 2 baths1,196 sq. ft.
$349,900Active3 beds 2 baths1,196 sq. ft.1142 E Kaler Drive, Phoenix, AZ 85020
MLS# 6905764Listed by: COMPASS - New
 $314,000Active2 beds 3 baths1,030 sq. ft.
$314,000Active2 beds 3 baths1,030 sq. ft.2150 W Alameda Road #1390, Phoenix, AZ 85085
MLS# 6905768Listed by: HOMESMART
