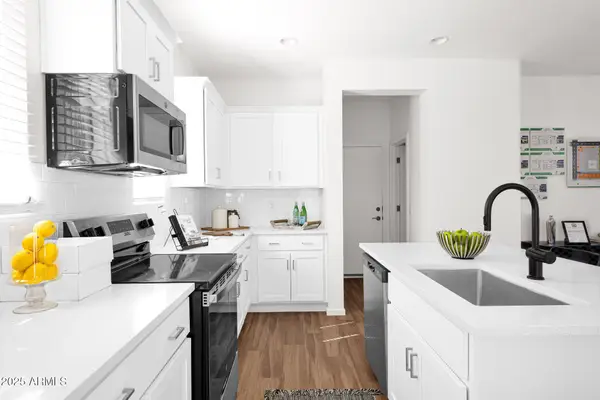14424 S 41st Way, Phoenix, AZ 85044
Local realty services provided by:Better Homes and Gardens Real Estate BloomTree Realty
14424 S 41st Way,Phoenix, AZ 85044
$450,000
- 3 Beds
- 2 Baths
- 1,438 sq. ft.
- Single family
- Pending
Listed by: lori a cowin
Office: fathom realty elite
MLS#:6923895
Source:ARMLS
Price summary
- Price:$450,000
- Price per sq. ft.:$312.93
- Monthly HOA dues:$34.67
About this home
Don't miss out on this 3 bed 2 home with a flexible loft space! All bedrooms are on the 1st floor! Inside you'll find vaulted ceilings, plantation shutters in all the right places, good sized bedrooms and a kitchen that opens to the primary living space! The outside patio is decorated with travertine pavers and great for entertaining! Relax on the sun deck while overlooking the sparkling pebble-tec pool. This home also has all the mechanicals taken care of!!! AC and roof replaced 2020, water heater replaced 2024, Pool remodeled 2020! Floors have also been recently updated! Close to schools, shopping and freeways! You will also have access to all of Mountain Park Ranch's amenities! Walking/Biking paths throughout the neighborhood, volleyball, tennis and pickleball courts & multiple pools
Contact an agent
Home facts
- Year built:1999
- Listing ID #:6923895
- Updated:November 14, 2025 at 11:12 PM
Rooms and interior
- Bedrooms:3
- Total bathrooms:2
- Full bathrooms:2
- Living area:1,438 sq. ft.
Heating and cooling
- Cooling:Ceiling Fan(s), Programmable Thermostat
- Heating:Electric
Structure and exterior
- Year built:1999
- Building area:1,438 sq. ft.
- Lot area:0.13 Acres
Schools
- High school:Mountain Pointe High School
- Middle school:Kyrene Centennial Middle School
- Elementary school:Kyrene de la Esperanza School
Utilities
- Water:City Water
Finances and disclosures
- Price:$450,000
- Price per sq. ft.:$312.93
- Tax amount:$1,767 (2024)
New listings near 14424 S 41st Way
 $541,571Active3 beds 3 baths1,323 sq. ft.
$541,571Active3 beds 3 baths1,323 sq. ft.16875 N 12th Street, Phoenix, AZ 85022
MLS# 6903603Listed by: CAMBRIDGE PROPERTIES- New
 $340,000Active3 beds 2 baths1,230 sq. ft.
$340,000Active3 beds 2 baths1,230 sq. ft.4615 N 101st Avenue, Phoenix, AZ 85037
MLS# 6947532Listed by: EXP REALTY - New
 $192,000Active2 beds 1 baths700 sq. ft.
$192,000Active2 beds 1 baths700 sq. ft.3645 N 71st Avenue #10, Phoenix, AZ 85033
MLS# 6947561Listed by: REAL BROKER - New
 $1,650,000Active4 beds 4 baths4,354 sq. ft.
$1,650,000Active4 beds 4 baths4,354 sq. ft.5216 E Barwick Drive, Cave Creek, AZ 85331
MLS# 6946053Listed by: COMPASS - New
 $189,999Active1 beds 1 baths748 sq. ft.
$189,999Active1 beds 1 baths748 sq. ft.18416 N Cave Creek Road #3051, Phoenix, AZ 85032
MLS# 6946059Listed by: MY HOME GROUP REAL ESTATE - New
 $749,000Active4 beds 3 baths2,720 sq. ft.
$749,000Active4 beds 3 baths2,720 sq. ft.8236 N 15th Drive, Phoenix, AZ 85021
MLS# 6946078Listed by: RUSS LYON SOTHEBY'S INTERNATIONAL REALTY  $329,000Pending4 beds 2 baths1,507 sq. ft.
$329,000Pending4 beds 2 baths1,507 sq. ft.8618 W Clarendon Avenue, Phoenix, AZ 85037
MLS# 6946088Listed by: HOMESMART- New
 $1,495,000Active4 beds 4 baths2,997 sq. ft.
$1,495,000Active4 beds 4 baths2,997 sq. ft.4101 E Nisbet Road, Phoenix, AZ 85032
MLS# 6946211Listed by: HOMESMART - New
 $675,000Active5 beds 3 baths4,113 sq. ft.
$675,000Active5 beds 3 baths4,113 sq. ft.7411 S 25th Drive, Phoenix, AZ 85041
MLS# 6946272Listed by: CITIEA - New
 $497,000Active3 beds 2 baths2,138 sq. ft.
$497,000Active3 beds 2 baths2,138 sq. ft.4140 W Anderson Drive, Glendale, AZ 85308
MLS# 6946275Listed by: REDFIN CORPORATION
