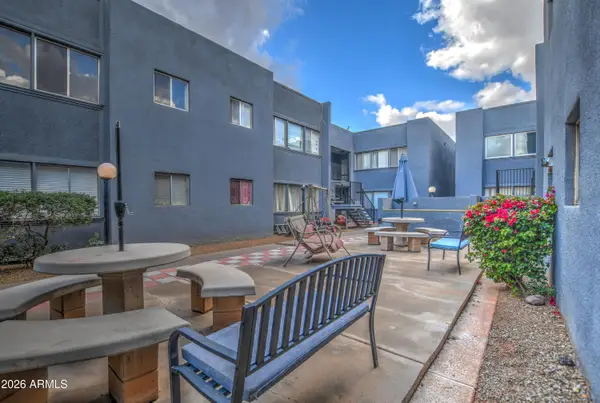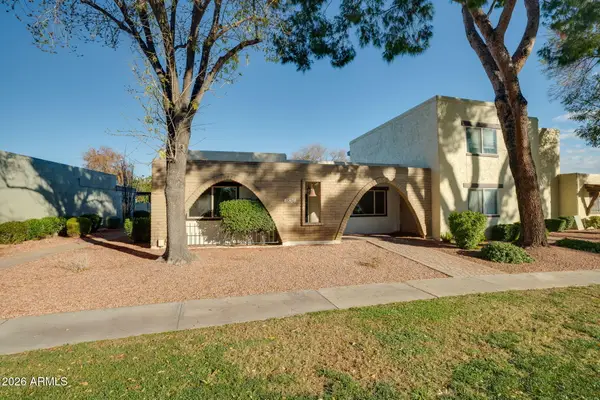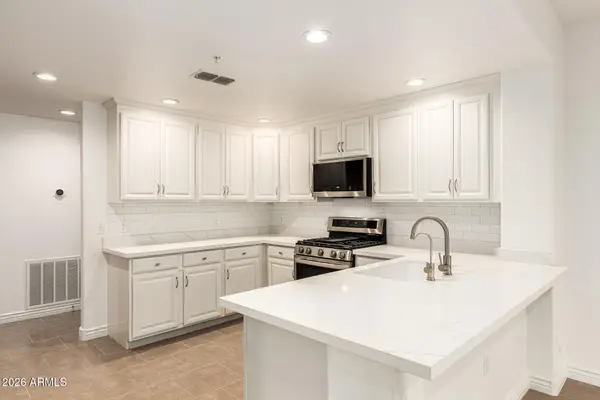14425 S Canyon Drive, Phoenix, AZ 85048
Local realty services provided by:Better Homes and Gardens Real Estate BloomTree Realty
14425 S Canyon Drive,Phoenix, AZ 85048
$1,768,000
- 5 Beds
- 5 Baths
- - sq. ft.
- Single family
- Sold
Listed by: kathy diaz
Office: good oak real estate
MLS#:6930026
Source:ARMLS
Sorry, we are unable to map this address
Price summary
- Price:$1,768,000
About this home
Don't miss this rare opportunity to own a FULLY UPDATED modern desert retreat with timeless design and sweeping views of South Mountain Preserve. This stunning custom home with a 2 bedroom GUEST HOUSE is located in Ahwatukee's GATED Canyon Reserve. Each space in the home has been REDESIGNED with CUSTOM CABINETRY, STONE COUNTERTOPS and BEAUTIFUL HARDWOOD AND TRAVERTINE FLOORING. The open-concept kitchen is perfectly appointed with two BOSCH dishwashers, DACOR oven, SUB-ZERO refrigerator, sleek espresso cabinetry, butler's pantry and a fabulous walk-in pantry. The Primary Bedroom suite is a true retreat with 2 custom-designed closets, an EXERCISE ROOM and SWEDISH SAUNA. The spa-like primary bath has a glass-tile shower and freestanding soak tub. All secondary bedrooms are EN SUITE with walk in closets, built-in desks and private balconies. The living and family rooms are designed for comfort/entertaining and showcase FLOOR-TO-CEILING WINDOWS. The 24' ceilings add an open-airy feel to the home. A well-equipped WET BAR serves as an elegant pass-thru area to create perfect flow. At the heart of the home is the GAME/MEDIA ROOM ideal for movie nights, game days or casual gatherings.
The GUEST HOUSE includes two bedrooms, one full bath, a family room and kitchenette and is updated with the same attention to detail as the main house...an ideal space for MULTI-GENERATIONAL LIVING, visiting guests, or a private home office. Additional features include a DEN/OFFICE, FORMAL DINING ROOM, POWDER ROOM, LOFT and laundry room with two storage rooms. Recent updates include a NEW ROOF WITH ELASTOMERIC COATING (2023) and NEW EXTERIOR PAINT (2024.)
Outside, the professionally landscaped backyard (2024) features travertine pavers, artificial turf, a built-in BBQ area and plenty of room for a future pool. Don't miss the spiral staircase leading to the ROOFTOP TERRACE where you can take in SPECTACULAR PANORAMIC VIEWS or step right off your back patio to hike South Mountain. Located within the master-planned community of MOUNTAIN PARK RANCH, residents enjoy 3 COMMUNITY POOLS, SPAS, lighted tennis and pickleball courts, sand volleyball and children's playgrounds. Enjoy the close proximity to the I-10, Loop 202, top-rated schools and great restaurants and shopping. Get ready to fall in love!
Contact an agent
Home facts
- Year built:1997
- Listing ID #:6930026
- Updated:January 10, 2026 at 07:26 AM
Rooms and interior
- Bedrooms:5
- Total bathrooms:5
- Full bathrooms:4
- Half bathrooms:1
Heating and cooling
- Cooling:Ceiling Fan(s), Programmable Thermostat
- Heating:Electric
Structure and exterior
- Year built:1997
Schools
- High school:Desert Vista High School
- Middle school:Kyrene Centennial Middle School
- Elementary school:Kyrene de la Colina School
Utilities
- Water:City Water
Finances and disclosures
- Price:$1,768,000
- Tax amount:$11,839
New listings near 14425 S Canyon Drive
- New
 $179,990Active2 beds 1 baths924 sq. ft.
$179,990Active2 beds 1 baths924 sq. ft.5205 N 42nd Parkway, Phoenix, AZ 85019
MLS# 6966364Listed by: WEST USA REALTY - New
 $340,000Active1 beds 1 baths761 sq. ft.
$340,000Active1 beds 1 baths761 sq. ft.100 E Fillmore Street #117, Phoenix, AZ 85004
MLS# 6966367Listed by: REALTY ONE GROUP - New
 $415,000Active2 beds 2 baths1,198 sq. ft.
$415,000Active2 beds 2 baths1,198 sq. ft.3252 E Fremont Road, Phoenix, AZ 85042
MLS# 6966370Listed by: MY HOME GROUP REAL ESTATE - New
 $187,000Active3 beds 1 baths1,005 sq. ft.
$187,000Active3 beds 1 baths1,005 sq. ft.4002 W Palomino Road, Phoenix, AZ 85019
MLS# 6966373Listed by: FATHOM REALTY ELITE - New
 $200,000Active1 beds 1 baths829 sq. ft.
$200,000Active1 beds 1 baths829 sq. ft.1808 N 32nd Street #209, Phoenix, AZ 85008
MLS# 6966378Listed by: REALTY ONE GROUP - New
 $349,900Active2 beds 2 baths1,371 sq. ft.
$349,900Active2 beds 2 baths1,371 sq. ft.1836 W Stella Lane, Phoenix, AZ 85015
MLS# 6966386Listed by: RHP REAL ESTATE - New
 $455,000Active2 beds 2 baths1,888 sq. ft.
$455,000Active2 beds 2 baths1,888 sq. ft.2425 W Bronco Butte Trail #1040, Phoenix, AZ 85085
MLS# 6966399Listed by: REVINRE - Open Sat, 12 to 3pmNew
 $770,000Active3 beds 2 baths1,962 sq. ft.
$770,000Active3 beds 2 baths1,962 sq. ft.4602 E Swilling Road, Phoenix, AZ 85050
MLS# 6966343Listed by: REAL BROKER - New
 $545,000Active3 beds 2 baths1,759 sq. ft.
$545,000Active3 beds 2 baths1,759 sq. ft.1314 E Sheena Drive, Phoenix, AZ 85022
MLS# 6966346Listed by: HOMESMART - New
 $400,000Active4 beds 3 baths2,474 sq. ft.
$400,000Active4 beds 3 baths2,474 sq. ft.1218 W Park Street, Phoenix, AZ 85041
MLS# 6966347Listed by: REALTY OF AMERICA, LLC
