14435 S 35th Street, Phoenix, AZ 85044
Local realty services provided by:Better Homes and Gardens Real Estate BloomTree Realty
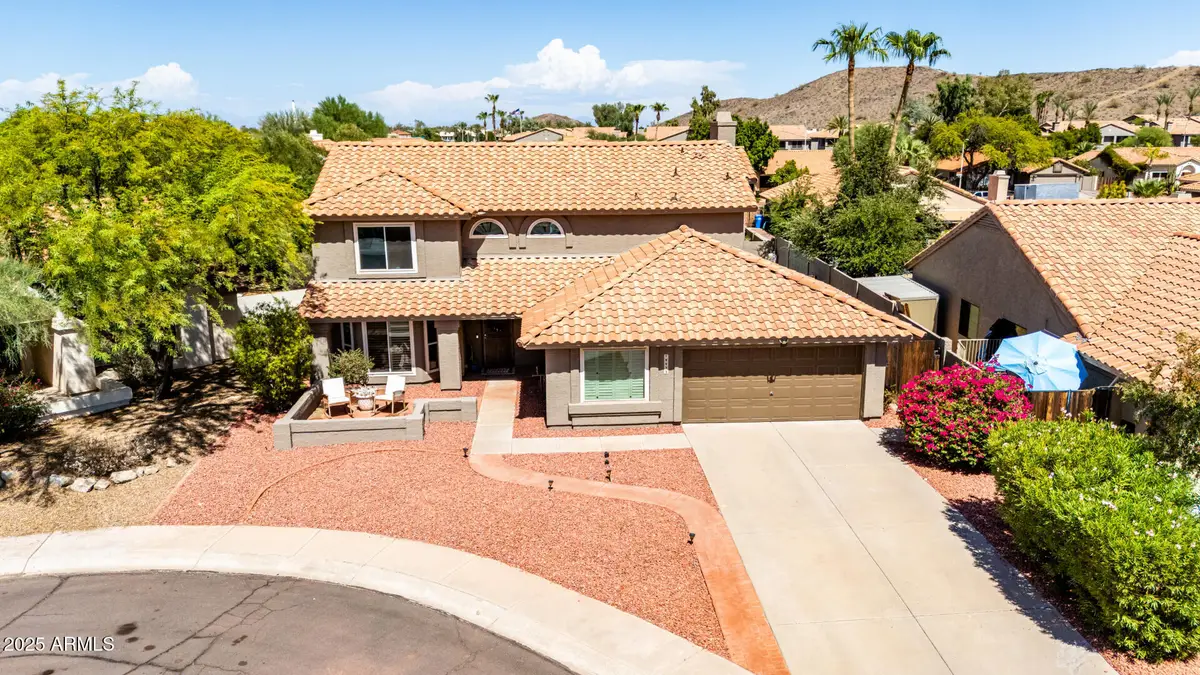
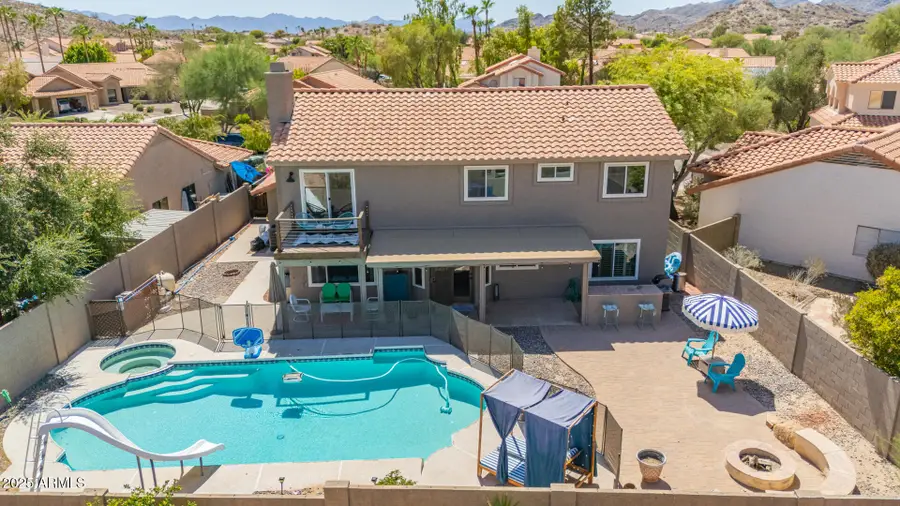
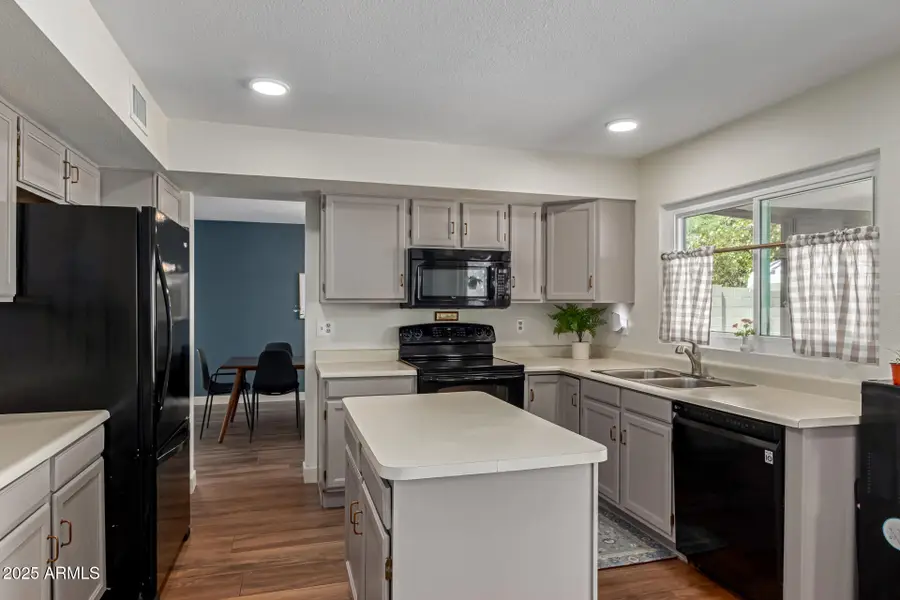
14435 S 35th Street,Phoenix, AZ 85044
$650,000
- 4 Beds
- 3 Baths
- 2,308 sq. ft.
- Single family
- Active
Listed by:katie canar602-518-2461
Office:homesmart
MLS#:6890650
Source:ARMLS
Price summary
- Price:$650,000
- Price per sq. ft.:$281.63
About this home
Experience the best of Ahwatukee living in this grand MPR home w/sparkling pool & spa plus newer HVAC! Located in a quiet interior cul-de-sac lot & top-rated Kyrene School District, you'll enjoy unparalleled access to hiking trails, greenbelts, playgrounds & 3 pools/spas. This highly desirable community also offers volleyball, tennis & pickleball, w/shopping, dining & major freeways just min away. Inside, discover a grand entrance w/vaulted ceilings, spacious layout w/4 beds, 2.5 baths, formal dining & 2 living areas. Recently updated w/fresh paint, plus new wood-look plank tile t/o main level & newer carpeting upstairs, this home is truly move-in ready! Gourmet kitchen featuring a center island, lazy Susan & all appliances included, opens to the family room w/a quaint brick fireplace! The primary bedroom allows for the perfect private retreat, with dual closets and a balcony overlooking the gorgeous mountain views that Ahwatukee is so famous for! The ensuite bathroom has been updated with a tiled shower & separate tub, dual sinks, and a built-in vanity space for your convenience.
An ample indoor laundry room provides extra storage, with a door leading to the backyard. Both Samsung washer & dryer are newer and come included!
You don't want to go without a cold-blowing HVAC here in the summer! This one was replaced in 2023. Also featuring newer ceiling fans, flooring, premium white wood shutters on most windows on main level, Hunter Douglas style accordion shades on most windows on second level, newer dishwasher, all oak cabinetry refinished throughout (other than one laundry room cabinet) with stylish hardware, plus a fresh paint job inside & out.
Outside, relax in your big backyard with gorgeous mountain backdrops! Complete with an inviting swimming pool with retractable fence & a slide, in-ground spa, fire pit with built-in seating, built-in bar, and extended covered patio, this backyard is perfect for entertaining!
The 2 car garage includes a utility door for your convenience and an extra stall that could easily be converted to a third bay, for all your parking needs.
Do not miss this rare opportunity to live in a premier community that you won't want to leave!
Contact an agent
Home facts
- Year built:1986
- Listing Id #:6890650
- Updated:August 15, 2025 at 05:25 AM
Rooms and interior
- Bedrooms:4
- Total bathrooms:3
- Full bathrooms:2
- Half bathrooms:1
- Living area:2,308 sq. ft.
Heating and cooling
- Cooling:Ceiling Fan(s), Programmable Thermostat
- Heating:Electric
Structure and exterior
- Year built:1986
- Building area:2,308 sq. ft.
- Lot area:0.18 Acres
Schools
- High school:Desert Vista High School
- Middle school:Kyrene Altadena Middle School
- Elementary school:Kyrene Monte Vista School
Utilities
- Water:City Water
Finances and disclosures
- Price:$650,000
- Price per sq. ft.:$281.63
- Tax amount:$3,007
New listings near 14435 S 35th Street
- New
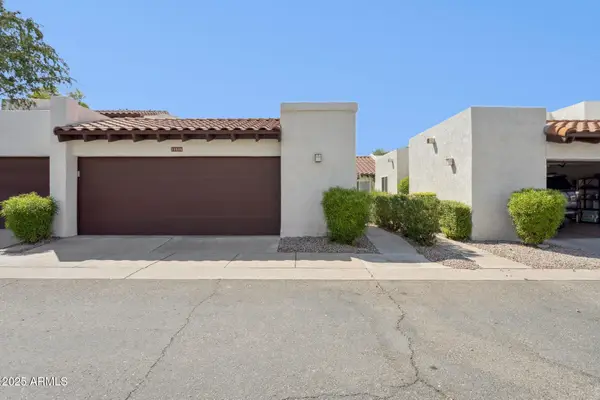 $645,000Active3 beds 2 baths1,710 sq. ft.
$645,000Active3 beds 2 baths1,710 sq. ft.11616 N 40th Way, Phoenix, AZ 85028
MLS# 6906239Listed by: ARIZONA BEST REAL ESTATE - New
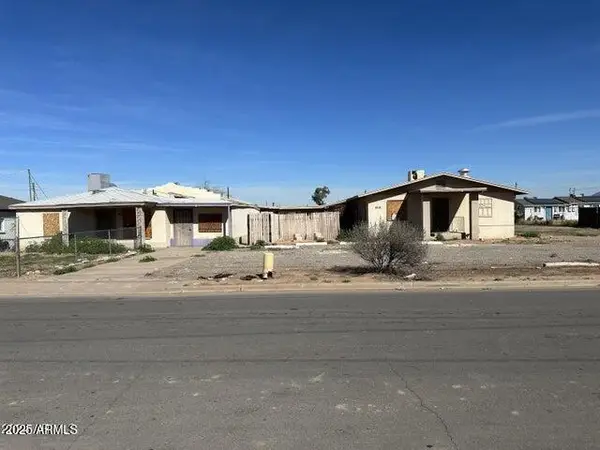 $550,000Active-- beds -- baths
$550,000Active-- beds -- baths1618 E Wood Street, Phoenix, AZ 85040
MLS# 6906218Listed by: HOMESMART - New
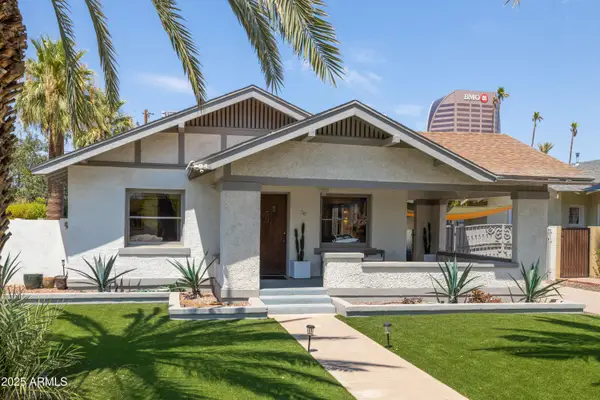 $1,090,000Active3 beds 3 baths1,921 sq. ft.
$1,090,000Active3 beds 3 baths1,921 sq. ft.70 W Lynwood Street, Phoenix, AZ 85003
MLS# 6906219Listed by: HOMESMART - New
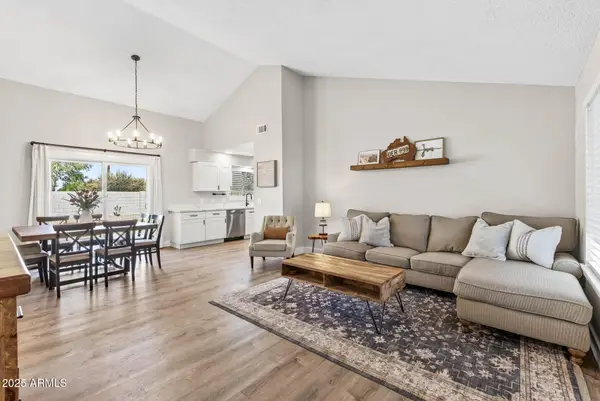 $350,000Active2 beds 2 baths952 sq. ft.
$350,000Active2 beds 2 baths952 sq. ft.4702 N 106th Drive, Phoenix, AZ 85037
MLS# 6906221Listed by: BROKERS HUB REALTY, LLC - New
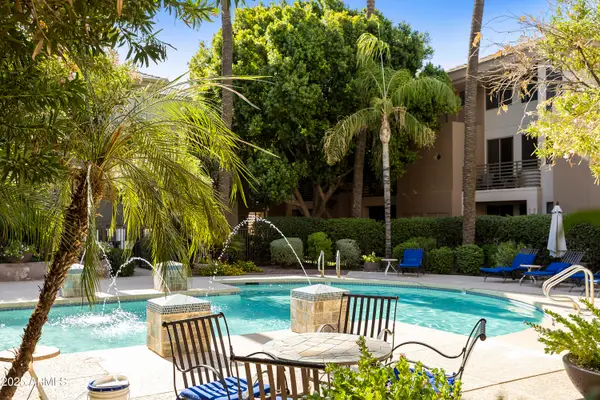 $435,000Active3 beds 2 baths1,442 sq. ft.
$435,000Active3 beds 2 baths1,442 sq. ft.4343 N 21st Street #203, Phoenix, AZ 85016
MLS# 6906222Listed by: AMERICAN EQUITY REALTY - New
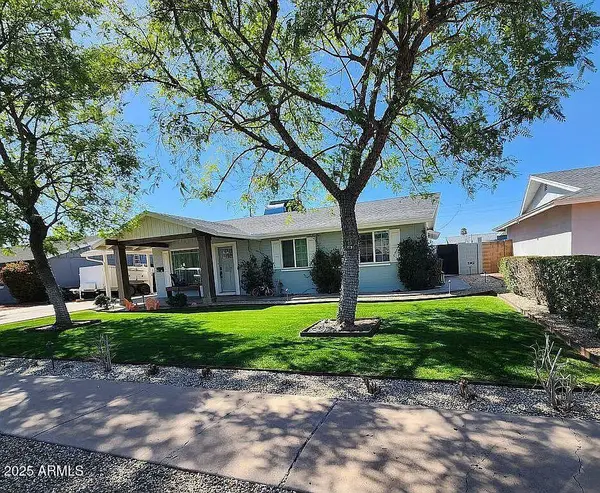 $430,000Active4 beds 2 baths1,893 sq. ft.
$430,000Active4 beds 2 baths1,893 sq. ft.7348 N 38th Avenue, Phoenix, AZ 85051
MLS# 6906226Listed by: EXP REALTY - New
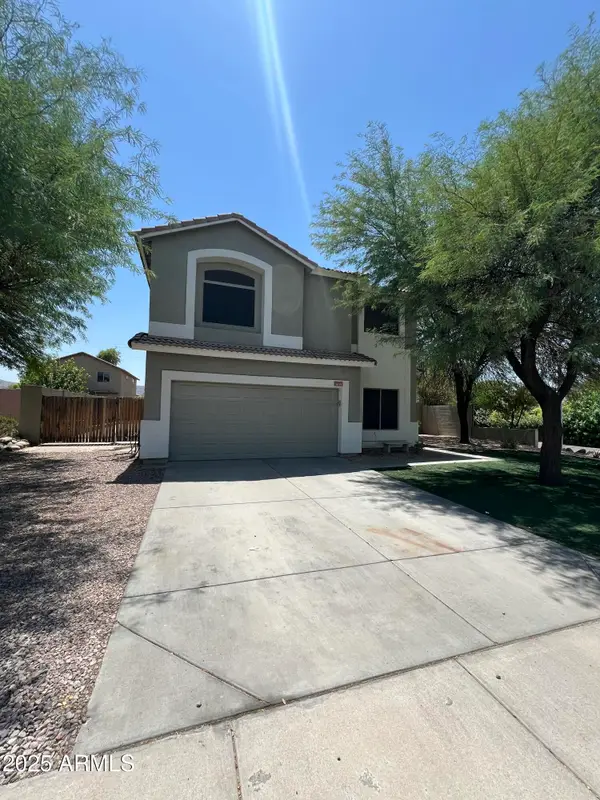 $478,000Active4 beds 3 baths2,755 sq. ft.
$478,000Active4 beds 3 baths2,755 sq. ft.1635 W Dunbar Drive, Phoenix, AZ 85041
MLS# 6906229Listed by: HOMESMART - New
 $3,985,000Active4 beds 5 baths4,272 sq. ft.
$3,985,000Active4 beds 5 baths4,272 sq. ft.3924 E Roma Avenue, Phoenix, AZ 85018
MLS# 6906202Listed by: COMPASS - New
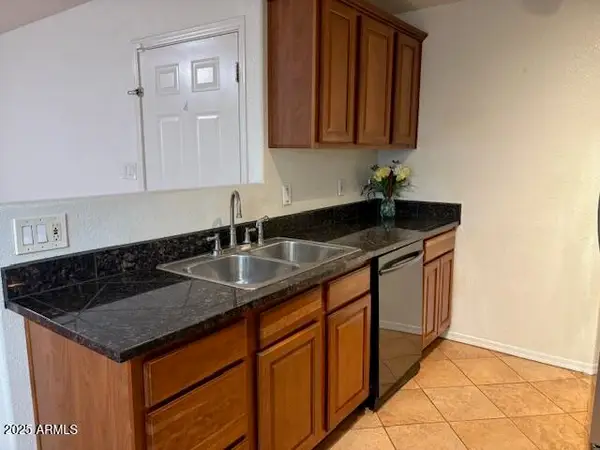 $145,000Active1 beds 1 baths632 sq. ft.
$145,000Active1 beds 1 baths632 sq. ft.2121 W Royal Palm Road #2074, Phoenix, AZ 85021
MLS# 6906205Listed by: RE/MAX PROFESSIONALS - New
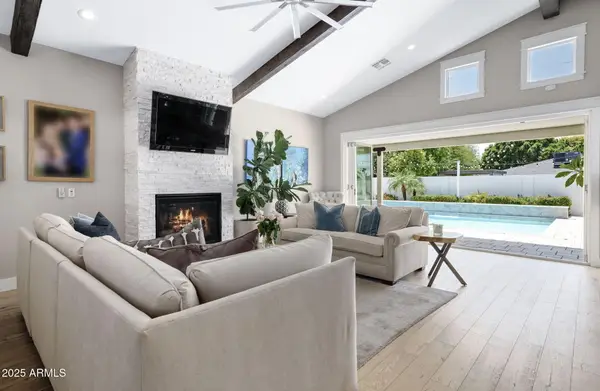 $2,395,000Active4 beds 5 baths3,689 sq. ft.
$2,395,000Active4 beds 5 baths3,689 sq. ft.4933 E Whitton Avenue, Phoenix, AZ 85018
MLS# 6906188Listed by: COMPASS
