1444 W Wickieup Lane, Phoenix, AZ 85027
Local realty services provided by:Better Homes and Gardens Real Estate S.J. Fowler
1444 W Wickieup Lane,Phoenix, AZ 85027
$454,900
- 4 Beds
- 2 Baths
- - sq. ft.
- Single family
- Pending
Listed by: jay eckhardt
Office: re/max mountain valley
MLS#:6861396
Source:ARMLS
Price summary
- Price:$454,900
About this home
Buyer credit of $5,000 now offered with accepted offer—apply toward closing costs or a rate buydown and make this home even more affordable! Stylishly updated inside and out, this 4BR/2BA gem blends comfort, flexibility and flair with a bright, open split floorplan, luxury vinyl plank flooring, designer baths with LED mirrors, fresh interior/exterior paint, and a reimagined kitchen featuring butcher block island, open shelving, sleek appliances, modern lighting, and seamless flow to living and dining. The oversized 4th BR has a private entry and attached office/den—ideal for guests, remote work or multigenerational living. Enjoy a sparkling pool, large grassy yard, RV/toy parking, storage shed, and no HOA. Prime North Phoenix location close to Loop 101, shopping, dining, and schools. So whether it's summer pool days, space for kids or pets to play, or finally having room to park your RV, trailer, or toysthis home checks all the boxes. Thoughtfully updated, multigenerational-friendly, and packed with outdoor features, it's a rare find in this price range. A $5,000 seller credit is available with accepted offerperfect for reducing out-of-pocket costs or buying down your interest rate. With its versatile layout, stylish finishes, and generous outdoor space, this home is a true value in a sought-after North Phoenix location. Come see for yourself why it stands out in today's marketthere's still time to make it yours and get settled before the holidays.
Contact an agent
Home facts
- Year built:1978
- Listing ID #:6861396
- Updated:December 20, 2025 at 10:09 AM
Rooms and interior
- Bedrooms:4
- Total bathrooms:2
- Full bathrooms:2
Heating and cooling
- Cooling:Ceiling Fan(s)
- Heating:Electric
Structure and exterior
- Year built:1978
- Lot area:0.22 Acres
Schools
- High school:Barry Goldwater High School
- Middle school:Deer Valley Middle School
- Elementary school:Esperanza Elementary School
Utilities
- Water:City Water
Finances and disclosures
- Price:$454,900
- Tax amount:$1,983
New listings near 1444 W Wickieup Lane
- New
 $1,099,000Active4 beds 4 baths2,303 sq. ft.
$1,099,000Active4 beds 4 baths2,303 sq. ft.928 E Berridge Lane, Phoenix, AZ 85014
MLS# 6959847Listed by: MCG REALTY  $125,000Pending3 beds 1 baths972 sq. ft.
$125,000Pending3 beds 1 baths972 sq. ft.5426 W Lynwood Street, Phoenix, AZ 85043
MLS# 6959816Listed by: HOMESMART- New
 $350,000Active1 beds 2 baths1,091 sq. ft.
$350,000Active1 beds 2 baths1,091 sq. ft.4918 W Behrend Drive, Glendale, AZ 85308
MLS# 6959743Listed by: REALTY ONE GROUP - Open Sat, 11am to 2pmNew
 $199,999Active2 beds 2 baths1,248 sq. ft.
$199,999Active2 beds 2 baths1,248 sq. ft.7126 N 19th Avenue #169, Phoenix, AZ 85021
MLS# 6959768Listed by: BEST HOMES REAL ESTATE - New
 $974,999Active4 beds 2 baths2,295 sq. ft.
$974,999Active4 beds 2 baths2,295 sq. ft.9626 N 27th Street, Phoenix, AZ 85028
MLS# 6959772Listed by: LONDON PIERCE REAL ESTATE - New
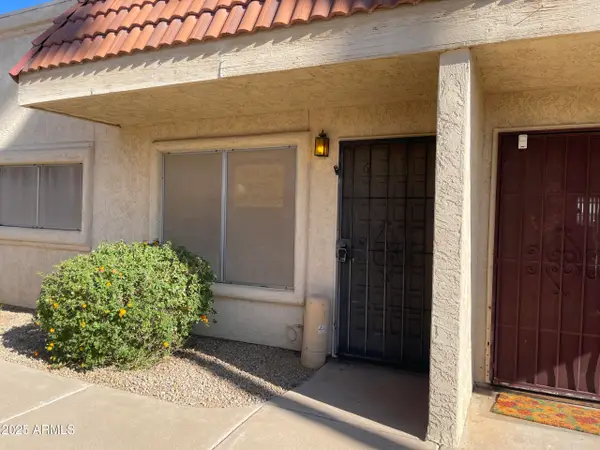 $124,900Active1 beds 1 baths672 sq. ft.
$124,900Active1 beds 1 baths672 sq. ft.17227 N 16th Drive #6, Phoenix, AZ 85023
MLS# 6959796Listed by: LISTED SIMPLY - New
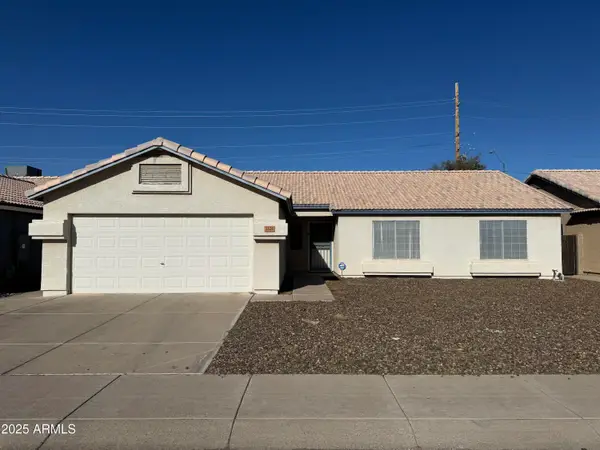 $415,000Active3 beds 2 baths1,640 sq. ft.
$415,000Active3 beds 2 baths1,640 sq. ft.3320 W Melinda Lane, Phoenix, AZ 85027
MLS# 6959803Listed by: KELLER WILLIAMS REALTY SONORAN LIVING 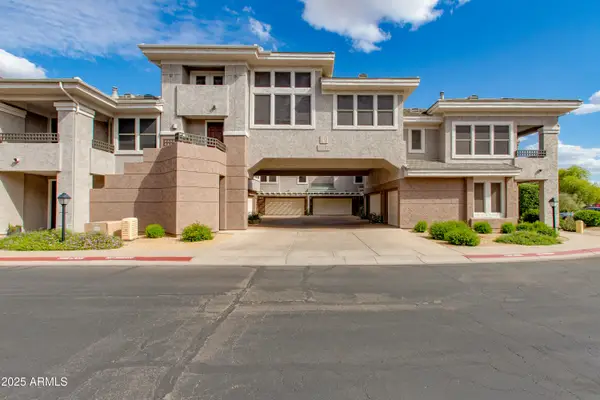 $574,900Pending2 beds 2 baths1,243 sq. ft.
$574,900Pending2 beds 2 baths1,243 sq. ft.15221 N Clubgate Drive #2132, Scottsdale, AZ 85254
MLS# 6959757Listed by: THE BROKERY- New
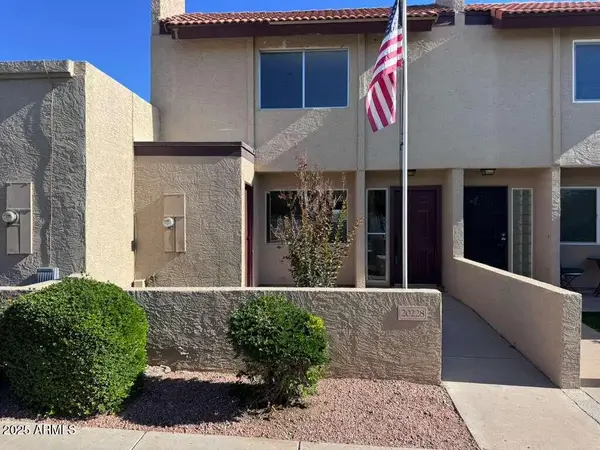 $299,999Active2 beds 3 baths1,280 sq. ft.
$299,999Active2 beds 3 baths1,280 sq. ft.20228 N 21st Avenue, Phoenix, AZ 85027
MLS# 6959677Listed by: AIG REALTY LLC - New
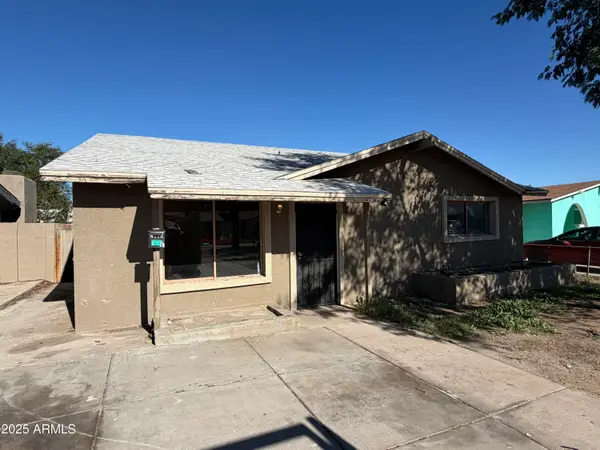 $299,999Active4 beds 2 baths1,512 sq. ft.
$299,999Active4 beds 2 baths1,512 sq. ft.4112 W Pasadena Avenue, Phoenix, AZ 85019
MLS# 6959686Listed by: REAL BROKER
