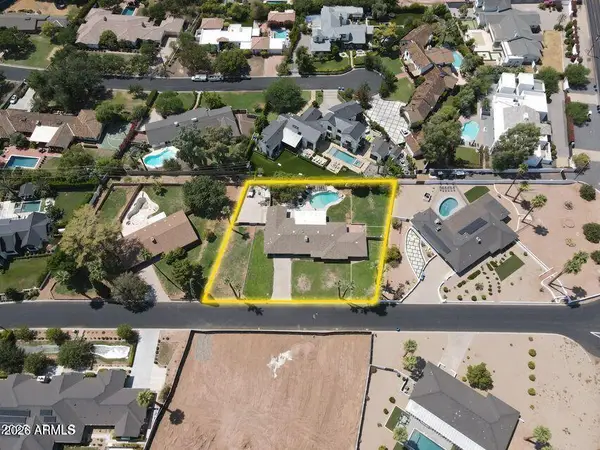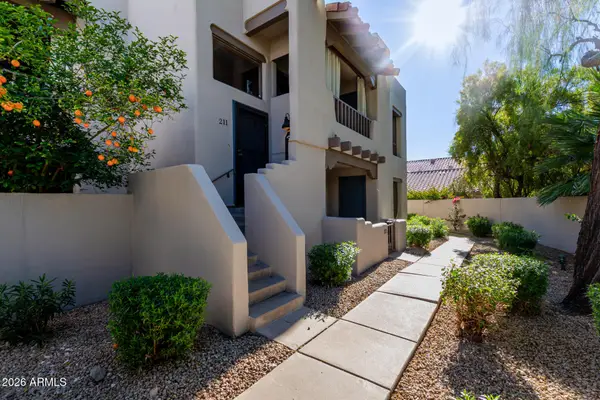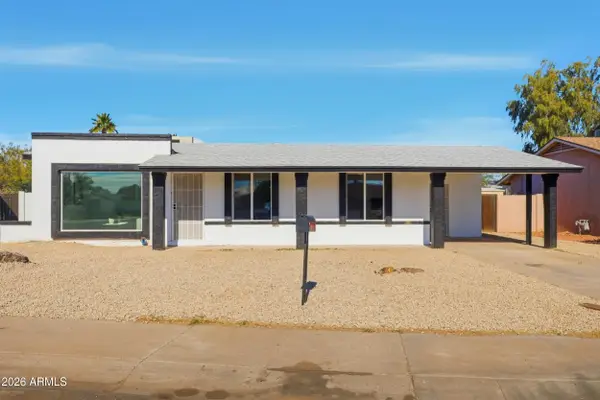1450 E Royal Palm Road, Phoenix, AZ 85020
Local realty services provided by:Better Homes and Gardens Real Estate S.J. Fowler
1450 E Royal Palm Road,Phoenix, AZ 85020
$1,400,000
- 6 Beds
- 5 Baths
- 4,010 sq. ft.
- Single family
- Active
Listed by: james albera, nicholas albera
Office: lpt realty, llc.
MLS#:6929019
Source:ARMLS
Price summary
- Price:$1,400,000
- Price per sq. ft.:$349.13
About this home
Two neighboring properties being sold together as one combined estate, perfect for Family Compound. Located at 1448 & 1450 E Royal Palm Rd, this unique package offers a total of 6 bedrooms, 4.5 bathrooms, and 4,010 sq ft of living space across both parcels, situated on a combined 13,725 sq ft lot.
1448 E Royal Palm features a 3 bedroom, 2 bathroom main home with 1,223 sq ft, an attached guest quarters, hot tub, new A/C, RV parking with hookups, and boat parking.
1450 E Royal Palm includes a 2 bedroom, 1.5 bathroom and a bonus room main residence with 1,895 sq ft, plus a detached 892 sq ft casita with 1 bedroom, 1 bathroom, and a loft. The property also boasts a pool, hot tub with raised deck, RV gate and parking, vaulted ceilings, and multiple entertaining area Together, these homes present endless possibilities - perfect for multi-generational living, income opportunities by renting out either home or casita, or creating a one-of-a-kind private compound. With no HOA, mountain views, and plenty of space to expand or even add new structures, the flexibility is unmatched.
This is a once-in-a-lifetime chance to purchase two adjacent properties as one estate in a highly desirable central Phoenix location close to hiking trails, Dreamy Draw Park, the Biltmore area, shopping, dining, and freeway access.
Contact an agent
Home facts
- Year built:1987
- Listing ID #:6929019
- Updated:January 23, 2026 at 04:40 PM
Rooms and interior
- Bedrooms:6
- Total bathrooms:5
- Full bathrooms:4
- Half bathrooms:1
- Living area:4,010 sq. ft.
Heating and cooling
- Cooling:Ceiling Fan(s), Wall/Window Unit
- Heating:Electric, Floor Furnace, Wall Furnace
Structure and exterior
- Year built:1987
- Building area:4,010 sq. ft.
- Lot area:0.32 Acres
Schools
- High school:Sunnyslope High School
- Middle school:Desert Foothills Middle School
- Elementary school:Washington Elementary School
Utilities
- Water:City Water
- Sewer:Sewer Available
Finances and disclosures
- Price:$1,400,000
- Price per sq. ft.:$349.13
- Tax amount:$2,676 (2024)
New listings near 1450 E Royal Palm Road
- New
 $2,650,000Active4 beds 3 baths3,278 sq. ft.
$2,650,000Active4 beds 3 baths3,278 sq. ft.4616 N 49th Place, Phoenix, AZ 85018
MLS# 6973202Listed by: THE AGENCY - New
 $475,000Active3 beds 2 baths1,377 sq. ft.
$475,000Active3 beds 2 baths1,377 sq. ft.4306 N 20th Street, Phoenix, AZ 85016
MLS# 6973203Listed by: BROKERS HUB REALTY, LLC - New
 $875,000Active3 beds 3 baths2,630 sq. ft.
$875,000Active3 beds 3 baths2,630 sq. ft.114 E San Miguel Avenue, Phoenix, AZ 85012
MLS# 6973204Listed by: COMPASS - New
 $329,000Active2 beds 2 baths976 sq. ft.
$329,000Active2 beds 2 baths976 sq. ft.7300 N Dreamy Draw Drive #211, Phoenix, AZ 85020
MLS# 6973211Listed by: HOMETOWN ADVANTAGE REAL ESTATE - New
 $289,000Active1 beds 1 baths828 sq. ft.
$289,000Active1 beds 1 baths828 sq. ft.4465 E Paradise Village Parkway #1212, Phoenix, AZ 85032
MLS# 6973221Listed by: HOMESMART - New
 $409,000Active3 beds 2 baths2,010 sq. ft.
$409,000Active3 beds 2 baths2,010 sq. ft.9836 W Atlantis Way, Tolleson, AZ 85353
MLS# 6973236Listed by: PROSMART REALTY - New
 $379,900Active4 beds 2 baths1,472 sq. ft.
$379,900Active4 beds 2 baths1,472 sq. ft.9036 W Sells Drive, Phoenix, AZ 85037
MLS# 6973178Listed by: POLLY MITCHELL GLOBAL REALTY - Open Sun, 10am to 1pmNew
 $550,000Active2 beds 2 baths1,398 sq. ft.
$550,000Active2 beds 2 baths1,398 sq. ft.2323 N Central Avenue #705, Phoenix, AZ 85004
MLS# 6973194Listed by: BROKERS HUB REALTY, LLC - New
 $415,000Active3 beds 2 baths2,124 sq. ft.
$415,000Active3 beds 2 baths2,124 sq. ft.5831 W Pedro Lane, Laveen, AZ 85339
MLS# 6973171Listed by: HOMESMART - New
 $500,000Active5 beds 2 baths3,307 sq. ft.
$500,000Active5 beds 2 baths3,307 sq. ft.4629 N 111th Lane, Phoenix, AZ 85037
MLS# 6973142Listed by: REALTY OF AMERICA LLC
