1453 E South Fork Drive, Phoenix, AZ 85048
Local realty services provided by:Better Homes and Gardens Real Estate BloomTree Realty
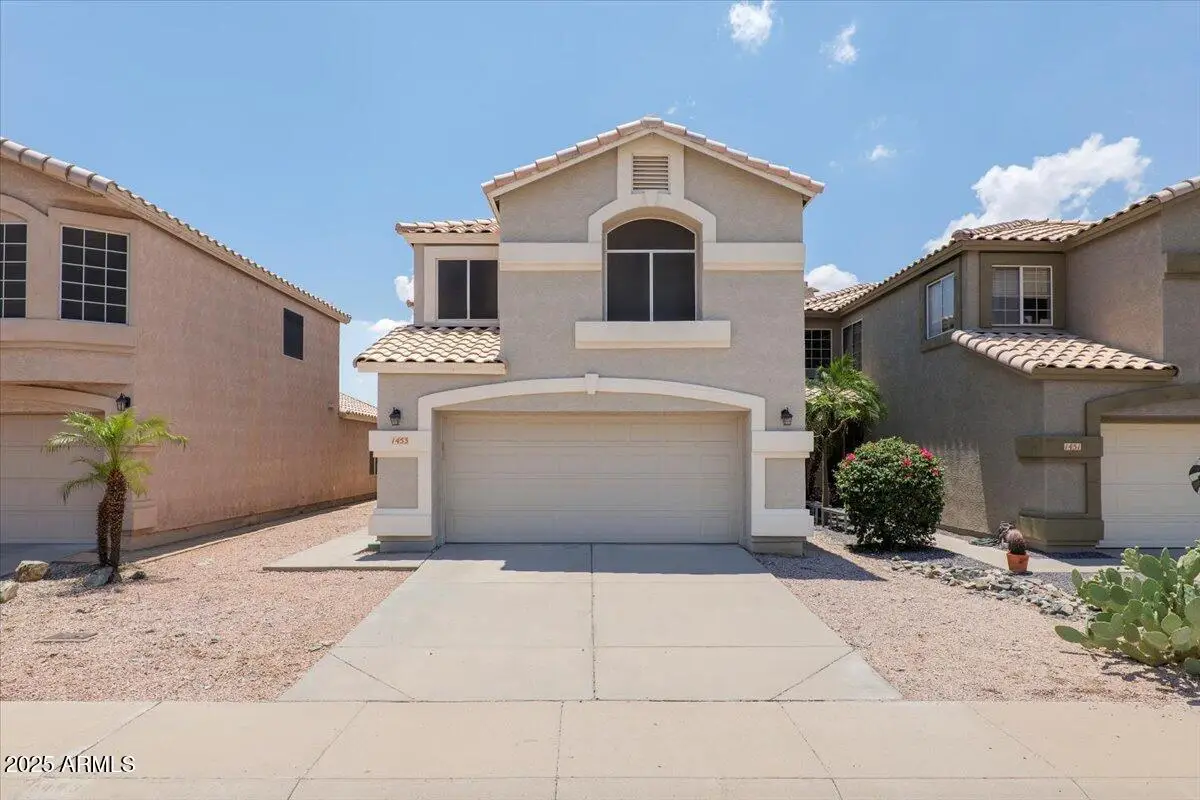
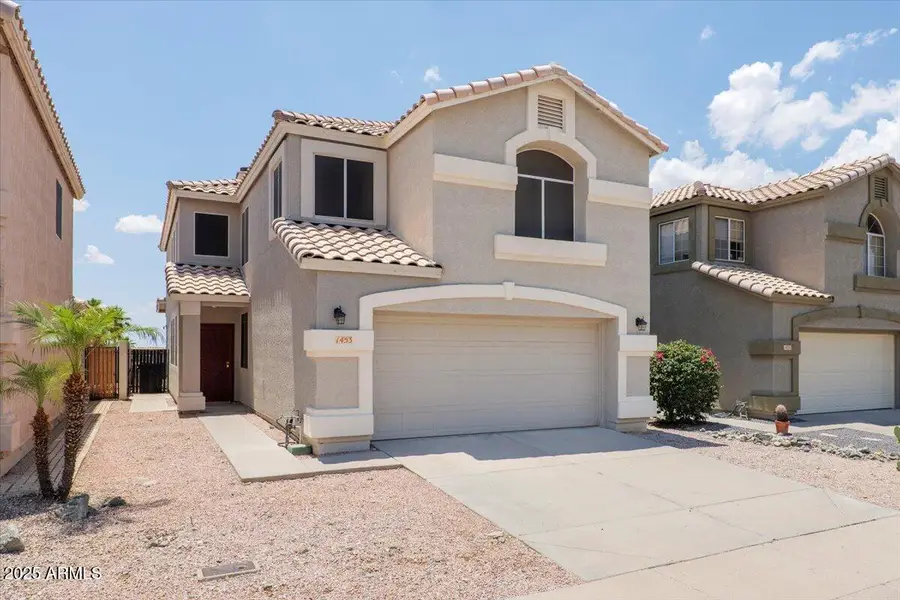
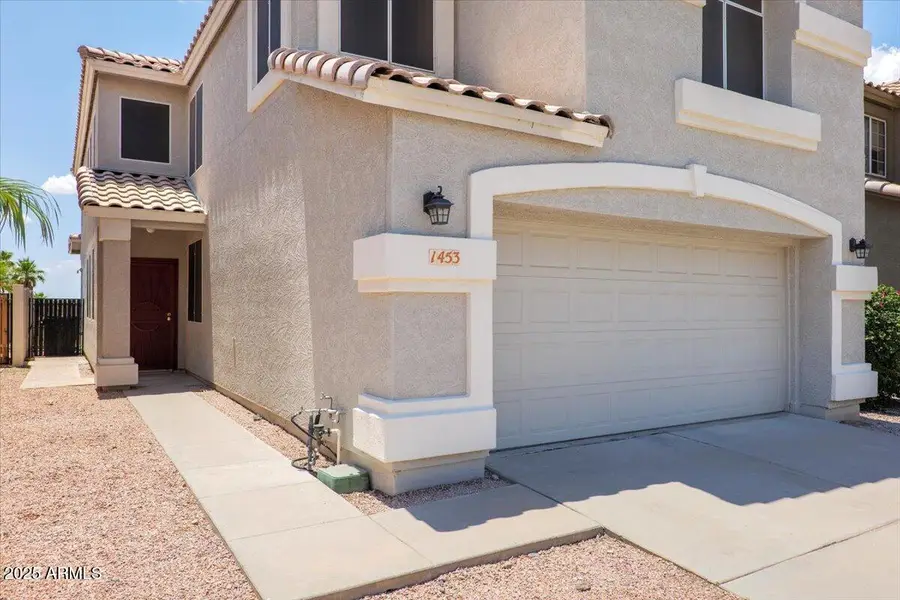
1453 E South Fork Drive,Phoenix, AZ 85048
$520,000
- 3 Beds
- 3 Baths
- 2,232 sq. ft.
- Single family
- Active
Listed by:keith walker
Office:realty one group
MLS#:6876717
Source:ARMLS
Price summary
- Price:$520,000
- Price per sq. ft.:$232.97
- Monthly HOA dues:$35
About this home
BRAND NEW HVAC!!! Ignore days on market. Come and experience this gorgeous, newly remodeled 3 Bedroom, 2.5 Bath home in the highly desirable Foothills Community. This lovingly tended home offers tile throughout the lower level along with a spacious loft and den. It features new exterior and interior paint creating a warm, open and bright environment. Enjoy the fireplace in the spacious living room adjacent to formal dining. Be at home in the family room and large upgraded kitchen with a new backsplash, stainless steel appliances, including an electric cooktop stove, new quartz countertops, including the kitchen island along with a new stainless steel sink, faucet, dishwasher and builtin microwave . The remodeled bathrooms feature new mirrors, faucets and medicine cabinets. The upstairs master bedroom offers mountain views and a walk in closet. The master bath has double sinks, separate shower and tub and a private toilet room. Relax in the refreshed pebble tech pool and spa with new pool equipment along with a new block wall. Sun blockage screens through the home. This quiet community offers easy access to the I-10, the 202, the Kyrene school district and is only 10 minutes away from convenient shopping and dining plus access to the South Mountain Trail.
Contact an agent
Home facts
- Year built:1996
- Listing Id #:6876717
- Updated:July 30, 2025 at 03:08 PM
Rooms and interior
- Bedrooms:3
- Total bathrooms:3
- Full bathrooms:2
- Half bathrooms:1
- Living area:2,232 sq. ft.
Heating and cooling
- Cooling:Ceiling Fan(s)
- Heating:Electric
Structure and exterior
- Year built:1996
- Building area:2,232 sq. ft.
- Lot area:0.08 Acres
Schools
- High school:Desert Vista High School
- Middle school:Kyrene Altadena Middle School
- Elementary school:Kyrene de los Cerritos School
Utilities
- Water:City Water
Finances and disclosures
- Price:$520,000
- Price per sq. ft.:$232.97
- Tax amount:$2,364 (2024)
New listings near 1453 E South Fork Drive
- New
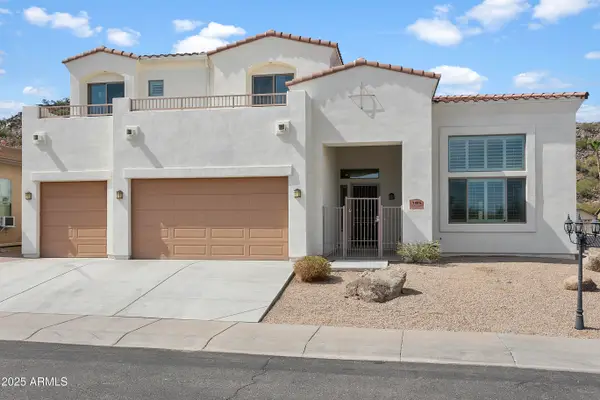 $765,000Active4 beds 3 baths3,000 sq. ft.
$765,000Active4 beds 3 baths3,000 sq. ft.1805 E Marco Polo Road, Phoenix, AZ 85024
MLS# 6905930Listed by: HOMESMART - New
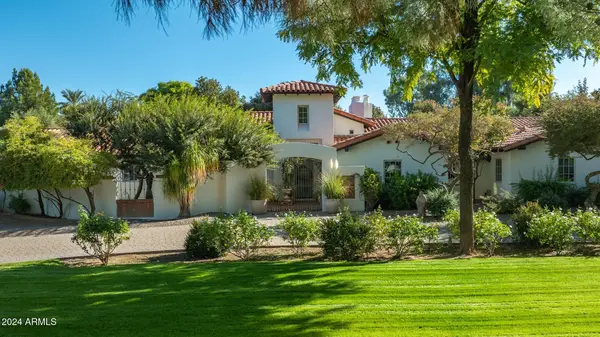 $6,999,000Active6 beds 6 baths6,656 sq. ft.
$6,999,000Active6 beds 6 baths6,656 sq. ft.5245 N 21st Street, Phoenix, AZ 85016
MLS# 6905937Listed by: ML CO REALTY - New
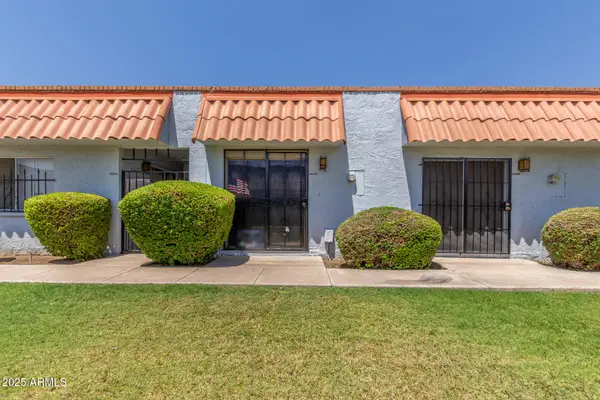 $150,000Active2 beds 1 baths728 sq. ft.
$150,000Active2 beds 1 baths728 sq. ft.6822 N 35th Avenue #F, Phoenix, AZ 85017
MLS# 6905950Listed by: HOMESMART - New
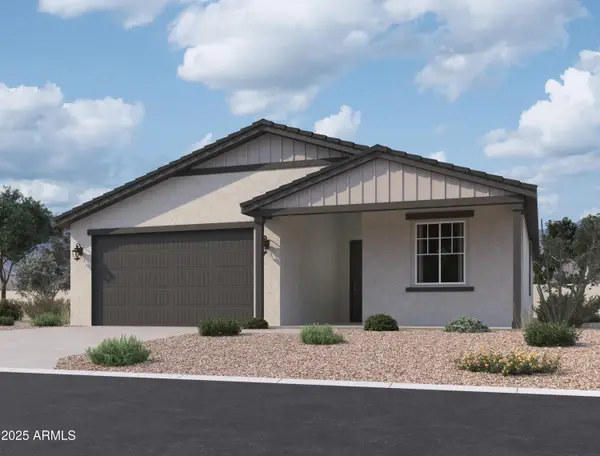 $439,990Active3 beds 2 baths1,777 sq. ft.
$439,990Active3 beds 2 baths1,777 sq. ft.9624 W Tamarisk Avenue, Tolleson, AZ 85353
MLS# 6905959Listed by: COMPASS - New
 $1,195,000Active4 beds 2 baths2,545 sq. ft.
$1,195,000Active4 beds 2 baths2,545 sq. ft.5433 E Hartford Avenue, Scottsdale, AZ 85254
MLS# 6905987Listed by: COMPASS - New
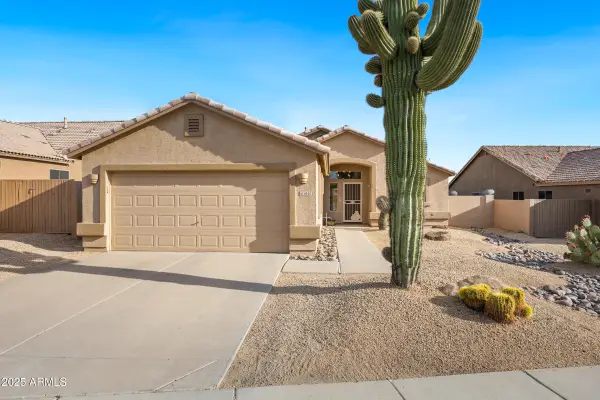 $575,000Active3 beds 2 baths1,679 sq. ft.
$575,000Active3 beds 2 baths1,679 sq. ft.5045 E Duane Lane, Cave Creek, AZ 85331
MLS# 6906016Listed by: ON Q PROPERTY MANAGEMENT - New
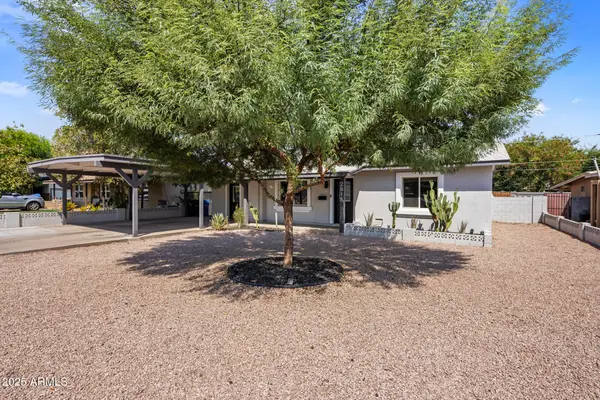 $585,000Active3 beds 2 baths2,114 sq. ft.
$585,000Active3 beds 2 baths2,114 sq. ft.2815 N 32nd Place, Phoenix, AZ 85008
MLS# 6906022Listed by: GRAYSON REAL ESTATE - New
 $439,990Active3 beds 2 baths1,577 sq. ft.
$439,990Active3 beds 2 baths1,577 sq. ft.9523 W Parkway Drive, Tolleson, AZ 85353
MLS# 6905876Listed by: COMPASS - New
 $180,000Active3 beds 2 baths1,806 sq. ft.
$180,000Active3 beds 2 baths1,806 sq. ft.2233 E Behrend Drive #222, Phoenix, AZ 85024
MLS# 6905883Listed by: FATHOM REALTY ELITE - New
 $210,000Active3 beds 2 baths1,088 sq. ft.
$210,000Active3 beds 2 baths1,088 sq. ft.11666 N 28th Drive #Unit 265, Phoenix, AZ 85029
MLS# 6905900Listed by: HOMESMART
