14616 N 28th Place, Phoenix, AZ 85032
Local realty services provided by:Better Homes and Gardens Real Estate BloomTree Realty
Listed by: jera m banks, dreana weaver jackson
Office: keller williams realty phoenix
MLS#:6898434
Source:ARMLS
Price summary
- Price:$750,000
- Price per sq. ft.:$295.16
About this home
Do not miss this stunning remodel, a true masterpiece. This home's elegance and grandeur put the property in a category of luxury all its own. An open and bright floor plan will enchant as you welcome yourself into the front foyer. A formal living room with a two way fireplace greats you leading to a flex space, formal dining or game room, your choice! The gourmet kitchen is an entertainer's dream featuring an extended island with breakfast bar, high-end appliances, custom cabinetry and gorgeous thick slab Quartz. The kitchen opens to the breakfast room and family room with the two way fireplace. Escape to the luxurious primary retreat with a large custom shower and walk in closet. Well appointed with 3 spacious secondary bedrooms and a remodeled guest bath with skylight. The Resort Style Backyard is just over 14,000 sq ft features a custom hot tub, pergola, turf and chicken coup. Unobstructed views of Shadow Mountain are perfect for enjoying Arizona evenings. Close to mountain trails for easy hiking. World class shopping, restaurants, museums and nightlife right outside your doorstep! Quick access to the I17, 51 and 101 freeways for easy commuting.
Contact an agent
Home facts
- Year built:1979
- Listing ID #:6898434
- Updated:December 17, 2025 at 07:24 PM
Rooms and interior
- Bedrooms:4
- Total bathrooms:2
- Full bathrooms:2
- Living area:2,541 sq. ft.
Heating and cooling
- Cooling:Ceiling Fan(s), Programmable Thermostat
- Heating:Electric
Structure and exterior
- Year built:1979
- Building area:2,541 sq. ft.
- Lot area:0.32 Acres
Schools
- High school:North Canyon High School
- Middle school:Greenway Middle School
- Elementary school:Palomino Primary School
Utilities
- Water:City Water
Finances and disclosures
- Price:$750,000
- Price per sq. ft.:$295.16
- Tax amount:$2,946 (2024)
New listings near 14616 N 28th Place
- New
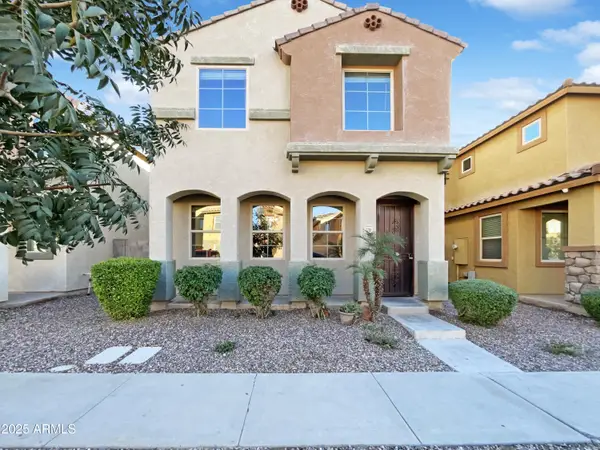 $330,000Active4 beds 3 baths1,934 sq. ft.
$330,000Active4 beds 3 baths1,934 sq. ft.7761 W Bonitos Drive, Phoenix, AZ 85035
MLS# 6959123Listed by: OPENDOOR BROKERAGE, LLC - New
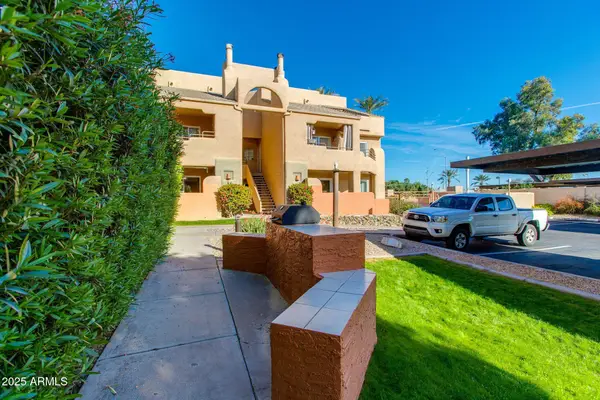 $210,000Active1 beds 1 baths691 sq. ft.
$210,000Active1 beds 1 baths691 sq. ft.3845 E Greenway Road #107, Phoenix, AZ 85032
MLS# 6959136Listed by: THE BROKERY - New
 $1,399,900Active4 beds 3 baths2,579 sq. ft.
$1,399,900Active4 beds 3 baths2,579 sq. ft.6118 E Blanche Drive, Scottsdale, AZ 85254
MLS# 6959071Listed by: HOMESMART - New
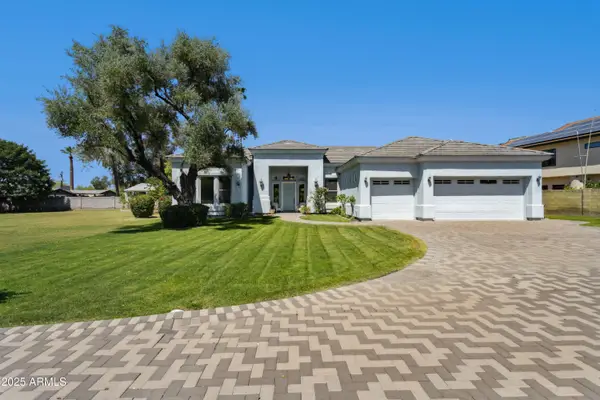 $1,490,000Active0.97 Acres
$1,490,000Active0.97 Acres316 E Bethany Home Road #10, Phoenix, AZ 85012
MLS# 6959081Listed by: AXIS REAL ESTATE - New
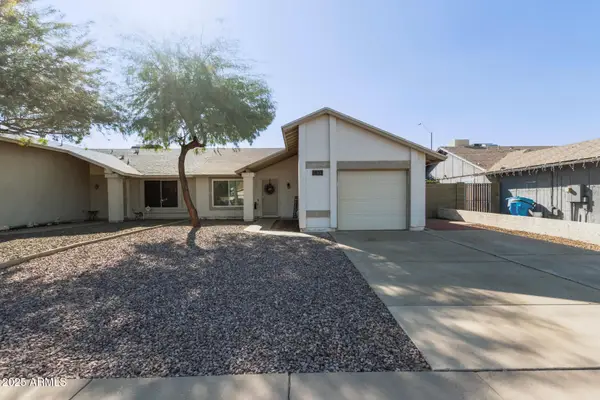 $319,000Active2 beds 2 baths1,056 sq. ft.
$319,000Active2 beds 2 baths1,056 sq. ft.1833 E Sandra Terrace, Phoenix, AZ 85022
MLS# 6958981Listed by: REAL BROKER - New
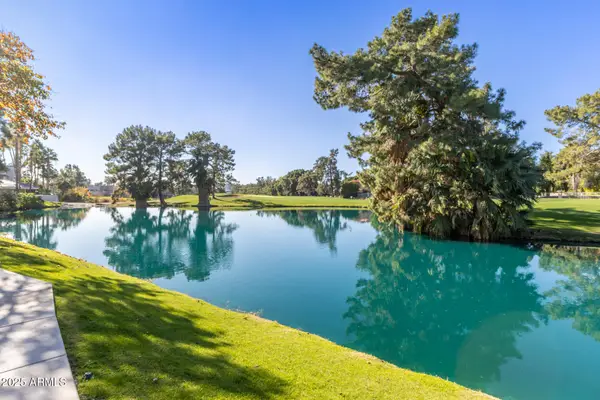 $379,900Active2 beds 1 baths1,258 sq. ft.
$379,900Active2 beds 1 baths1,258 sq. ft.5136 N 31st Place #634, Phoenix, AZ 85016
MLS# 6958982Listed by: WEST USA REALTY - New
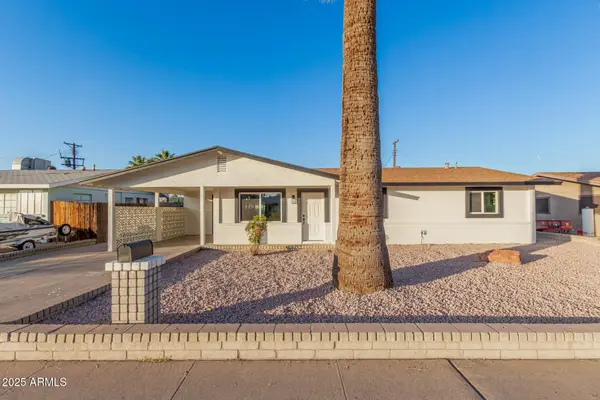 $395,000Active3 beds 2 baths1,598 sq. ft.
$395,000Active3 beds 2 baths1,598 sq. ft.3426 W Glenn Drive, Phoenix, AZ 85051
MLS# 6958985Listed by: DELEX REALTY - New
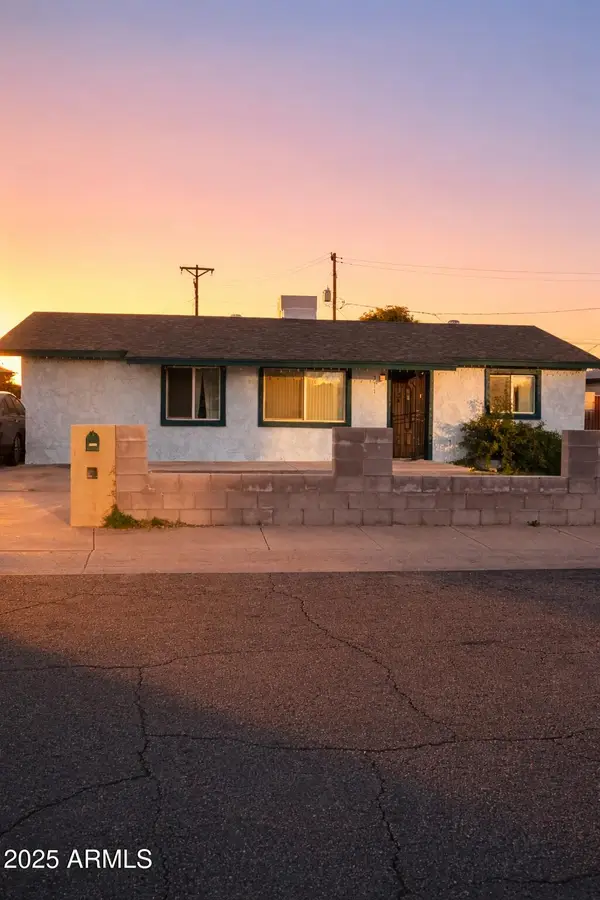 Listed by BHGRE$340,000Active4 beds 2 baths1,742 sq. ft.
Listed by BHGRE$340,000Active4 beds 2 baths1,742 sq. ft.5617 N 38th Drive, Phoenix, AZ 85019
MLS# 6959005Listed by: BETTER HOMES & GARDENS REAL ESTATE SJ FOWLER - New
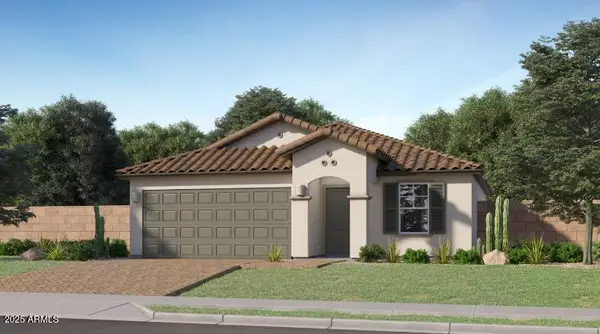 $404,740Active3 beds 2 baths1,219 sq. ft.
$404,740Active3 beds 2 baths1,219 sq. ft.3016 N 98th Lane, Phoenix, AZ 85037
MLS# 6959024Listed by: LENNAR SALES CORP - New
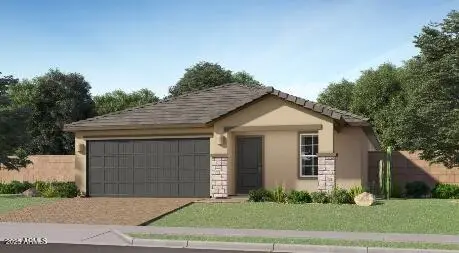 $442,740Active4 beds 2 baths1,649 sq. ft.
$442,740Active4 beds 2 baths1,649 sq. ft.3024 N 98th Lane, Phoenix, AZ 85037
MLS# 6959025Listed by: LENNAR SALES CORP
