14627 N 55th Place, Phoenix, AZ 85254
Local realty services provided by:Better Homes and Gardens Real Estate BloomTree Realty
14627 N 55th Place,Scottsdale, AZ 85254
$739,900
- 4 Beds
- 2 Baths
- 2,193 sq. ft.
- Single family
- Active
Listed by:greta wrengreta.wren@azmoves.com
Office:coldwell banker realty
MLS#:6933607
Source:ARMLS
Price summary
- Price:$739,900
- Price per sq. ft.:$337.39
About this home
Welcome to this Southwest Territorial gem nestled in a cul-de-sac with a thoughtfully designed single-level, split bedroom floor plan. The inviting family room exudes warmth with a cozy wood-burning fireplace and elegant French doors that open to a spacious back patio and a real grass yard—ideal for relaxation or entertaining. The kitchen blends style and functionality, boasting beautiful maple cabinets with roll-out drawers, a new window overlooking the backyard, and built-in appliances such as a wall oven, microwave, electric cooktop, and hood vent. On one side of the home, the guest wing offers 3 generous bedrooms and a tastefully updated bath, featuring granite counters and maple cabinetry. On the opposite side, the primary suite feels like a private retreat, complete with a sliding door to the back patio and a spa-like bathroom showcasing a double vanity, granite counters, a walk-in shower, and other thoughtful details. The garage is well-equipped with a separate storage room, a 50-gallon water heater, and a recirculating pump. Recent enhancements ensure peace of mind, including a brand-new roof and garage door springs, both backed by five-year warranties. Outside, an RV gate with parking space adds convenience, while the yard offers ample room for outdoor activities and run-around space for your kids/grandkids and any 4-legged family members. Nestled in this highly sought-after 85254 Scottsdale community, this home is just minutes from Mayo Hospital, with easy access to Frank Lloyd Wright Boulevard, the 101 freeway, top-rated schools, and Scottsdale's best shopping and amenities.
Contact an agent
Home facts
- Year built:1981
- Listing ID #:6933607
- Updated:October 15, 2025 at 08:42 PM
Rooms and interior
- Bedrooms:4
- Total bathrooms:2
- Full bathrooms:2
- Living area:2,193 sq. ft.
Heating and cooling
- Cooling:Ceiling Fan(s)
- Heating:Electric
Structure and exterior
- Year built:1981
- Building area:2,193 sq. ft.
- Lot area:0.37 Acres
Schools
- High school:Horizon High School
- Middle school:Sunrise Middle School
- Elementary school:Liberty Elementary School
Utilities
- Water:City Water
Finances and disclosures
- Price:$739,900
- Price per sq. ft.:$337.39
- Tax amount:$3,066
New listings near 14627 N 55th Place
- New
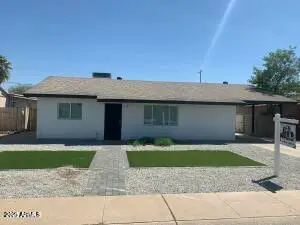 $515,950Active3 beds 5 baths1,953 sq. ft.
$515,950Active3 beds 5 baths1,953 sq. ft.2215 N 21st Street, Phoenix, AZ 85006
MLS# 6933842Listed by: EMG REAL ESTATE - New
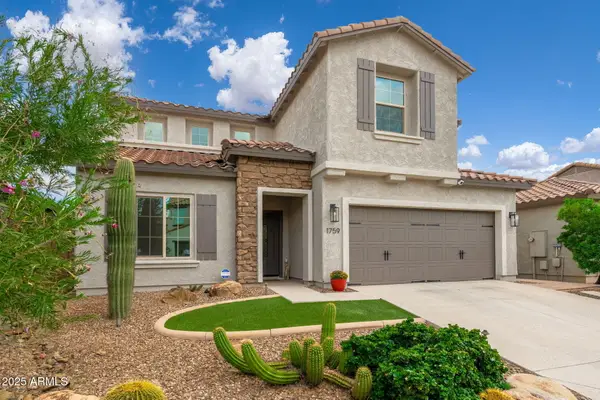 $725,000Active4 beds 3 baths2,413 sq. ft.
$725,000Active4 beds 3 baths2,413 sq. ft.1759 W Desperado Way, Phoenix, AZ 85085
MLS# 6933846Listed by: WEST USA REALTY - New
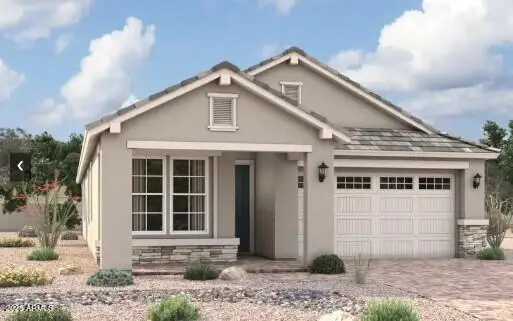 $488,995Active5 beds 3 baths2,030 sq. ft.
$488,995Active5 beds 3 baths2,030 sq. ft.8018 W Granada Road, Phoenix, AZ 85035
MLS# 6933779Listed by: RICHMOND AMERICAN HOMES - New
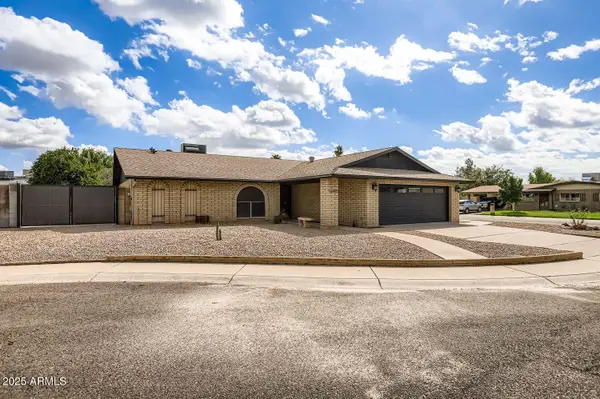 $499,000Active3 beds 2 baths2,011 sq. ft.
$499,000Active3 beds 2 baths2,011 sq. ft.16405 N 49th Drive, Glendale, AZ 85306
MLS# 6933795Listed by: REALTY ONE GROUP - New
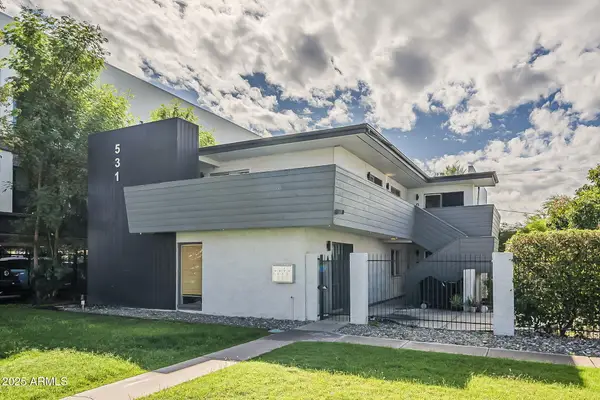 $265,000Active2 beds 2 baths1,064 sq. ft.
$265,000Active2 beds 2 baths1,064 sq. ft.531 E Roanoke Avenue #D, Phoenix, AZ 85004
MLS# 6933800Listed by: HOMESMART - New
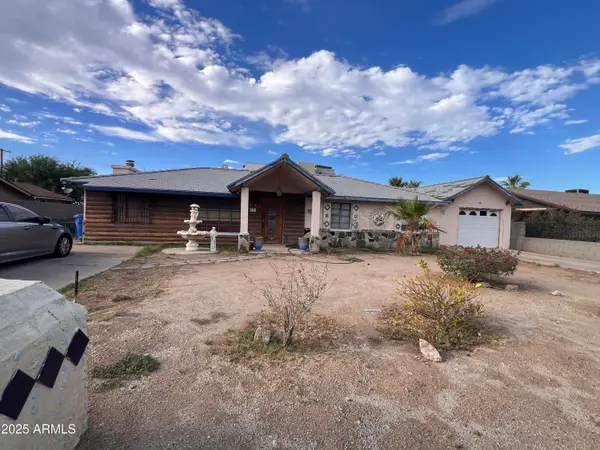 $335,000Active4 beds 2 baths2,467 sq. ft.
$335,000Active4 beds 2 baths2,467 sq. ft.108 E Monte Way, Phoenix, AZ 85042
MLS# 6933712Listed by: WEICHERT, REALTORS-HOME PRO REALTY - New
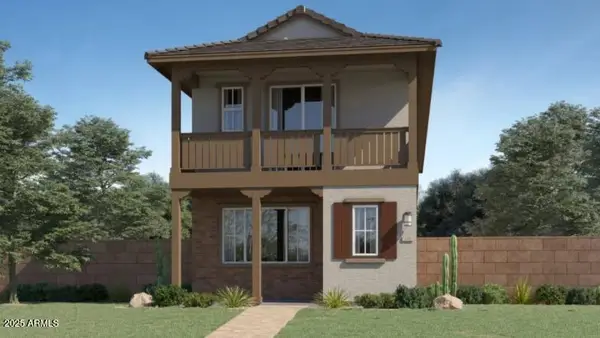 $469,990Active4 beds 4 baths2,074 sq. ft.
$469,990Active4 beds 4 baths2,074 sq. ft.9741 W Catalina Drive, Phoenix, AZ 85037
MLS# 6933715Listed by: LENNAR SALES CORP - New
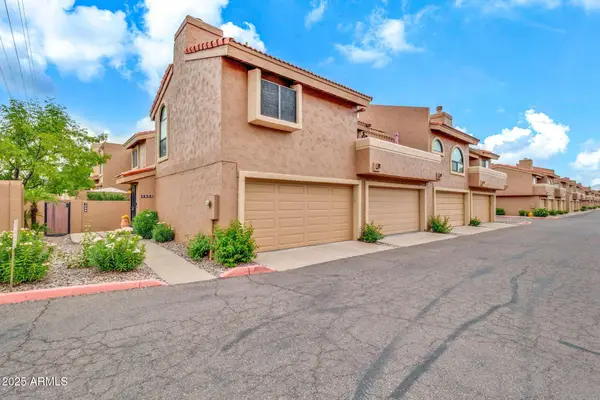 $389,000Active2 beds 3 baths1,268 sq. ft.
$389,000Active2 beds 3 baths1,268 sq. ft.5640 E Bell Road #1055, Scottsdale, AZ 85254
MLS# 6933730Listed by: W AND PARTNERS, LLC - New
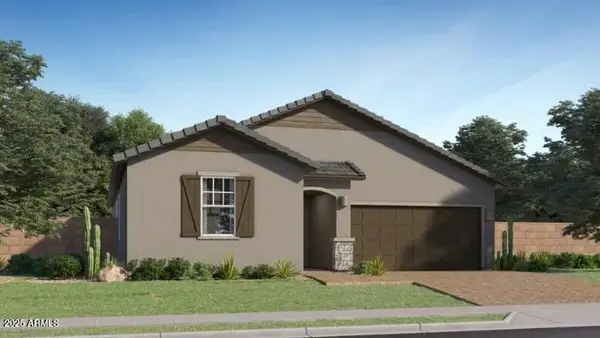 $465,990Active4 beds 2 baths1,809 sq. ft.
$465,990Active4 beds 2 baths1,809 sq. ft.9541 W Cheery Lynn Road, Phoenix, AZ 85037
MLS# 6933735Listed by: LENNAR SALES CORP - New
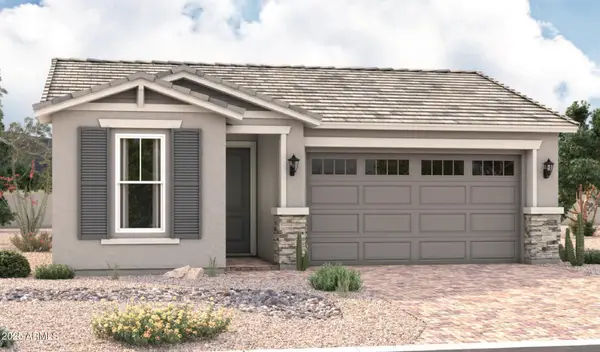 $484,995Active3 beds 3 baths1,840 sq. ft.
$484,995Active3 beds 3 baths1,840 sq. ft.8014 W Granada Road, Phoenix, AZ 85035
MLS# 6933745Listed by: RICHMOND AMERICAN HOMES
