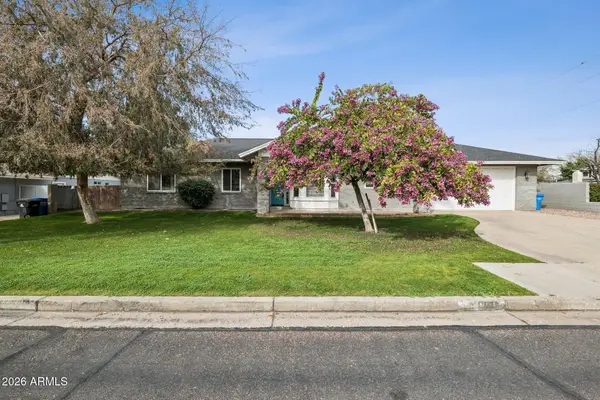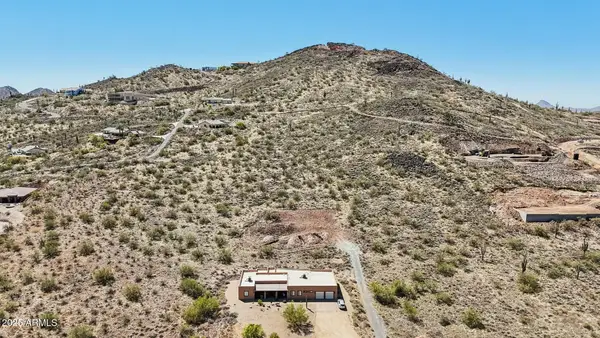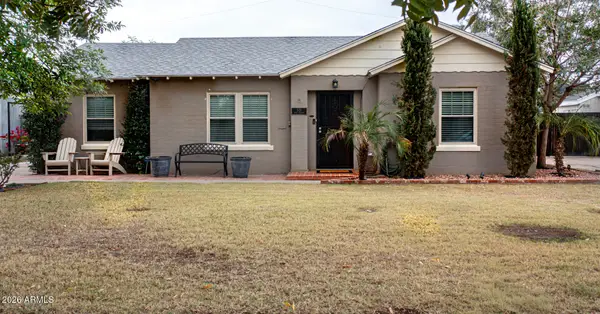15 Biltmore Estates Drive, Phoenix, AZ 85016
Local realty services provided by:Better Homes and Gardens Real Estate S.J. Fowler
Listed by: jeffrey a polett
Office: jeff polett realty company
MLS#:6636402
Source:ARMLS
Price summary
- Price:$6,600,000
- Price per sq. ft.:$493.79
- Monthly HOA dues:$27.08
About this home
This phenomenal and timeless 1-Owner home was designed by Vernon Swaback, Architect and Apprentice to Frank Lloyd Wright. The resort-like grounds offer 1.668 AC and are located on an Estates Golf Course view lot. A truly majestic residence featuring a 2,100+ SF Great Room with a soaring angular skylight, recessed wet bar, Kitchen created for event catering, custom limestone columns and surfaces, copper details, 2 Powder rooms + hall 1/2 BA, Brazilian hand-scraped cherry floors, exceptional millwork, outstanding Master Suite & Spa room, wonderful study, workout room, TV/game room, all en suites plus a live-in/nanny wing. Meticulously built of steel framing and distinctive copper roofing, as well. Home is 12,503 SF livable and Guest house 863 SF. Priced at $493.79 PSF to allow for updating.
Contact an agent
Home facts
- Year built:1997
- Listing ID #:6636402
- Updated:February 14, 2026 at 03:50 PM
Rooms and interior
- Bedrooms:7
- Total bathrooms:10
- Full bathrooms:8
- Half bathrooms:1
- Living area:13,366 sq. ft.
Heating and cooling
- Cooling:Ceiling Fan(s)
- Heating:Natural Gas
Structure and exterior
- Year built:1997
- Building area:13,366 sq. ft.
- Lot area:1.67 Acres
Schools
- High school:Camelback High School
- Middle school:Madison #1 Middle School
- Elementary school:Madison Rose Lane School
Utilities
- Water:City Water
Finances and disclosures
- Price:$6,600,000
- Price per sq. ft.:$493.79
- Tax amount:$61,801 (2025)
New listings near 15 Biltmore Estates Drive
- New
 $429,990Active3 beds 2 baths1,567 sq. ft.
$429,990Active3 beds 2 baths1,567 sq. ft.8917 S 67th Drive, Laveen, AZ 85339
MLS# 6984652Listed by: EXP REALTY - New
 $799,000Active5 beds 3 baths2,869 sq. ft.
$799,000Active5 beds 3 baths2,869 sq. ft.702 W Why Worry Lane, Phoenix, AZ 85021
MLS# 6984654Listed by: COMPASS - New
 $189,000Active1.44 Acres
$189,000Active1.44 Acres37675 N 30th Drive #007g, Phoenix, AZ 85086
MLS# 6984659Listed by: JASON MITCHELL REAL ESTATE - New
 $995,000Active3 beds 2 baths1,700 sq. ft.
$995,000Active3 beds 2 baths1,700 sq. ft.521 W Wilshire Drive, Phoenix, AZ 85003
MLS# 6984669Listed by: ALTUS REALTY LLC - New
 $209,999Active2 beds 1 baths700 sq. ft.
$209,999Active2 beds 1 baths700 sq. ft.3120 N 67th Lane #2, Phoenix, AZ 85033
MLS# 6984623Listed by: HOMESMART - New
 $270,000Active2 beds 2 baths1,079 sq. ft.
$270,000Active2 beds 2 baths1,079 sq. ft.5729 S 21st Place, Phoenix, AZ 85040
MLS# 6984627Listed by: EXP REALTY - New
 $545,000Active4 beds 3 baths3,370 sq. ft.
$545,000Active4 beds 3 baths3,370 sq. ft.4027 W Saint Charles Avenue, Phoenix, AZ 85041
MLS# 6984580Listed by: HOMESMART - New
 $1,225,000Active3 beds 3 baths1,839 sq. ft.
$1,225,000Active3 beds 3 baths1,839 sq. ft.5250 E Deer Valley Drive #258, Phoenix, AZ 85054
MLS# 6984594Listed by: HOMESMART - New
 $850,000Active-- beds -- baths
$850,000Active-- beds -- baths1950 E Yale Street, Phoenix, AZ 85006
MLS# 6984600Listed by: BARRETT REAL ESTATE - New
 $649,900Active2 beds 2 baths1,883 sq. ft.
$649,900Active2 beds 2 baths1,883 sq. ft.5518 E Paradise Drive, Scottsdale, AZ 85254
MLS# 6984607Listed by: HOMESMART

