1501 E Sheridan Street, Phoenix, AZ 85006
Local realty services provided by:Better Homes and Gardens Real Estate BloomTree Realty
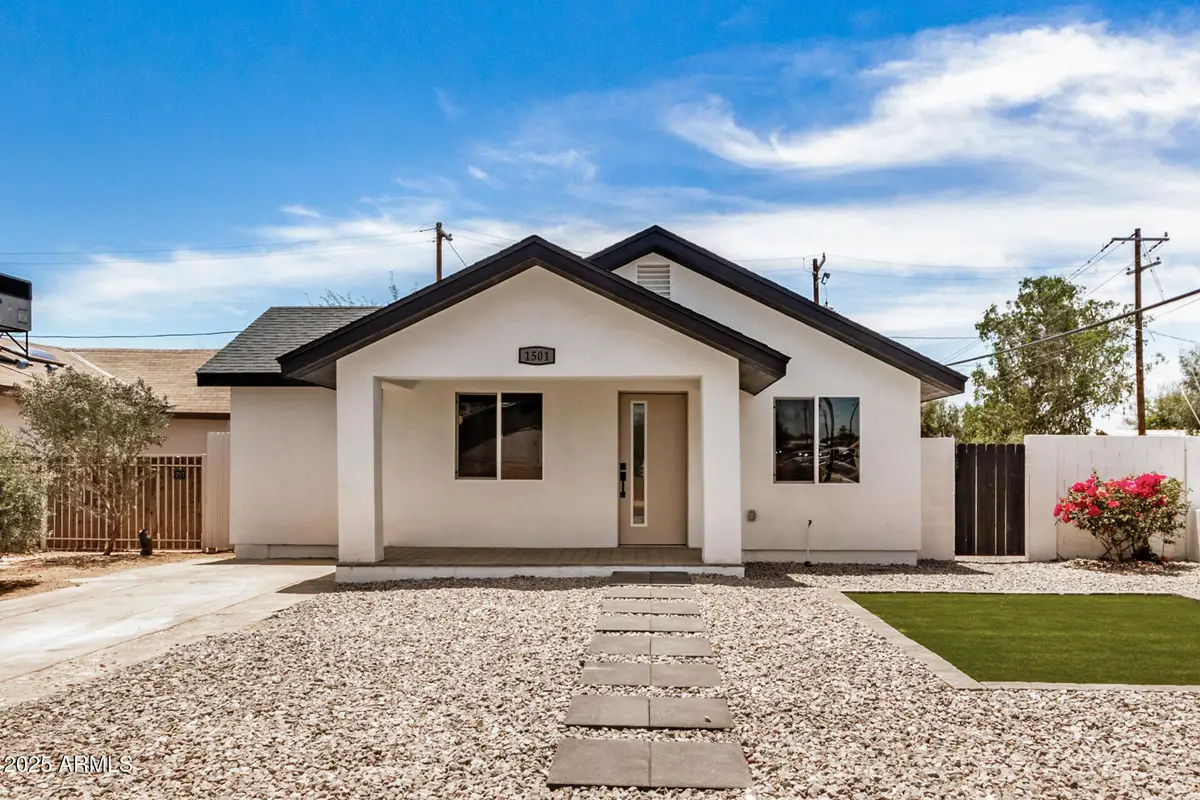
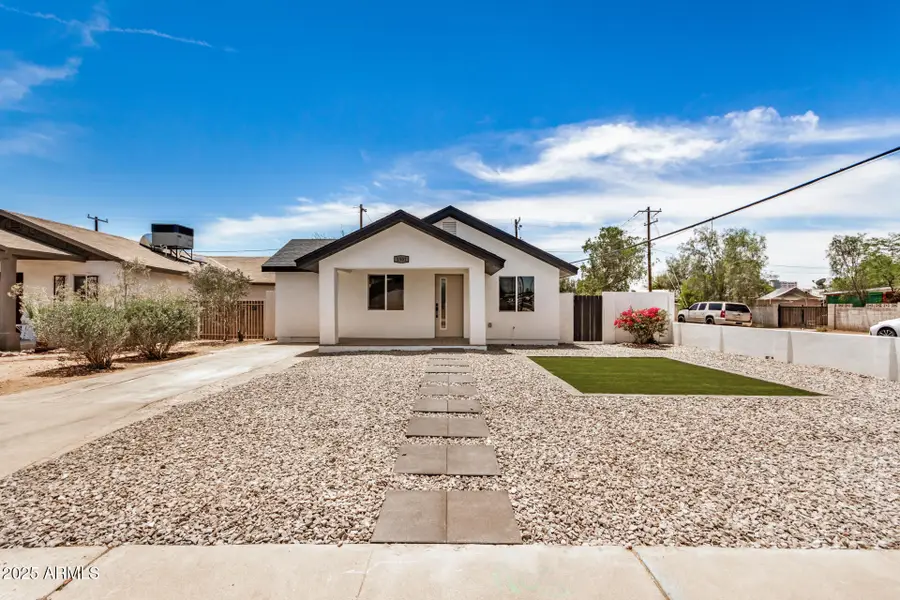
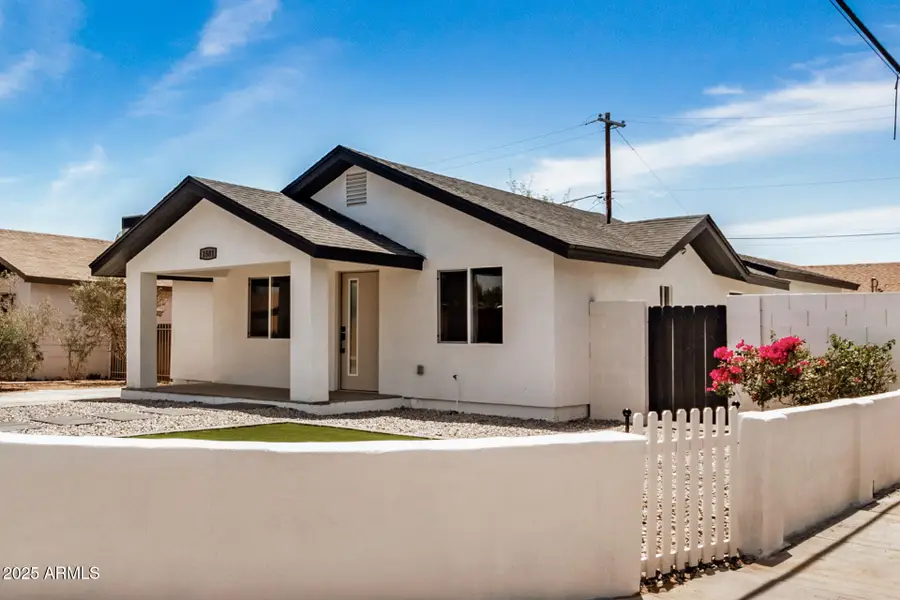
1501 E Sheridan Street,Phoenix, AZ 85006
$545,000
- 3 Beds
- 2 Baths
- 1,340 sq. ft.
- Single family
- Active
Listed by:silvia del toro ochoa
Office:my home group real estate
MLS#:6872826
Source:ARMLS
Price summary
- Price:$545,000
- Price per sq. ft.:$406.72
About this home
Look no more! This beautifully remodeled home offers modern elegance and smart investment potential! On prime corner lot and GREAT LOCATION! Located minutes away from downtown Phoenix and Coronado Historic District. The interior exudes sophistication, a neutral palette and tons of natural light. Airy open concept floor plan that seamlessly connects the living, dining and kitchen areas creating a modern feel.
But what truly sets this home apart is its city approved ADU/casita duplex plans that feature 1 bed 1 bath each unit about 450Sqft each. By building the ADU, there is potential income or $1,500 each unit per typical airbnb priced in the area. Note that both main & secondary bathrooms have been upgraded. Check out the spacious backyard offering a covered patio to relax! With room for a pool, you can make it a complete outdoor oasis. The RV gate is an added perk. Location-wise, it's unbeatable! Conveniently close to schools, shopping, dining options, public transit, and easy access to freeways. Don't miss this great opportunity!
Contact an agent
Home facts
- Year built:1940
- Listing Id #:6872826
- Updated:August 11, 2025 at 02:53 PM
Rooms and interior
- Bedrooms:3
- Total bathrooms:2
- Full bathrooms:2
- Living area:1,340 sq. ft.
Heating and cooling
- Heating:Electric
Structure and exterior
- Year built:1940
- Building area:1,340 sq. ft.
- Lot area:0.13 Acres
Schools
- High school:North High School
- Middle school:Whittier Elementary School
- Elementary school:Whittier Elementary School
Utilities
- Water:City Water
Finances and disclosures
- Price:$545,000
- Price per sq. ft.:$406.72
- Tax amount:$933 (2024)
New listings near 1501 E Sheridan Street
- New
 $589,000Active3 beds 3 baths2,029 sq. ft.
$589,000Active3 beds 3 baths2,029 sq. ft.3547 E Windmere Drive, Phoenix, AZ 85048
MLS# 6905794Listed by: MY HOME GROUP REAL ESTATE - New
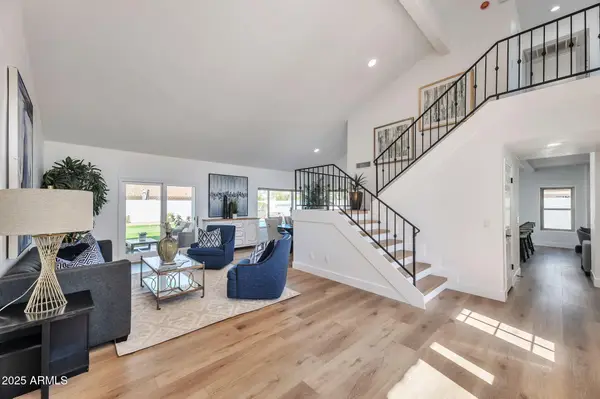 $1,250,000Active3 beds 3 baths2,434 sq. ft.
$1,250,000Active3 beds 3 baths2,434 sq. ft.17408 N 57th Street, Scottsdale, AZ 85254
MLS# 6905805Listed by: GENTRY REAL ESTATE - New
 $950,000Active3 beds 2 baths2,036 sq. ft.
$950,000Active3 beds 2 baths2,036 sq. ft.2202 E Belmont Avenue, Phoenix, AZ 85020
MLS# 6905818Listed by: COMPASS - New
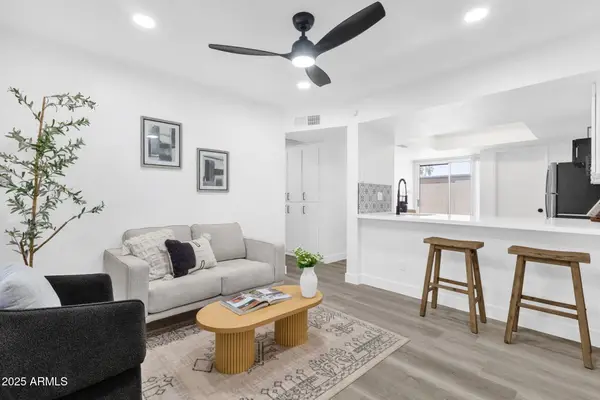 $239,000Active2 beds 2 baths817 sq. ft.
$239,000Active2 beds 2 baths817 sq. ft.19601 N 7th Street N #1032, Phoenix, AZ 85024
MLS# 6905822Listed by: HOMESMART - New
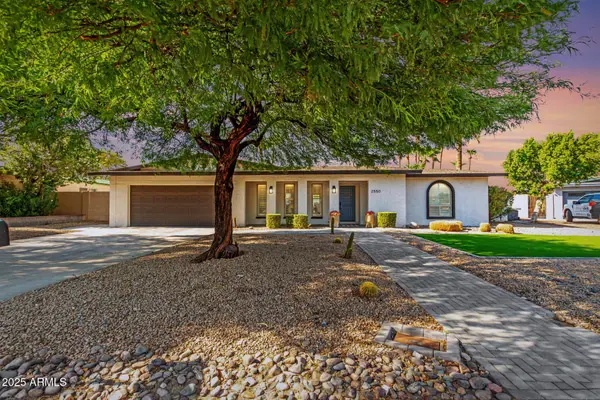 $850,000Active4 beds 2 baths2,097 sq. ft.
$850,000Active4 beds 2 baths2,097 sq. ft.2550 E Sahuaro Drive, Phoenix, AZ 85028
MLS# 6905826Listed by: KELLER WILLIAMS REALTY EAST VALLEY - New
 $439,000Active3 beds 2 baths1,570 sq. ft.
$439,000Active3 beds 2 baths1,570 sq. ft.2303 E Taro Lane, Phoenix, AZ 85024
MLS# 6905701Listed by: HOMESMART - New
 $779,900Active2 beds 3 baths1,839 sq. ft.
$779,900Active2 beds 3 baths1,839 sq. ft.22435 N 53rd Street, Phoenix, AZ 85054
MLS# 6905712Listed by: REALTY ONE GROUP - New
 $980,000Active-- beds -- baths
$980,000Active-- beds -- baths610 E San Juan Avenue, Phoenix, AZ 85012
MLS# 6905741Listed by: VALOR HOME GROUP - New
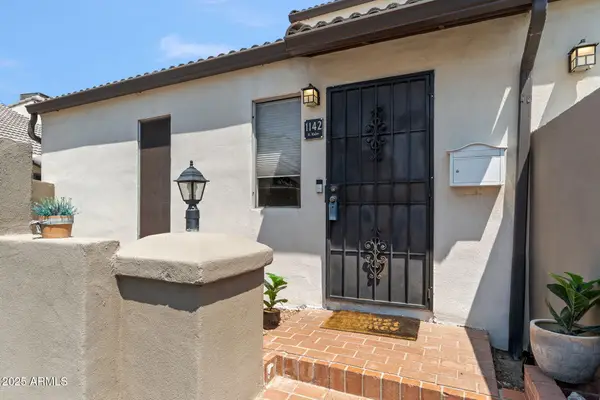 $349,900Active3 beds 2 baths1,196 sq. ft.
$349,900Active3 beds 2 baths1,196 sq. ft.1142 E Kaler Drive, Phoenix, AZ 85020
MLS# 6905764Listed by: COMPASS - New
 $314,000Active2 beds 3 baths1,030 sq. ft.
$314,000Active2 beds 3 baths1,030 sq. ft.2150 W Alameda Road #1390, Phoenix, AZ 85085
MLS# 6905768Listed by: HOMESMART
