15034 N 54th Street, Phoenix, AZ 85254
Local realty services provided by:Better Homes and Gardens Real Estate S.J. Fowler
15034 N 54th Street,Scottsdale, AZ 85254
$1,100,000
- 4 Beds
- 2 Baths
- - sq. ft.
- Single family
- Sold
Listed by: sujata a chavan
Office: homesmart
MLS#:6918578
Source:ARMLS
Sorry, we are unable to map this address
Price summary
- Price:$1,100,000
About this home
Reimagined layout, Complete remodel, Perfect location - nestled on a quiet cul-de-sac, offering 4 bedrooms, 2 bath, over 10,000 sq ft lot, RV Gate and no HOA, located in most desirable pockets of 85254.
Stunning curb appeal, featuring a redesigned landscaping. Step inside to find a quality craftsmanship, reliability, luxurious finishes that perfectly balances openness with functionality. An Inviting Dining & Living area to entertain large groups. Kitchen that stuns with a spacious quartz waterfall island with bar sitting, overlooking the expansive serene backyard, Custom white Shaker cabinetry, high-end stainless-steel appliances, spacious walk in Pantry providing ample storage. Lavish primary suite offers a redesigned spa-like retreat with luxurious Shower & tub combo with elegant fixtures, custom floating vanity and Walk-in closet. Backyard offers you a private resort experience with a perfect relaxing setting, views of breathtaking sunset with a sparkling diving pool surrounded by lush landscaping.
Providing peace of mind of a new home, updates in 2025 are New Roof, 5-ton HVAC, Garage Door with opener, Fireplace in family room, Sliders, resurfaced Pool, too many to list, ask for list of upgrades. Paradise Valley School District near Horizon Highschool, situated between Kierland/ Scottsdale Quarter, a premier shopping and dining destination & PV Mall Redevelopment. This home offers Style, functionality and privacy in one perfect package.
Contact an agent
Home facts
- Year built:1981
- Listing ID #:6918578
- Updated:January 01, 2026 at 07:27 AM
Rooms and interior
- Bedrooms:4
- Total bathrooms:2
- Full bathrooms:2
Heating and cooling
- Cooling:Ceiling Fan(s), Programmable Thermostat
- Heating:Electric
Structure and exterior
- Year built:1981
Schools
- High school:Horizon High School
- Middle school:Sunrise Middle School
- Elementary school:Liberty Elementary School
Utilities
- Water:City Water
Finances and disclosures
- Price:$1,100,000
- Tax amount:$3,114
New listings near 15034 N 54th Street
- New
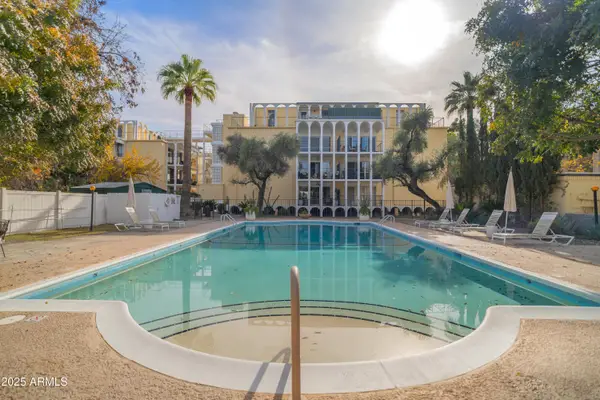 $645,000Active2 beds 2 baths1,675 sq. ft.
$645,000Active2 beds 2 baths1,675 sq. ft.6502 N Central Avenue #A101, Phoenix, AZ 85012
MLS# 6962209Listed by: WEST USA REALTY - New
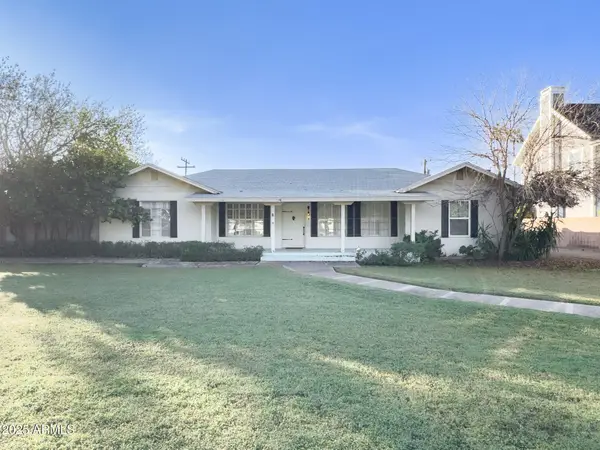 $999,900Active4 beds 3 baths2,638 sq. ft.
$999,900Active4 beds 3 baths2,638 sq. ft.41 E Myrtle Avenue, Phoenix, AZ 85020
MLS# 6962212Listed by: MARKET EDGE REALTY, LLC - New
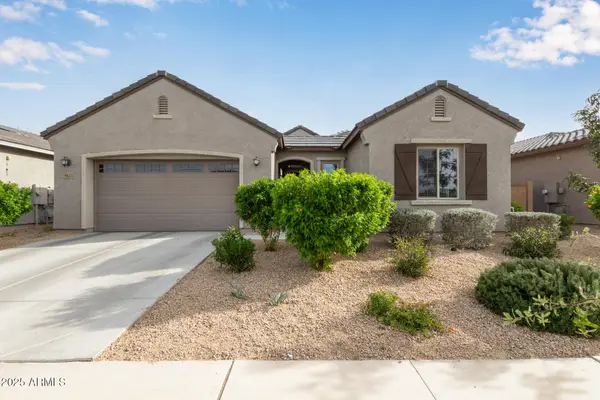 $550,000Active4 beds 3 baths2,375 sq. ft.
$550,000Active4 beds 3 baths2,375 sq. ft.9623 S 38th Lane, Laveen, AZ 85339
MLS# 6962136Listed by: RE/MAX EXCALIBUR - Open Sat, 11am to 3pmNew
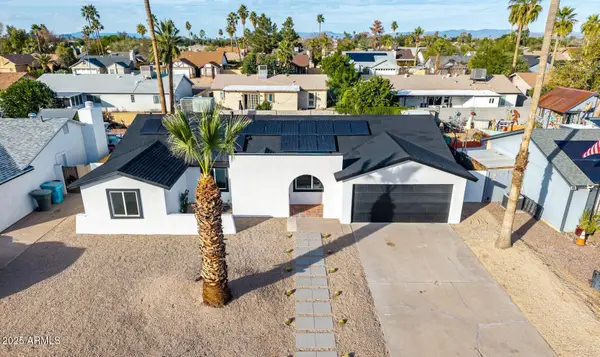 $639,900Active4 beds 2 baths2,140 sq. ft.
$639,900Active4 beds 2 baths2,140 sq. ft.3774 E Evans Drive, Phoenix, AZ 85032
MLS# 6962137Listed by: EXP REALTY - New
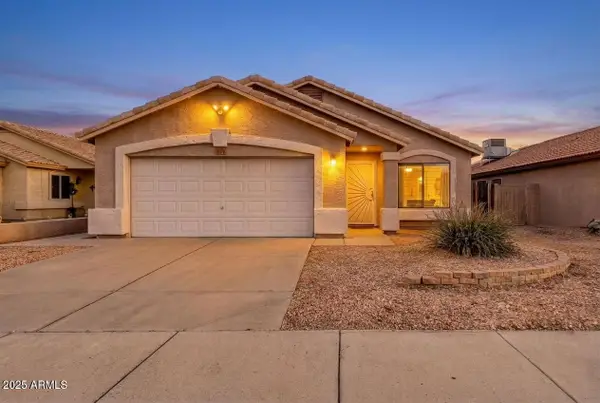 $435,000Active3 beds 2 baths1,324 sq. ft.
$435,000Active3 beds 2 baths1,324 sq. ft.3236 W Lone Cactus Drive, Phoenix, AZ 85027
MLS# 6962172Listed by: KELLER WILLIAMS REALTY SONORAN LIVING - New
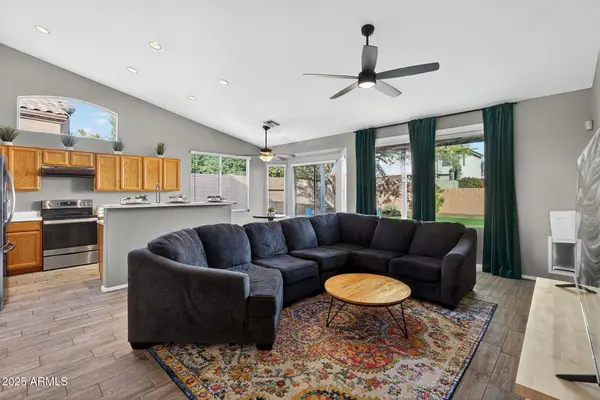 $650,000Active3 beds 2 baths2,050 sq. ft.
$650,000Active3 beds 2 baths2,050 sq. ft.15427 S 16th Avenue, Phoenix, AZ 85045
MLS# 6962187Listed by: ROVER REALTY - New
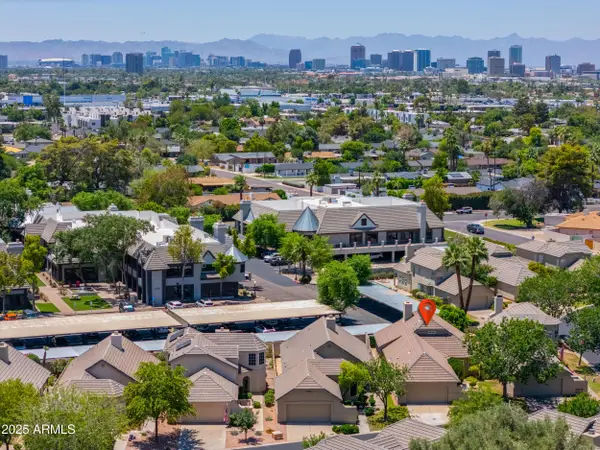 $659,000Active3 beds 3 baths1,959 sq. ft.
$659,000Active3 beds 3 baths1,959 sq. ft.1417 E Marshall Avenue, Phoenix, AZ 85014
MLS# 6962191Listed by: CORDOVA REALTY - New
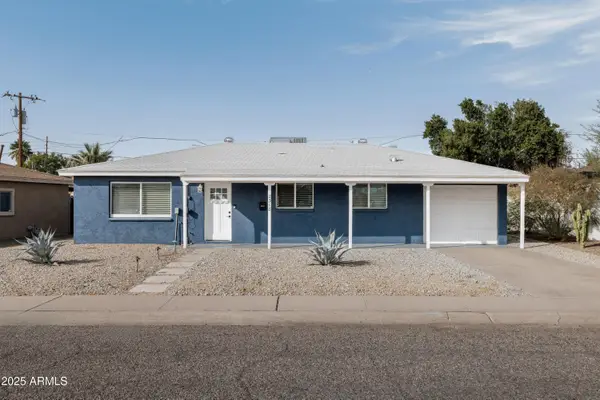 $475,000Active3 beds 2 baths1,910 sq. ft.
$475,000Active3 beds 2 baths1,910 sq. ft.2318 W Pinchot Avenue, Phoenix, AZ 85015
MLS# 6962122Listed by: COMPASS - New
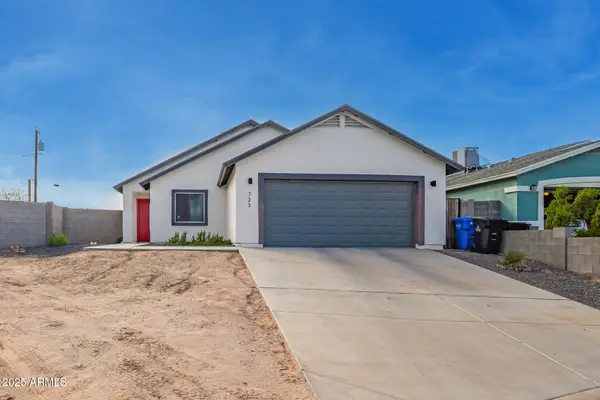 $445,000Active4 beds 2 baths1,785 sq. ft.
$445,000Active4 beds 2 baths1,785 sq. ft.723 E Desert Drive S, Phoenix, AZ 85042
MLS# 6962070Listed by: REALTY ONE GROUP - New
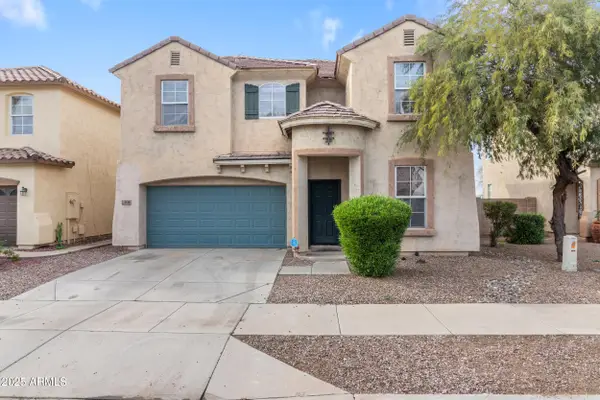 $385,000Active3 beds 3 baths2,025 sq. ft.
$385,000Active3 beds 3 baths2,025 sq. ft.2416 S 90th Glen, Tolleson, AZ 85353
MLS# 6962072Listed by: MY HOME GROUP REAL ESTATE
