1507 W Whitton Avenue, Phoenix, AZ 85015
Local realty services provided by:Better Homes and Gardens Real Estate BloomTree Realty
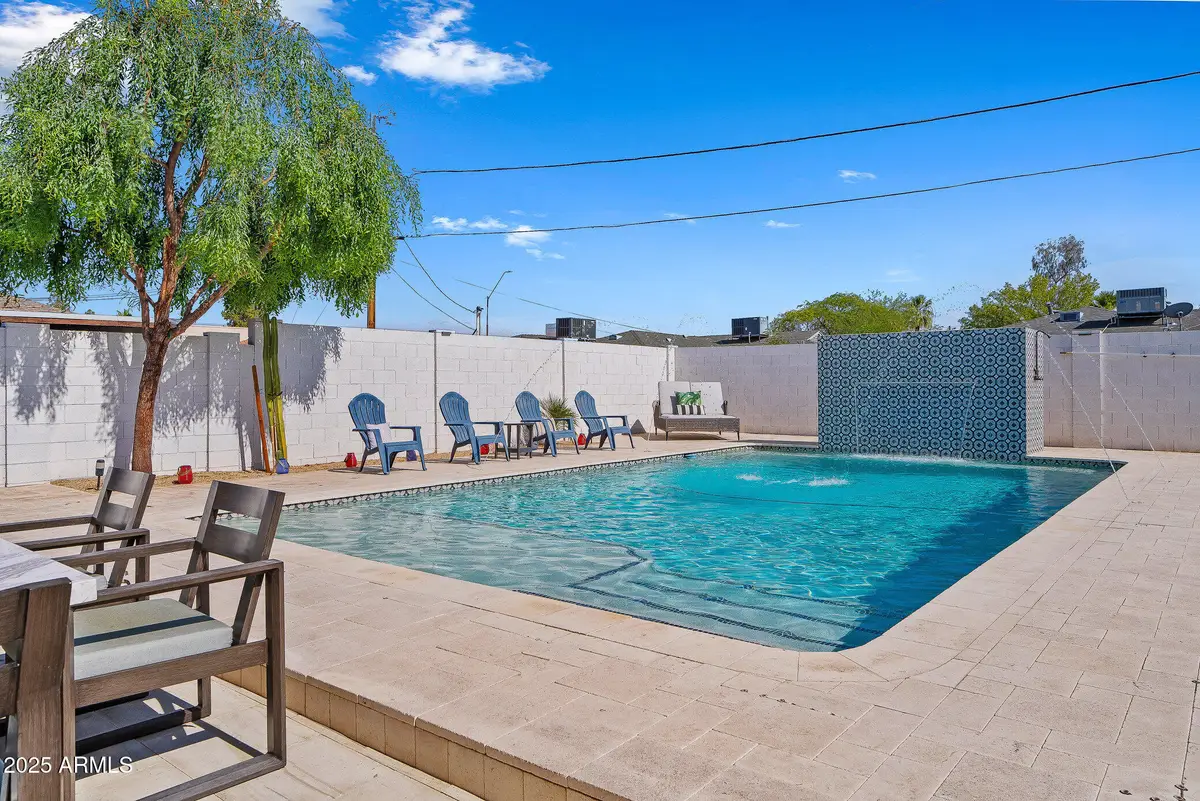
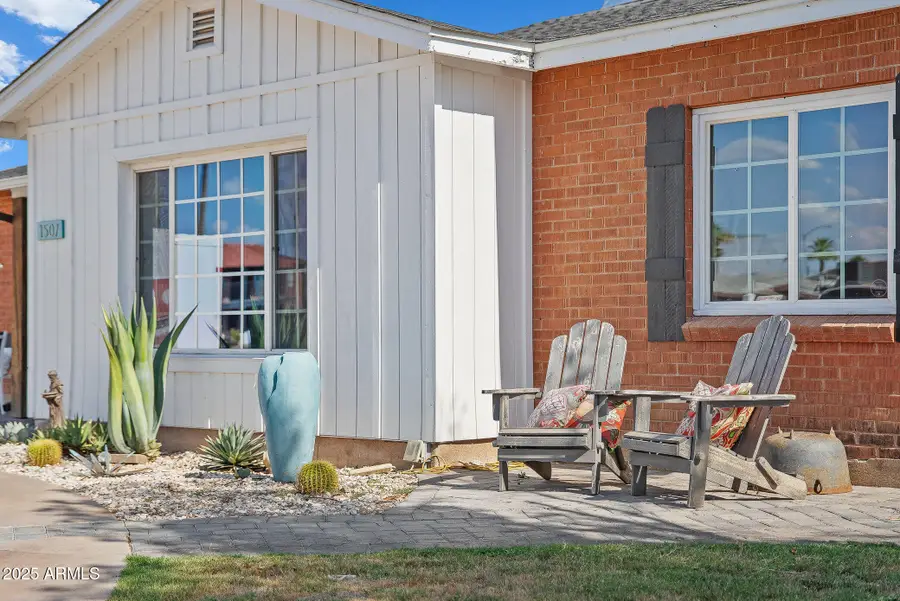
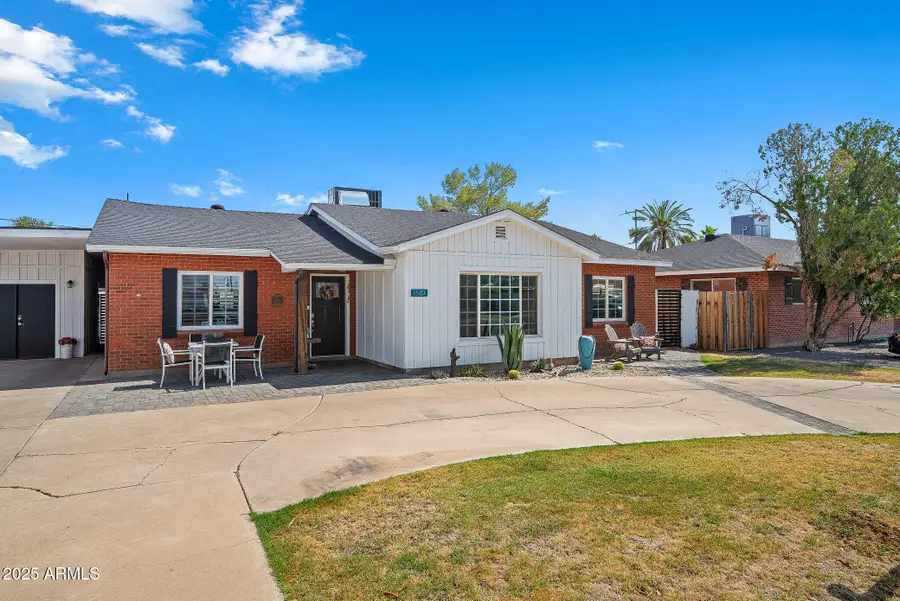
Listed by:jason shelley
Office:realty one group
MLS#:6888809
Source:ARMLS
Price summary
- Price:$614,900
- Price per sq. ft.:$229.53
About this home
Seller is willing to contribute towards buyers concessions. Beautiful Red Brick Home in Midtown Phoenix. This stunning 4-bedroom, 4-bath home is located in one of Central Phoenix's most desirable neighborhoods. With over 2,600 sq ft of living space, this home has plenty of room to live, entertain, and relax. The spacious bonus room can easily serve as a game room or a 5th bedroom—perfect for guests or growing families. The bright, open kitchen is a party hosts dream, featuring ample cabinet and counter space, a custom walk-in pantry, double ovens, built-in microwave, and a brand new Samsung smart fridge with all the bells and whistles. The open-concept family room includes recessed lighting, ceiling fans, and automated curtains for comfort and convenience. All this and an AC thats just 9 months old. Step out back and enjoy your own private oasis. Backyard boasts a recently remodeled sparkling pool with a beautiful waterfall, deck jets, outdoor pool shower, and large baja step to truly soak up the sun, low-maintenance artificial turf, outdoor lighting system, a putting green, built-in BBQ island with a mini fridge and a fun pizza oven! The pool even can be gated for safety for growing families.Something for everyone in this amazing backyard!. This home truly has it all;space, style, and location.
Including all new smoke detectors throughout, a permitted 10ft tall carport shed with steel frame shelving from Costco, extra large laundry room with lots of storage space, oh and a patio heater for those cooler AZ months. A must see for any buyer, be ready to fall in LOVE.
Contact an agent
Home facts
- Year built:1951
- Listing Id #:6888809
- Updated:August 13, 2025 at 03:06 PM
Rooms and interior
- Bedrooms:4
- Total bathrooms:4
- Full bathrooms:4
- Living area:2,679 sq. ft.
Heating and cooling
- Cooling:Ceiling Fan(s)
- Heating:Electric
Structure and exterior
- Year built:1951
- Building area:2,679 sq. ft.
- Lot area:0.23 Acres
Schools
- High school:Central High School
- Middle school:Osborn Middle School
- Elementary school:Clarendon School
Utilities
- Water:City Water
Finances and disclosures
- Price:$614,900
- Price per sq. ft.:$229.53
- Tax amount:$2,099 (2024)
New listings near 1507 W Whitton Avenue
- New
 $589,000Active3 beds 3 baths2,029 sq. ft.
$589,000Active3 beds 3 baths2,029 sq. ft.3547 E Windmere Drive, Phoenix, AZ 85048
MLS# 6905794Listed by: MY HOME GROUP REAL ESTATE - New
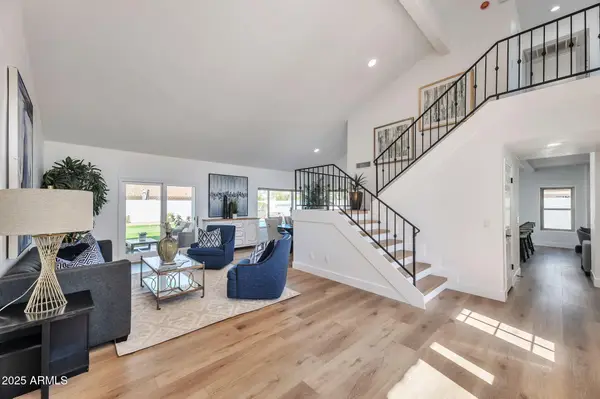 $1,250,000Active3 beds 3 baths2,434 sq. ft.
$1,250,000Active3 beds 3 baths2,434 sq. ft.17408 N 57th Street, Scottsdale, AZ 85254
MLS# 6905805Listed by: GENTRY REAL ESTATE - New
 $950,000Active3 beds 2 baths2,036 sq. ft.
$950,000Active3 beds 2 baths2,036 sq. ft.2202 E Belmont Avenue, Phoenix, AZ 85020
MLS# 6905818Listed by: COMPASS - New
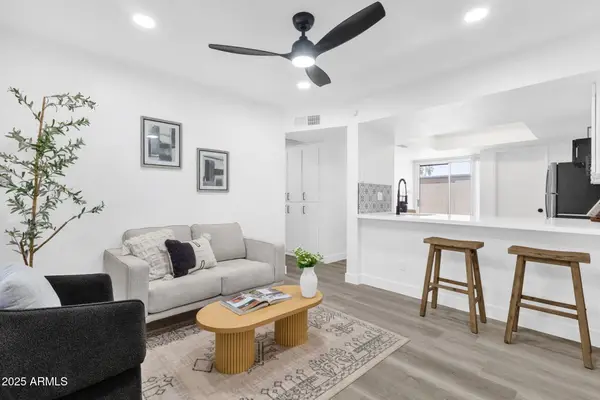 $239,000Active2 beds 2 baths817 sq. ft.
$239,000Active2 beds 2 baths817 sq. ft.19601 N 7th Street N #1032, Phoenix, AZ 85024
MLS# 6905822Listed by: HOMESMART - New
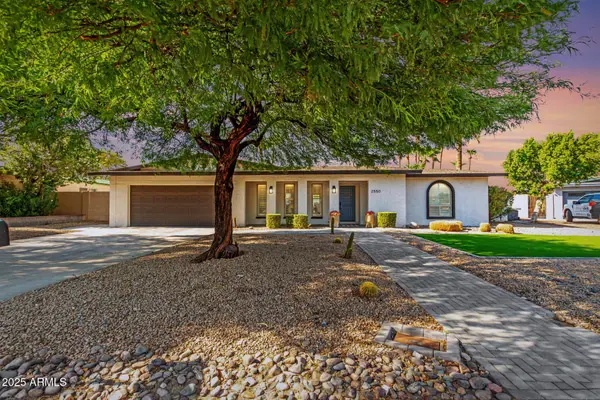 $850,000Active4 beds 2 baths2,097 sq. ft.
$850,000Active4 beds 2 baths2,097 sq. ft.2550 E Sahuaro Drive, Phoenix, AZ 85028
MLS# 6905826Listed by: KELLER WILLIAMS REALTY EAST VALLEY - New
 $439,000Active3 beds 2 baths1,570 sq. ft.
$439,000Active3 beds 2 baths1,570 sq. ft.2303 E Taro Lane, Phoenix, AZ 85024
MLS# 6905701Listed by: HOMESMART - New
 $779,900Active2 beds 3 baths1,839 sq. ft.
$779,900Active2 beds 3 baths1,839 sq. ft.22435 N 53rd Street, Phoenix, AZ 85054
MLS# 6905712Listed by: REALTY ONE GROUP - New
 $980,000Active-- beds -- baths
$980,000Active-- beds -- baths610 E San Juan Avenue, Phoenix, AZ 85012
MLS# 6905741Listed by: VALOR HOME GROUP - New
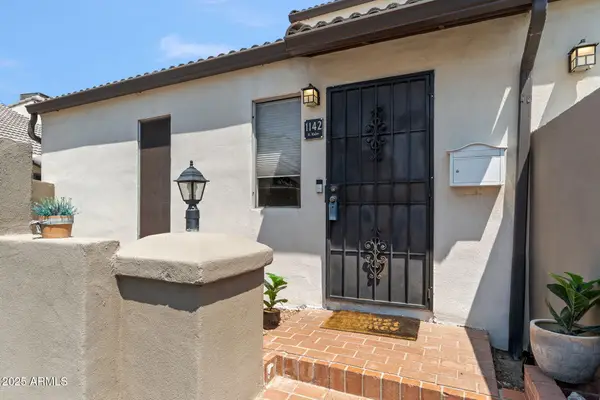 $349,900Active3 beds 2 baths1,196 sq. ft.
$349,900Active3 beds 2 baths1,196 sq. ft.1142 E Kaler Drive, Phoenix, AZ 85020
MLS# 6905764Listed by: COMPASS - New
 $314,000Active2 beds 3 baths1,030 sq. ft.
$314,000Active2 beds 3 baths1,030 sq. ft.2150 W Alameda Road #1390, Phoenix, AZ 85085
MLS# 6905768Listed by: HOMESMART
