1510 W Lewis Avenue, Phoenix, AZ 85007
Local realty services provided by:Better Homes and Gardens Real Estate BloomTree Realty
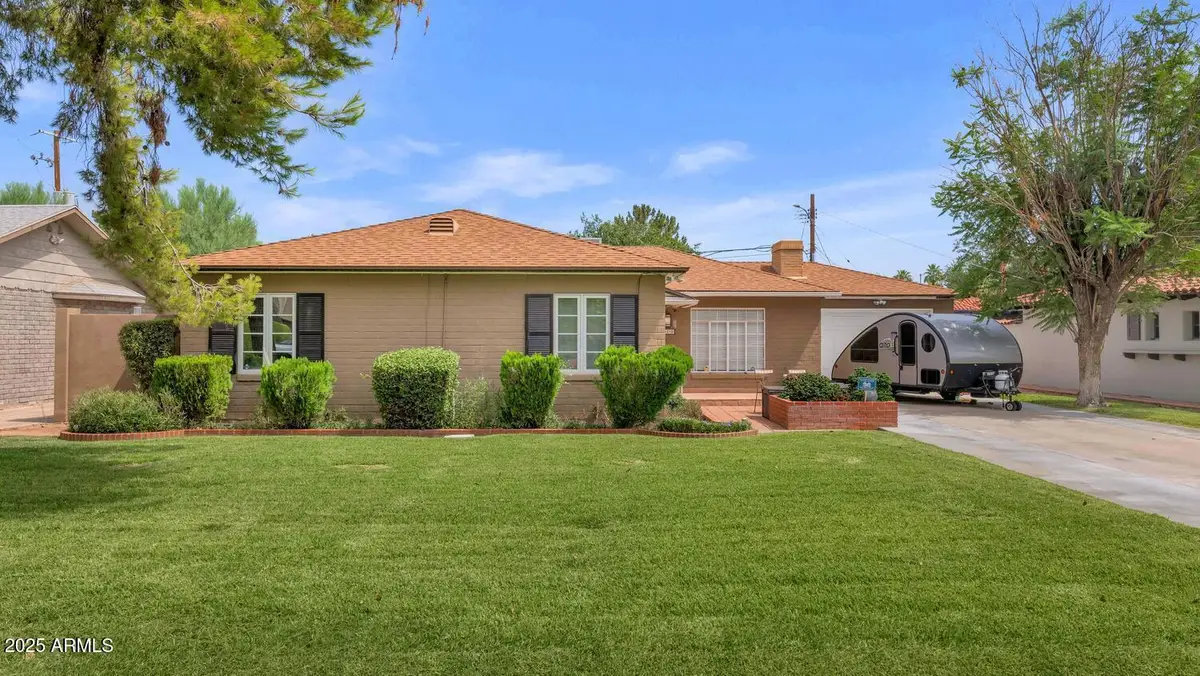
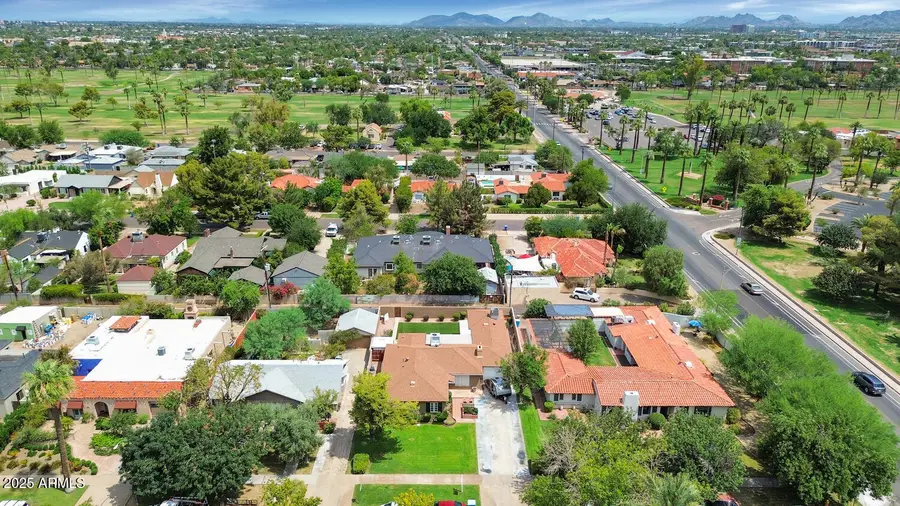
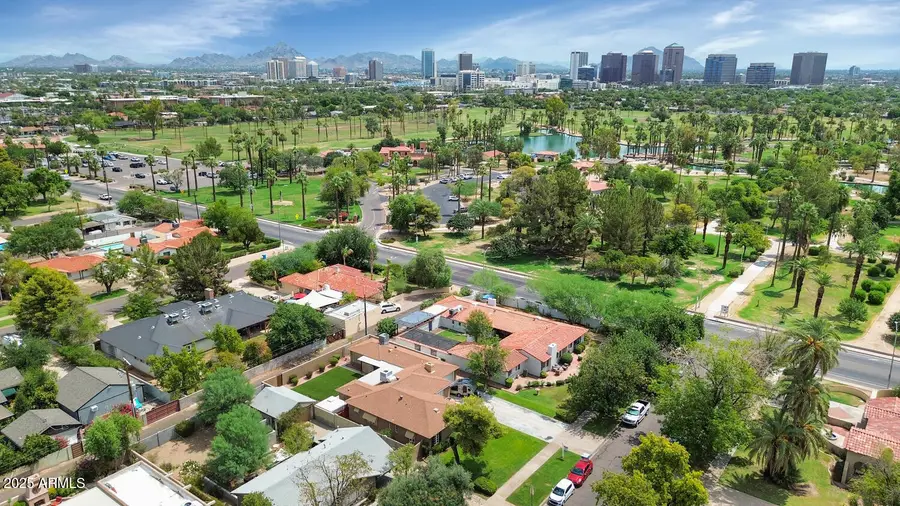
Listed by:cara mcguire
Office:re/max professionals
MLS#:6893244
Source:ARMLS
Price summary
- Price:$799,000
- Price per sq. ft.:$392.05
About this home
* 1930's Gem in Tree-lined Del Norte Place Historic District; Neighborhood Surrounded by 222 Acre Encanto Park (2 Golf Courses, Nature Paths, Picnic, Lake, Pool, Court Sports, Ball Fields, etc.) * Thoughtful Kitchen Remodel Features 42'' Cabinetry w/Glass Inserts, Upgraded Quartz, Tiled Backsplash, Custom Lighting, Smart Storage Design, Original Milk Door & Built-ins Preserved * Living Room w/Gas Fireplace, Wood Mantel & Red Brick Surround, Wall of Original Built-in Cabinets, Oak Wood Flooring * Renovated Baths in Main Plus Casita w/Fully Renovated Bath * Newer HVAC units, Tankless Hot H2O, Dual Pane Windows added * Perfectly Sized Backyard w/Synthetic Turf, Resurfaced Concrete, Tiled Patio, Firepit, Above Ground Spa * 1 Car Extended Length Garage, Laundry & Storage * Front Porch to Enjoy Morning Coffee & Evening Cocktails with Active Neighbors that host events multiple times per year * Close to Downtown, Restaurants, Easy Freeway Access & Airport * Don't miss it *
Contact an agent
Home facts
- Year built:1936
- Listing Id #:6893244
- Updated:August 05, 2025 at 03:28 PM
Rooms and interior
- Bedrooms:4
- Total bathrooms:3
- Full bathrooms:3
- Living area:2,038 sq. ft.
Heating and cooling
- Cooling:Ceiling Fan(s), ENERGY STAR Qualified Equipment, Programmable Thermostat
- Heating:ENERGY STAR Qualified Equipment, Electric
Structure and exterior
- Year built:1936
- Building area:2,038 sq. ft.
- Lot area:0.2 Acres
Schools
- High school:Central High School
- Middle school:Capitol Elementary School
- Elementary school:Capitol Elementary School
Utilities
- Water:City Water
Finances and disclosures
- Price:$799,000
- Price per sq. ft.:$392.05
- Tax amount:$2,636 (2024)
New listings near 1510 W Lewis Avenue
- New
 $589,000Active3 beds 3 baths2,029 sq. ft.
$589,000Active3 beds 3 baths2,029 sq. ft.3547 E Windmere Drive, Phoenix, AZ 85048
MLS# 6905794Listed by: MY HOME GROUP REAL ESTATE - New
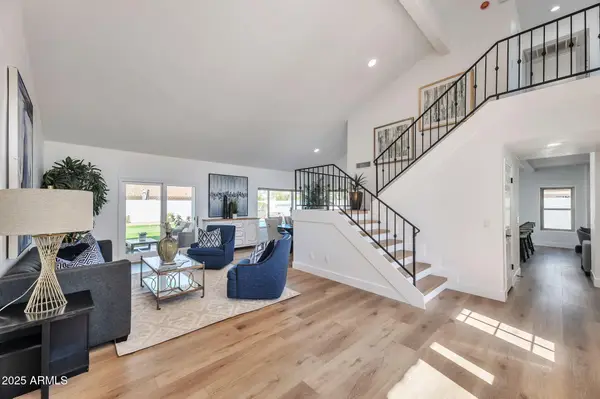 $1,250,000Active3 beds 3 baths2,434 sq. ft.
$1,250,000Active3 beds 3 baths2,434 sq. ft.17408 N 57th Street, Scottsdale, AZ 85254
MLS# 6905805Listed by: GENTRY REAL ESTATE - New
 $950,000Active3 beds 2 baths2,036 sq. ft.
$950,000Active3 beds 2 baths2,036 sq. ft.2202 E Belmont Avenue, Phoenix, AZ 85020
MLS# 6905818Listed by: COMPASS - New
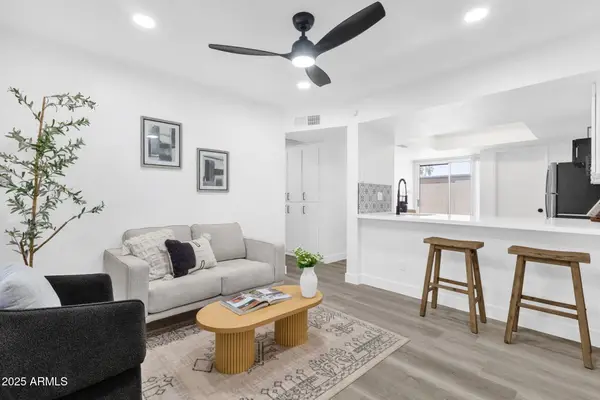 $239,000Active2 beds 2 baths817 sq. ft.
$239,000Active2 beds 2 baths817 sq. ft.19601 N 7th Street N #1032, Phoenix, AZ 85024
MLS# 6905822Listed by: HOMESMART - New
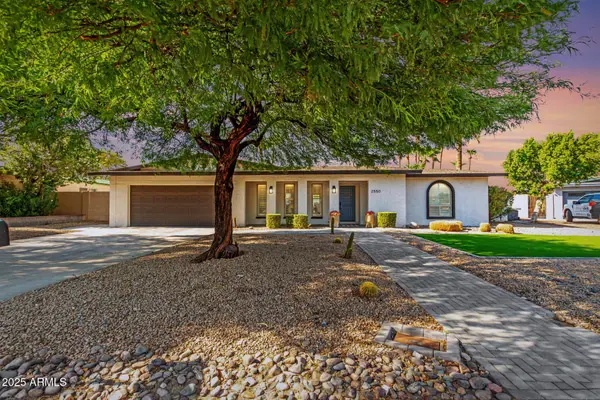 $850,000Active4 beds 2 baths2,097 sq. ft.
$850,000Active4 beds 2 baths2,097 sq. ft.2550 E Sahuaro Drive, Phoenix, AZ 85028
MLS# 6905826Listed by: KELLER WILLIAMS REALTY EAST VALLEY - New
 $439,000Active3 beds 2 baths1,570 sq. ft.
$439,000Active3 beds 2 baths1,570 sq. ft.2303 E Taro Lane, Phoenix, AZ 85024
MLS# 6905701Listed by: HOMESMART - New
 $779,900Active2 beds 3 baths1,839 sq. ft.
$779,900Active2 beds 3 baths1,839 sq. ft.22435 N 53rd Street, Phoenix, AZ 85054
MLS# 6905712Listed by: REALTY ONE GROUP - New
 $980,000Active-- beds -- baths
$980,000Active-- beds -- baths610 E San Juan Avenue, Phoenix, AZ 85012
MLS# 6905741Listed by: VALOR HOME GROUP - New
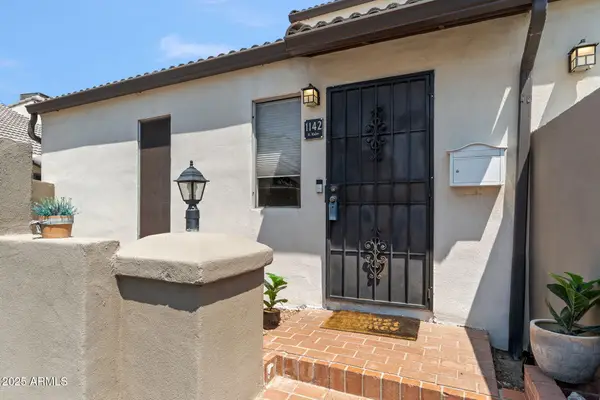 $349,900Active3 beds 2 baths1,196 sq. ft.
$349,900Active3 beds 2 baths1,196 sq. ft.1142 E Kaler Drive, Phoenix, AZ 85020
MLS# 6905764Listed by: COMPASS - New
 $314,000Active2 beds 3 baths1,030 sq. ft.
$314,000Active2 beds 3 baths1,030 sq. ft.2150 W Alameda Road #1390, Phoenix, AZ 85085
MLS# 6905768Listed by: HOMESMART
