1515 E South Fork Drive, Phoenix, AZ 85048
Local realty services provided by:Better Homes and Gardens Real Estate S.J. Fowler
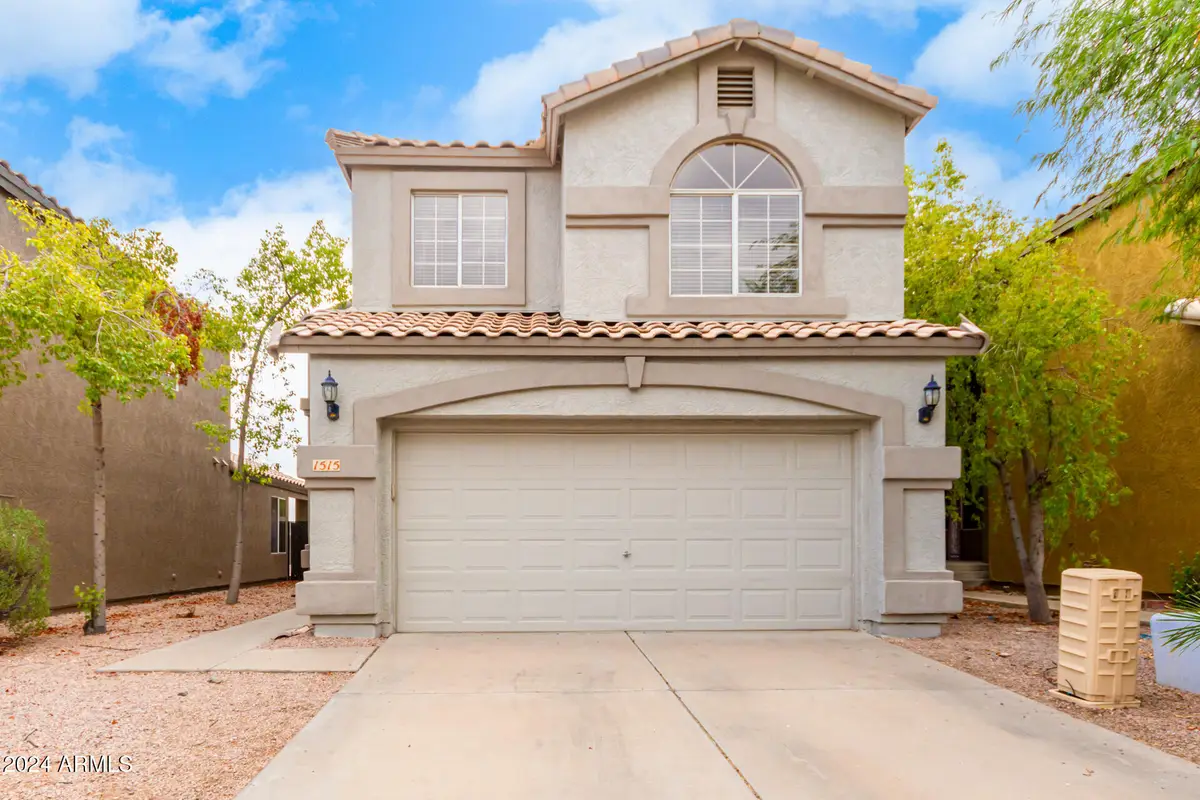
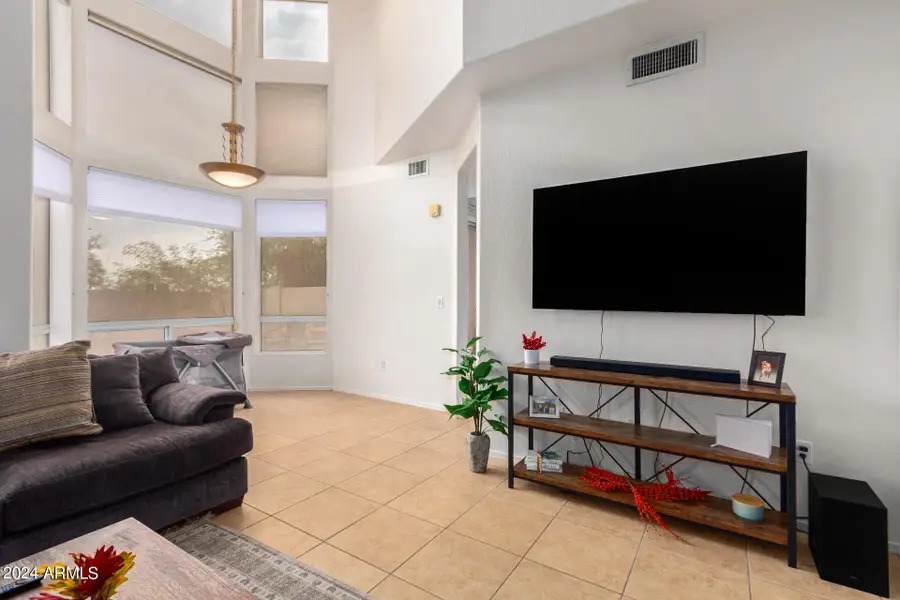
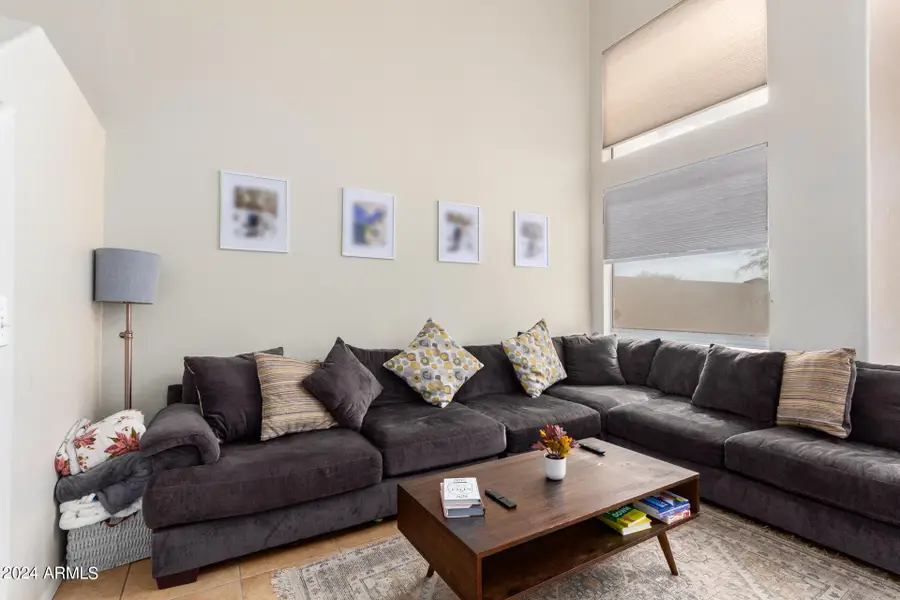
1515 E South Fork Drive,Phoenix, AZ 85048
$460,000
- 3 Beds
- 3 Baths
- 1,758 sq. ft.
- Single family
- Pending
Listed by:michael sheahan
Office:my home group real estate
MLS#:6886325
Source:ARMLS
Price summary
- Price:$460,000
- Price per sq. ft.:$261.66
About this home
Fabulous move-in ready 3-bedroom, 2.5-bath home located in the Ahwatukee Foothills Community. The interior is bright and spacious, featuring high ceilings and a calming color palette. The open floor plan features a spacious living room that seamlessly transitions into the dining area, with numerous windows that allow for ample natural light. The eat-in kitchen features abundant cabinetry, recessed lighting, built-in appliances, ample pantry storage, and a breakfast nook. Adjacent to the kitchen is a flex space that can be used as an office or den. Upstairs, French doors lead to the spacious primary suite, which includes dual sinks, a separate shower and tub, walk-in closets, and a private toilet room. Two additional bedrooms, a full bath, and a laundry area complete the upstairs level. The low-maintenance yard features a cozy paver patio and a lovely shade tree. Conveniently located near shopping, dining options, and the prestigious Kyrene schools. With easy access to freeways, beautiful mountain views, and being elevated above Chandler Blvd for extra privacy, don't miss out on all that this cul-de-sac home has to offer!
Contact an agent
Home facts
- Year built:1995
- Listing Id #:6886325
- Updated:August 14, 2025 at 04:41 PM
Rooms and interior
- Bedrooms:3
- Total bathrooms:3
- Full bathrooms:2
- Half bathrooms:1
- Living area:1,758 sq. ft.
Heating and cooling
- Cooling:Ceiling Fan(s)
- Heating:Electric
Structure and exterior
- Year built:1995
- Building area:1,758 sq. ft.
- Lot area:0.08 Acres
Schools
- High school:Desert Vista High School
- Middle school:Kyrene Altadena Middle School
- Elementary school:Kyrene de los Cerritos School
Utilities
- Water:City Water
Finances and disclosures
- Price:$460,000
- Price per sq. ft.:$261.66
- Tax amount:$2,248
New listings near 1515 E South Fork Drive
- New
 $589,000Active3 beds 3 baths2,029 sq. ft.
$589,000Active3 beds 3 baths2,029 sq. ft.3547 E Windmere Drive, Phoenix, AZ 85048
MLS# 6905794Listed by: MY HOME GROUP REAL ESTATE - New
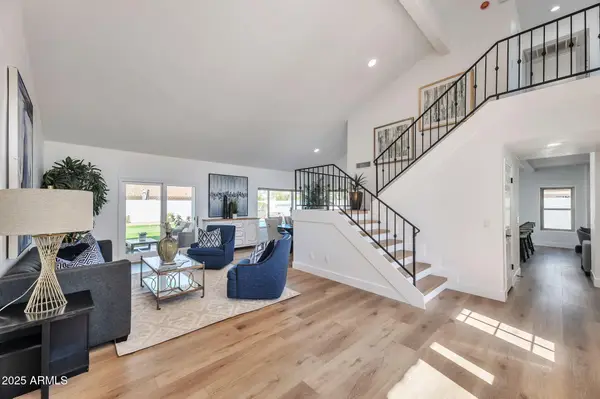 $1,250,000Active3 beds 3 baths2,434 sq. ft.
$1,250,000Active3 beds 3 baths2,434 sq. ft.17408 N 57th Street, Scottsdale, AZ 85254
MLS# 6905805Listed by: GENTRY REAL ESTATE - New
 $950,000Active3 beds 2 baths2,036 sq. ft.
$950,000Active3 beds 2 baths2,036 sq. ft.2202 E Belmont Avenue, Phoenix, AZ 85020
MLS# 6905818Listed by: COMPASS - New
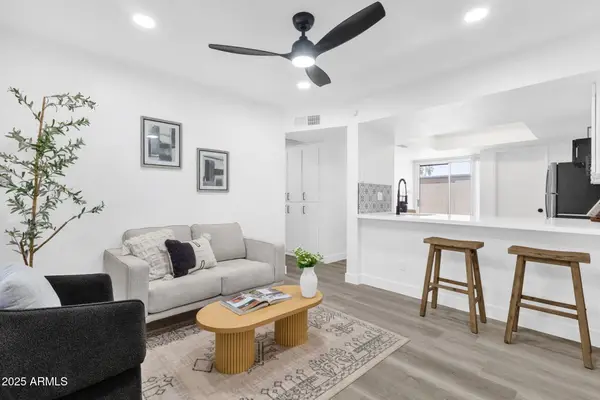 $239,000Active2 beds 2 baths817 sq. ft.
$239,000Active2 beds 2 baths817 sq. ft.19601 N 7th Street N #1032, Phoenix, AZ 85024
MLS# 6905822Listed by: HOMESMART - New
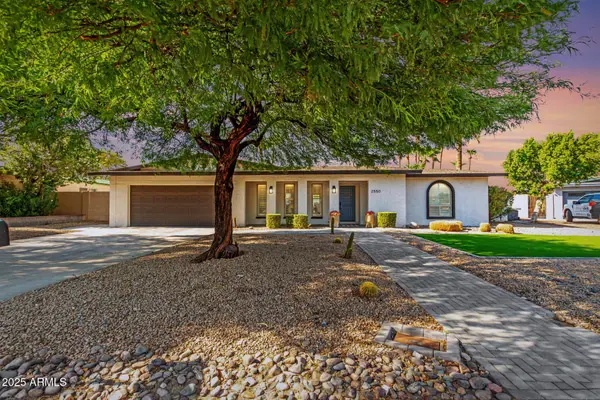 $850,000Active4 beds 2 baths2,097 sq. ft.
$850,000Active4 beds 2 baths2,097 sq. ft.2550 E Sahuaro Drive, Phoenix, AZ 85028
MLS# 6905826Listed by: KELLER WILLIAMS REALTY EAST VALLEY - New
 $439,000Active3 beds 2 baths1,570 sq. ft.
$439,000Active3 beds 2 baths1,570 sq. ft.2303 E Taro Lane, Phoenix, AZ 85024
MLS# 6905701Listed by: HOMESMART - New
 $779,900Active2 beds 3 baths1,839 sq. ft.
$779,900Active2 beds 3 baths1,839 sq. ft.22435 N 53rd Street, Phoenix, AZ 85054
MLS# 6905712Listed by: REALTY ONE GROUP - New
 $980,000Active-- beds -- baths
$980,000Active-- beds -- baths610 E San Juan Avenue, Phoenix, AZ 85012
MLS# 6905741Listed by: VALOR HOME GROUP - New
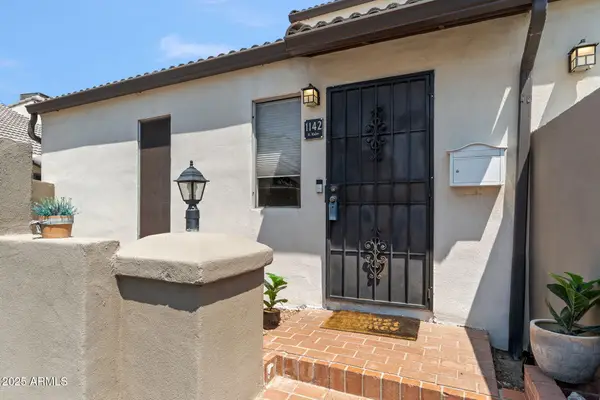 $349,900Active3 beds 2 baths1,196 sq. ft.
$349,900Active3 beds 2 baths1,196 sq. ft.1142 E Kaler Drive, Phoenix, AZ 85020
MLS# 6905764Listed by: COMPASS - New
 $314,000Active2 beds 3 baths1,030 sq. ft.
$314,000Active2 beds 3 baths1,030 sq. ft.2150 W Alameda Road #1390, Phoenix, AZ 85085
MLS# 6905768Listed by: HOMESMART
