15215 N Kierland Boulevard #636, Phoenix, AZ 85254
Local realty services provided by:Better Homes and Gardens Real Estate BloomTree Realty
Listed by: kirk marshall, keith r marshall
Office: russ lyon sotheby's international realty
MLS#:6866556
Source:ARMLS
Price summary
- Price:$1,895,000
- Price per sq. ft.:$908.44
- Monthly HOA dues:$1,994
About this home
ONE of the most desired floor plans in THE PLAZA LOFTS TOWER!!!! This great layout offers so much flexibility.....Owner's Suite and Guest Bedroom are almost same size....both have spacious Sitting Areas. Plus there is an additional Flex space outside the bedrooms and tucked away for office area. Powder Room gives complete privacy for guests. ONLY 8 of these plans were created out of 84 total Plaza Lofts. Spacious and open with 10 foot Ceilings, this is the only TWO Bedroom plan over 2000 SF that is SINGLE LEVEL and the ONLY PLAN that has telescoping doors that open from BOTH the Great Room and the Owner's Suite, creating a unique interior corner view for the Westin Kierland Golf Course, Spectacular Sunsets, Mountain and City Lights. Expansive Walls of Glass w/Stackable Sliding Doors open to an oversized balcony that is 18' x 9'. Completely upgraded throughout. A unique opportunity and a perfect location!!! Please see instructions for showing!! This is LIFESTYLE LIVING at its best with Kierland Commons, Scottsdale Quarter and the neighboring Kierland Resort & Spa and 27 hole Kierland Golf Course across the street. Simplify your lifestyle, and enjoy all the amenities a luxury home can offer without the maintenance....have the freedom to lock and leave. The Scottsdale airport is 3 minutes away and Phoenix Sky Harbor is only 20 minutes. Walk to more than 35 restaurants in Kierland Commons and the Scottsdale Quarter and shop at more than 100 retailers! Rounding out the list of selling features are many community amenities, including on-site concierge staff and property management, a private fitness studio, 2 community lounges (both with catering kitchens), 2 resort-style sundecks, heated lap pool, grilling stations, pet park, reserved owner parking and guest parking in the private garage.
Items completed by the owner's since they have purchased the condo:
New carpet
New toilets-Kohler Smart Toilets-Attached Information
New Softwater System
New Water heater
New AC/heater/air exchange
New Leak Defense System
New R/O
New Disposal
New Exhaust Fans-Bathrooms
Contact an agent
Home facts
- Year built:2008
- Listing ID #:6866556
- Updated:November 15, 2025 at 05:47 PM
Rooms and interior
- Bedrooms:2
- Total bathrooms:3
- Full bathrooms:2
- Half bathrooms:1
- Living area:2,086 sq. ft.
Heating and cooling
- Heating:Electric
Structure and exterior
- Year built:2008
- Building area:2,086 sq. ft.
- Lot area:0.05 Acres
Schools
- High school:Horizon High School
- Middle school:Desert Shadows Middle School
- Elementary school:Sandpiper Elementary School
Utilities
- Water:City Water
- Sewer:Sewer in & Connected
Finances and disclosures
- Price:$1,895,000
- Price per sq. ft.:$908.44
- Tax amount:$13,498 (2024)
New listings near 15215 N Kierland Boulevard #636
- New
 $339,000Active2 beds 2 baths1,178 sq. ft.
$339,000Active2 beds 2 baths1,178 sq. ft.1812 W Rose Lane, Phoenix, AZ 85015
MLS# 6947776Listed by: FATHOM REALTY ELITE - New
 $289,999Active4 beds 3 baths1,656 sq. ft.
$289,999Active4 beds 3 baths1,656 sq. ft.2017 W Hazelwood Parkway, Phoenix, AZ 85015
MLS# 6947794Listed by: VALLEY EXECUTIVES REAL ESTATE - New
 $582,000Active4 beds 3 baths1,972 sq. ft.
$582,000Active4 beds 3 baths1,972 sq. ft.18820 N 35th Way, Phoenix, AZ 85050
MLS# 6947795Listed by: HOMESMART - New
 $1,399,999Active5 beds 4 baths4,275 sq. ft.
$1,399,999Active5 beds 4 baths4,275 sq. ft.5007 E Bluefield Avenue, Scottsdale, AZ 85254
MLS# 6947799Listed by: HOMESMART - New
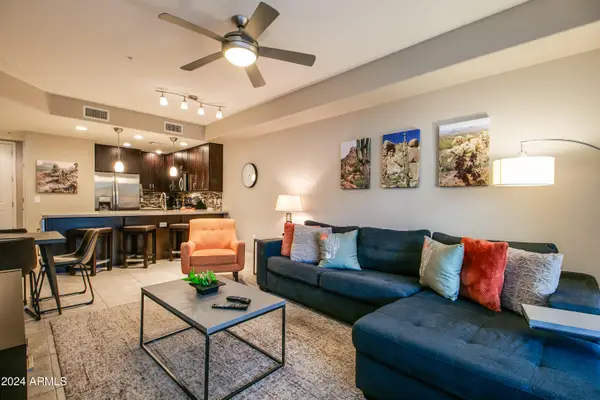 $334,900Active1 beds 2 baths796 sq. ft.
$334,900Active1 beds 2 baths796 sq. ft.5450 E Deer Valley Drive #1176, Phoenix, AZ 85054
MLS# 6947800Listed by: CREEL MANAGEMENT LLC - New
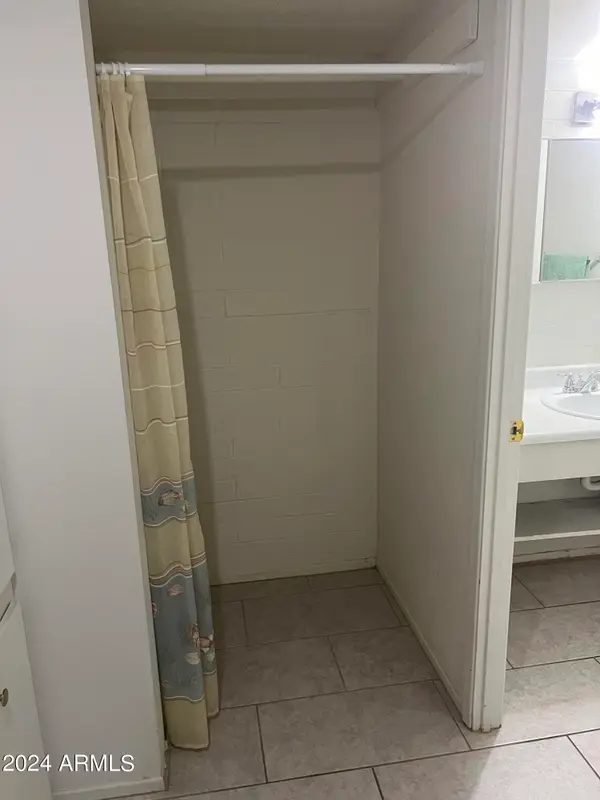 $85,000Active1 beds 1 baths477 sq. ft.
$85,000Active1 beds 1 baths477 sq. ft.2604 W Berridge Lane #C103, Phoenix, AZ 85017
MLS# 6947750Listed by: CIVIC CENTER REAL ESTATE - New
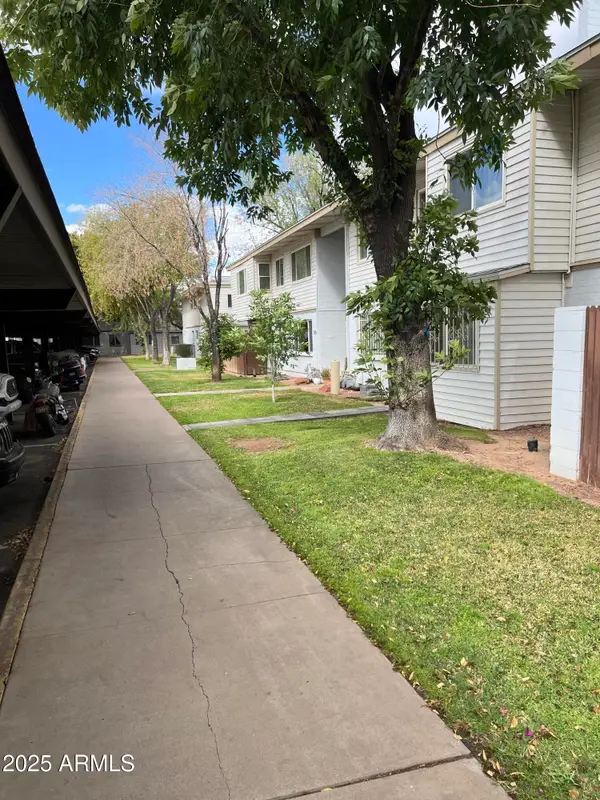 $84,300Active1 beds 1 baths600 sq. ft.
$84,300Active1 beds 1 baths600 sq. ft.2530 W Berridge Lane #E102, Phoenix, AZ 85017
MLS# 6947753Listed by: CIVIC CENTER REAL ESTATE - New
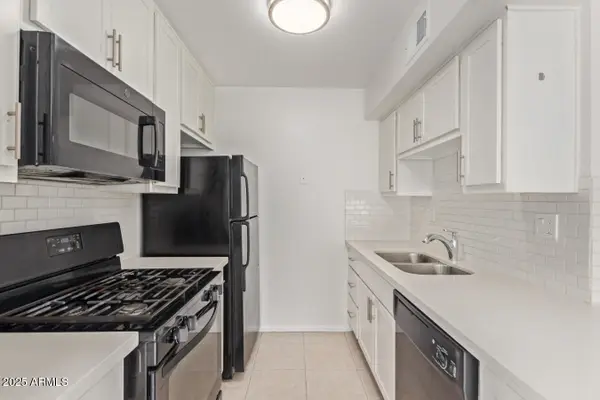 $135,000Active1 beds 1 baths727 sq. ft.
$135,000Active1 beds 1 baths727 sq. ft.1701 W Tuckey Lane #231, Phoenix, AZ 85015
MLS# 6947728Listed by: MY HOME GROUP REAL ESTATE - Open Sat, 12 to 3pmNew
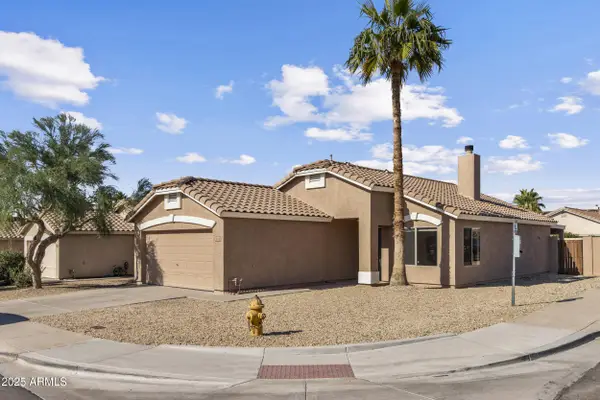 $460,000Active3 beds 2 baths1,251 sq. ft.
$460,000Active3 beds 2 baths1,251 sq. ft.910 E Potter Drive, Phoenix, AZ 85024
MLS# 6947730Listed by: KELLER WILLIAMS ARIZONA REALTY - New
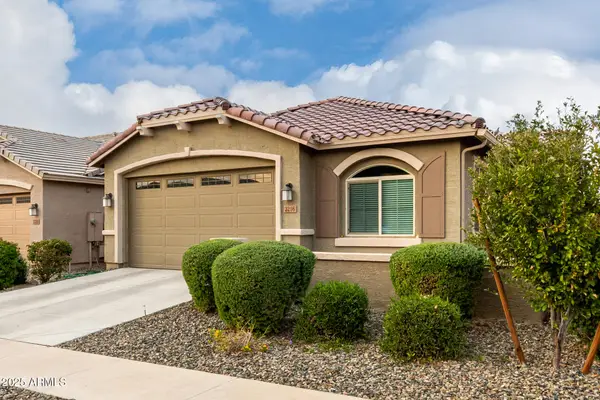 $420,000Active4 beds 2 baths1,800 sq. ft.
$420,000Active4 beds 2 baths1,800 sq. ft.2216 W Park Street, Phoenix, AZ 85041
MLS# 6947736Listed by: EXP REALTY
