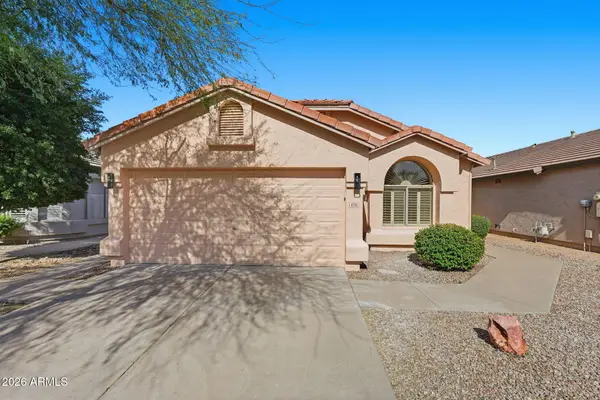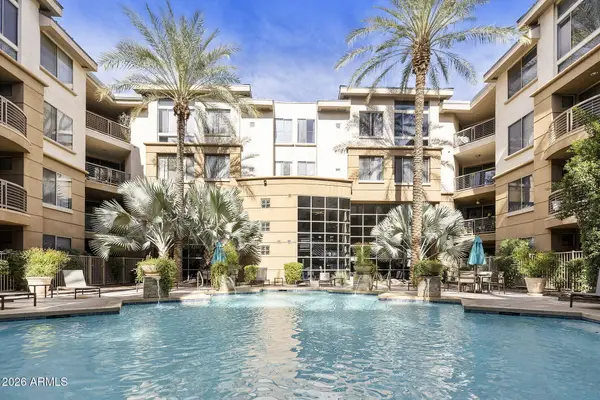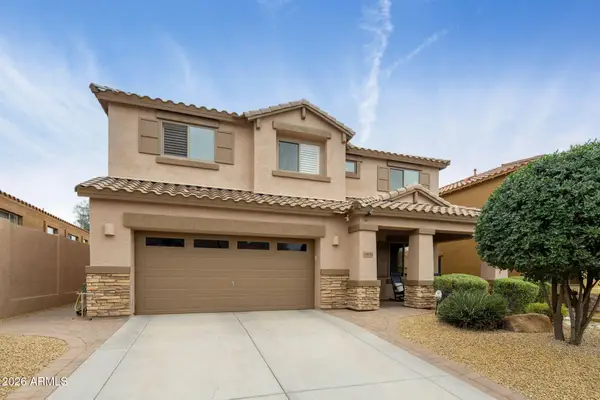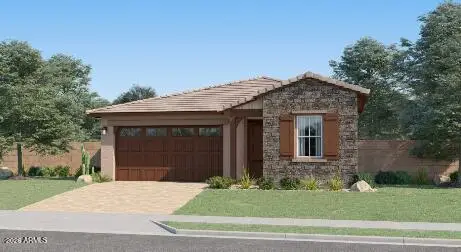15240 N Clubgate Drive #125, Phoenix, AZ 85254
Local realty services provided by:Better Homes and Gardens Real Estate BloomTree Realty
15240 N Clubgate Drive #125,Scottsdale, AZ 85254
$829,000
- 3 Beds
- 3 Baths
- 2,333 sq. ft.
- Townhouse
- Active
Listed by: anne d schilling, jennifer leigh schilling
Office: schilling fine homes
MLS#:6927203
Source:ARMLS
Price summary
- Price:$829,000
- Price per sq. ft.:$355.34
- Monthly HOA dues:$396
About this home
Beautiful Townhome in Gated Kierland Heritage. Impressive entry with 20' ceilings, Santos mahogany wood floors, a sweeping staircase, and a cozy gas fireplace. The spacious kitchen features granite countertops, a breakfast bar overlooking the great room, stainless steel appliances, a large walk-in pantry, and an inviting dining and lounge area. Three wall-mounted smart TVs are installed throughout the home. This versatile floor plan offers two bedroom suites upstairs plus a third bedroom and full bath on the main level, perfect for guests or a home office. The primary suite boasts a private balcony with gorgeous sunset views, while another balcony at the top of the stairs provides additional scenic vistas. Step outside to your private backyard with a built-in BBQ—ideal for entertaining. The patio features a low-maintenance Zero H2O green wall, while sunscreens and electric roll shutters provide added privacy, security, and shade. Additional highlights include a water filtration system, large laundry room, a two-car garage with epoxy flooring, and an EV charger for electric vehicles. Enjoy the Kierland lifestyle, just steps from the Westin Kierland Resort, world-class golf, upscale shopping, and fine dining at Kierland Commons and Scottsdale Quarter.
Contact an agent
Home facts
- Year built:1998
- Listing ID #:6927203
- Updated:February 13, 2026 at 09:18 PM
Rooms and interior
- Bedrooms:3
- Total bathrooms:3
- Full bathrooms:3
- Living area:2,333 sq. ft.
Heating and cooling
- Cooling:Ceiling Fan(s)
- Heating:Natural Gas
Structure and exterior
- Year built:1998
- Building area:2,333 sq. ft.
- Lot area:0.01 Acres
Schools
- High school:Horizon High School
- Middle school:Desert Shadows Middle School
- Elementary school:Sandpiper Elementary School
Utilities
- Water:City Water
Finances and disclosures
- Price:$829,000
- Price per sq. ft.:$355.34
- Tax amount:$4,012 (2024)
New listings near 15240 N Clubgate Drive #125
- New
 $189,900Active3 beds 3 baths1,408 sq. ft.
$189,900Active3 beds 3 baths1,408 sq. ft.7126 N 19th Avenue #158, Phoenix, AZ 85021
MLS# 6984271Listed by: OFFERPAD BROKERAGE, LLC - New
 $739,000Active3 beds 2 baths1,657 sq. ft.
$739,000Active3 beds 2 baths1,657 sq. ft.4821 E Kirkland Road, Phoenix, AZ 85054
MLS# 6984279Listed by: EXP REALTY - New
 $620,000Active4 beds 2 baths1,540 sq. ft.
$620,000Active4 beds 2 baths1,540 sq. ft.4716 E Lone Cactus Drive, Phoenix, AZ 85050
MLS# 6984282Listed by: VENTURE REI, LLC - New
 $495,000Active2 beds 2 baths1,444 sq. ft.
$495,000Active2 beds 2 baths1,444 sq. ft.727 E Portland Street #35, Phoenix, AZ 85006
MLS# 6984299Listed by: BERKSHIRE HATHAWAY HOMESERVICES ARIZONA PROPERTIES - New
 $225,000Active1 beds 1 baths746 sq. ft.
$225,000Active1 beds 1 baths746 sq. ft.1701 E Colter Street #234, Phoenix, AZ 85016
MLS# 6984301Listed by: GOLD TRUST REALTY - New
 $490,000Active3 beds 2 baths1,593 sq. ft.
$490,000Active3 beds 2 baths1,593 sq. ft.8830 N 20th Drive, Phoenix, AZ 85021
MLS# 6984306Listed by: HOMEPROS - New
 $1,050,000Active4 beds 3 baths3,208 sq. ft.
$1,050,000Active4 beds 3 baths3,208 sq. ft.23031 N 43rd Place, Phoenix, AZ 85050
MLS# 6984312Listed by: REALTY ONE GROUP - New
 $496,990Active4 beds 3 baths1,946 sq. ft.
$496,990Active4 beds 3 baths1,946 sq. ft.9809 W Mulberry Drive, Phoenix, AZ 85037
MLS# 6984202Listed by: LENNAR SALES CORP - New
 $429,900Active3 beds 2 baths1,213 sq. ft.
$429,900Active3 beds 2 baths1,213 sq. ft.3441 N 31st Street #109, Phoenix, AZ 85016
MLS# 6984214Listed by: COMPASS - New
 $532,990Active4 beds 3 baths2,105 sq. ft.
$532,990Active4 beds 3 baths2,105 sq. ft.9813 W Mulberry Drive, Phoenix, AZ 85037
MLS# 6984218Listed by: LENNAR SALES CORP

