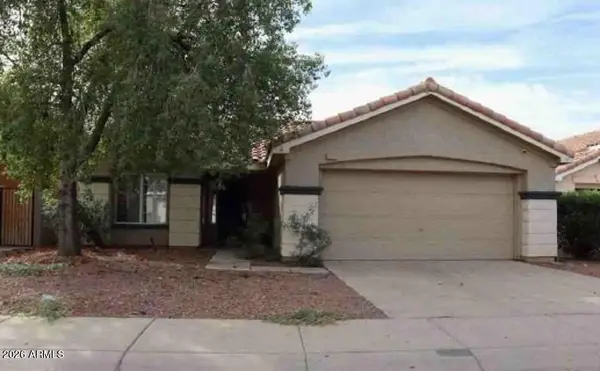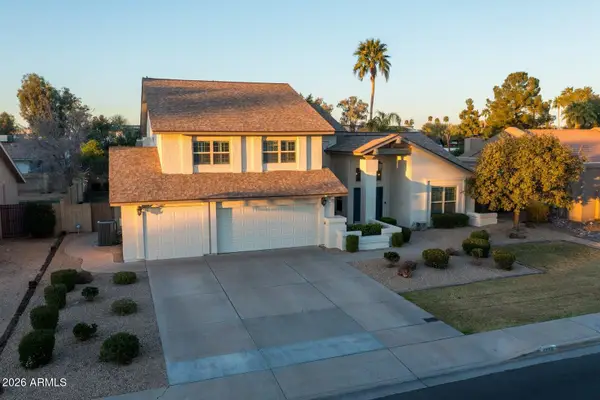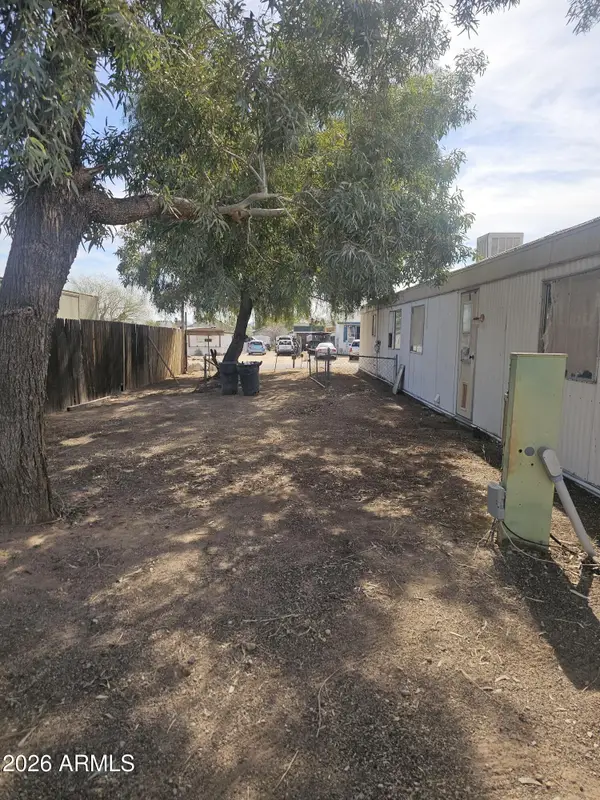1526 E Coronado Road, Phoenix, AZ 85006
Local realty services provided by:Better Homes and Gardens Real Estate BloomTree Realty
1526 E Coronado Road,Phoenix, AZ 85006
$869,900
- 3 Beds
- 2 Baths
- 1,949 sq. ft.
- Single family
- Active
Listed by: scott a jarsoninfo@azarchitecture.com
Office: azarchitecture/jarson & jarson
MLS#:6942908
Source:ARMLS
Price summary
- Price:$869,900
- Price per sq. ft.:$446.33
About this home
A Must See! Modern Contemporary in Historic Coronado Area Completed in 2019, this stunning home blends sleek modern design with charm of a historic neighborhood. Block exterior, 2x6 framing, 10-ft ceilings, dual-pane windows/doors, lighting system, remote-operated shades, tankless water heater provide comfort and peace of mind. Open split floor plan features luxurious primary suite W/dual walk-in closets, interior laundry W/cabinetry, plus a great room seamlessly connecting living, dining, and a designer kitchen with quartz island, Café appliances, gas cooktop. Outside, private plunge pool and side yards create the perfect oasis. Dual-entry garage wired for EVs. Steps from Coronado Park, minutes to downtown arts, dining, and freeways. Modern elegance meets historic charm! WOW Won't Last! Refined Urban Living Near Historic Coronado
1526 E CORONADO RD, Phoenix, AZ 85006
Description:
Completed in 2019, this contemporary home blends sleek modern design with the charm of one of Phoenix's most vibrant historic neighborhood locations!. Enjoy the convenience and peace of mind that newer construction provides, while being just steps from Coronado Park and minutes from downtown arts, entertainment, and major freeways.
Built with block exterior construction and 2x6 interior framing, this home features 10-foot ceilings, dual-pane thermal windows and doors, remote-operated window shades, lighting system, tankless hot water, and a dual-entry garage wired for electric vehicles.
The thoughtfully designed split floor plan includes a generous primary suite with dual walk-in closets, an interior laundry room with cabinetry, and an open great room that seamlessly combines the living, dining, and ultra-stylish kitchen areas. The kitchen boasts a quartz eat-in island, GE Café appliances, a natural gas cooktop, and designer lighting.
Outside, a plunge pool creates a private oasis, while side yards provide additional space for entertaining or relaxing. You'll love coming home to this modern masterpiece that exudes comfort and casual elegance at every turn.
* Built 2019 with block exterior and 2x6 interior framing
* Private plunge pool
* Detached one-car garage with alley access & EV charging station
* GE Café appliances & natural gas cooktop
* Lutron lighting system & remote-operated window shades
* 10-foot ceilings throughout
* Interior laundry with cabinetry
* Tankless hot water
* Prime location near Coronado Park, downtown Phoenix, and freeway access
Contact an agent
Home facts
- Year built:2019
- Listing ID #:6942908
- Updated:February 10, 2026 at 04:34 PM
Rooms and interior
- Bedrooms:3
- Total bathrooms:2
- Full bathrooms:2
- Living area:1,949 sq. ft.
Heating and cooling
- Cooling:Ceiling Fan(s)
- Heating:Natural Gas
Structure and exterior
- Year built:2019
- Building area:1,949 sq. ft.
- Lot area:0.16 Acres
Schools
- High school:North High School
- Middle school:Whittier Elementary School
- Elementary school:Whittier Elementary School
Utilities
- Water:City Water
- Sewer:Sewer in & Connected
Finances and disclosures
- Price:$869,900
- Price per sq. ft.:$446.33
- Tax amount:$3,101 (2024)
New listings near 1526 E Coronado Road
- New
 $409,900Active3 beds 2 baths1,271 sq. ft.
$409,900Active3 beds 2 baths1,271 sq. ft.3039 N 38th Street #11, Phoenix, AZ 85018
MLS# 6983031Listed by: MAIN STREET GROUP - New
 $269,800Active3 beds 2 baths1,189 sq. ft.
$269,800Active3 beds 2 baths1,189 sq. ft.9973 W Mackenzie Drive, Phoenix, AZ 85037
MLS# 6983053Listed by: LEGION REALTY - New
 $387,500Active4 beds 2 baths1,845 sq. ft.
$387,500Active4 beds 2 baths1,845 sq. ft.11255 W Roma Avenue, Phoenix, AZ 85037
MLS# 6983080Listed by: RE/MAX DESERT SHOWCASE - New
 $144,000Active-- beds -- baths840 sq. ft.
$144,000Active-- beds -- baths840 sq. ft.3708 W Lone Cactus Drive, Glendale, AZ 85308
MLS# 6983084Listed by: REALTY ONE GROUP - New
 $1,350,000Active3 beds 3 baths2,470 sq. ft.
$1,350,000Active3 beds 3 baths2,470 sq. ft.2948 E Crest Lane, Phoenix, AZ 85050
MLS# 6983091Listed by: SENW - New
 $1,050,000Active5 beds 4 baths3,343 sq. ft.
$1,050,000Active5 beds 4 baths3,343 sq. ft.4658 E Kings Avenue, Phoenix, AZ 85032
MLS# 6982964Listed by: RUSS LYON SOTHEBY'S INTERNATIONAL REALTY - New
 $275,000Active2 beds 2 baths1,013 sq. ft.
$275,000Active2 beds 2 baths1,013 sq. ft.750 E Northern Avenue #1041, Phoenix, AZ 85020
MLS# 6982991Listed by: REALTY ONE GROUP - New
 $775,000Active4 beds 2 baths2,000 sq. ft.
$775,000Active4 beds 2 baths2,000 sq. ft.4128 N 3rd Avenue, Phoenix, AZ 85013
MLS# 6982997Listed by: REAL BROKER - New
 $949,900Active3 beds 4 baths2,428 sq. ft.
$949,900Active3 beds 4 baths2,428 sq. ft.123 W Holcomb Lane, Phoenix, AZ 85003
MLS# 6983020Listed by: INTEGRITY ALL STARS - New
 $144,000Active0.23 Acres
$144,000Active0.23 Acres3708 W Lone Cactus Drive, Glendale, AZ 85308
MLS# 6983022Listed by: REALTY ONE GROUP

