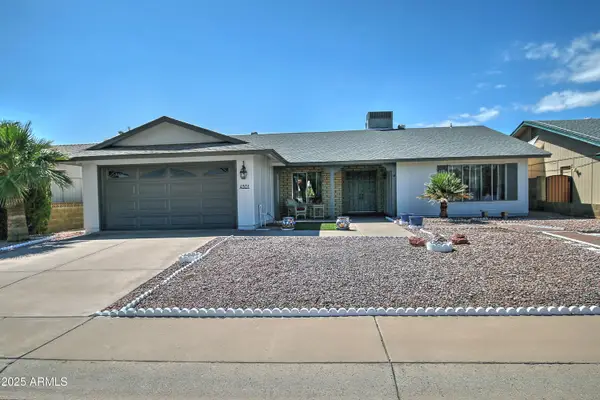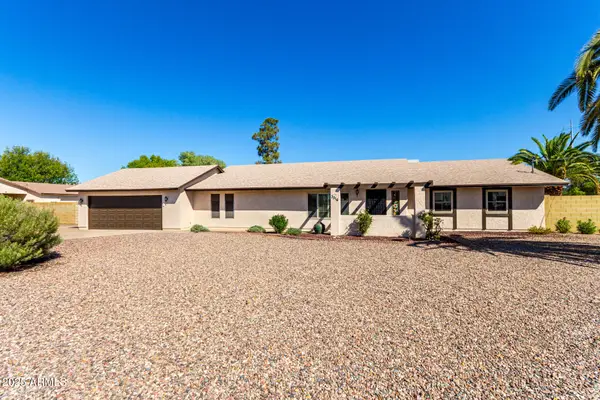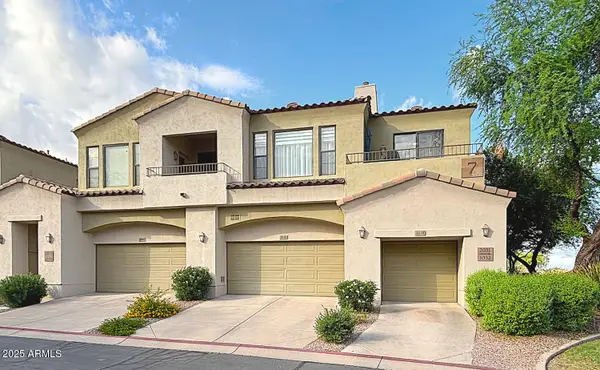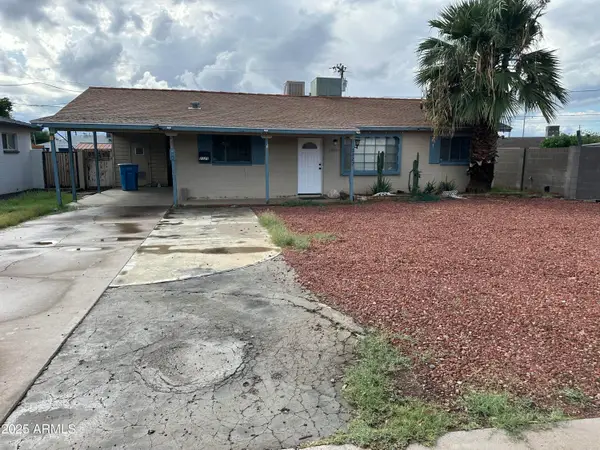1526 E Eugie Avenue, Phoenix, AZ 85022
Local realty services provided by:Better Homes and Gardens Real Estate BloomTree Realty
1526 E Eugie Avenue,Phoenix, AZ 85022
$1,450,000
- 4 Beds
- 4 Baths
- 3,739 sq. ft.
- Single family
- Pending
Listed by:taryn toby ware
Office:compass
MLS#:6924242
Source:ARMLS
Price summary
- Price:$1,450,000
- Price per sq. ft.:$387.8
- Monthly HOA dues:$72
About this home
Stunning views and timeless design come together in this beautifully crafted home, nestled in an exclusive gated community of just 21 residences. With 4 bedrooms and 4 ensuite baths, each with walk-in closets, this home is designed for both comfort and entertaining.
Handcrafted 8-inch knotty alder doors, plantation shutters, custom French doors & windows create a warm, inviting atmosphere while framing sweeping views of the Valley and Lookout Mountain. Multiple living spaces feature gas fireplaces & the great room opens seamlessly to tiered Saltillo-tiled patios with a wood-burning fireplace—perfect for outdoor gatherings. A sparkling pool with water feature enhances the private desert setting.
The chef's kitchen offers a generous island, walk-in pantry, and abundant alder cabinetry. Oversized 1,100 sqft garage w/ extra storage & secondary washer/dryer setup, perfect for car care or multi-purpose use.
This home has been well loved and is ready for its next owner to enjoy its ambiance, character, and unmatched indoor-outdoor lifestyle.
Contact an agent
Home facts
- Year built:1998
- Listing ID #:6924242
- Updated:September 28, 2025 at 03:14 PM
Rooms and interior
- Bedrooms:4
- Total bathrooms:4
- Full bathrooms:4
- Living area:3,739 sq. ft.
Heating and cooling
- Cooling:Ceiling Fan(s), Programmable Thermostat
- Heating:Natural Gas
Structure and exterior
- Year built:1998
- Building area:3,739 sq. ft.
- Lot area:0.44 Acres
Schools
- High school:Shadow Mountain High School
- Middle school:Shea Middle School
- Elementary school:Hidden Hills Elementary School
Utilities
- Water:City Water
Finances and disclosures
- Price:$1,450,000
- Price per sq. ft.:$387.8
- Tax amount:$7,393 (2024)
New listings near 1526 E Eugie Avenue
- New
 $338,000Active3 beds 2 baths1,384 sq. ft.
$338,000Active3 beds 2 baths1,384 sq. ft.4708 N 106th Drive N, Phoenix, AZ 85037
MLS# 6925878Listed by: REALTY ONE GROUP - New
 $545,000Active3 beds 2 baths1,412 sq. ft.
$545,000Active3 beds 2 baths1,412 sq. ft.939 W Mercer Lane, Phoenix, AZ 85029
MLS# 6925872Listed by: HOMESMART - New
 $429,900Active2 beds 2 baths1,716 sq. ft.
$429,900Active2 beds 2 baths1,716 sq. ft.4301 E Sacaton Street, Phoenix, AZ 85044
MLS# 6925860Listed by: HOMESMART - New
 $380,000Active3 beds 2 baths1,232 sq. ft.
$380,000Active3 beds 2 baths1,232 sq. ft.4028 S 111th Avenue, Tolleson, AZ 85353
MLS# 6925852Listed by: PRO-FORMANCE REALTY CONCEPTS - New
 $199,950Active1 beds 1 baths754 sq. ft.
$199,950Active1 beds 1 baths754 sq. ft.351 E Thomas Road #D505, Phoenix, AZ 85012
MLS# 6925844Listed by: HOMESMART - New
 $749,900Active4 beds 2 baths2,024 sq. ft.
$749,900Active4 beds 2 baths2,024 sq. ft.1749 E Medlock Drive, Phoenix, AZ 85016
MLS# 6925838Listed by: COMPASS - New
 $679,500Active3 beds 2 baths1,955 sq. ft.
$679,500Active3 beds 2 baths1,955 sq. ft.1019 E Belmont Avenue, Phoenix, AZ 85020
MLS# 6925840Listed by: WEST USA REALTY - New
 $750,000Active3 beds 2 baths2,124 sq. ft.
$750,000Active3 beds 2 baths2,124 sq. ft.3514 W Morrow Drive, Glendale, AZ 85308
MLS# 6925818Listed by: EXP REALTY - New
 $347,900Active2 beds 2 baths1,299 sq. ft.
$347,900Active2 beds 2 baths1,299 sq. ft.3131 E Legacy Drive #2031, Phoenix, AZ 85042
MLS# 6925819Listed by: ARIZONA ELITE PROPERTIES - New
 $330,000Active3 beds 2 baths1,160 sq. ft.
$330,000Active3 beds 2 baths1,160 sq. ft.2327 W Avalon Drive, Phoenix, AZ 85015
MLS# 6925795Listed by: KELLER WILLIAMS REALTY PHOENIX
