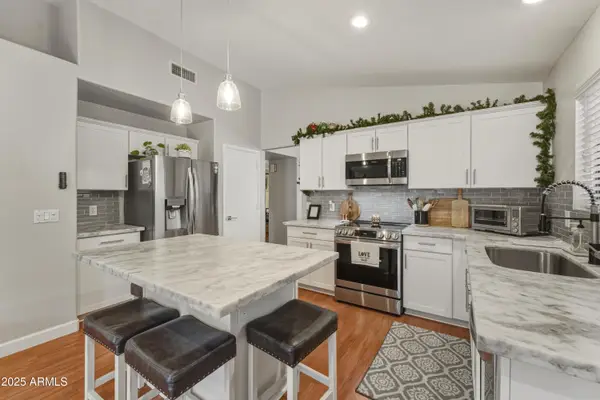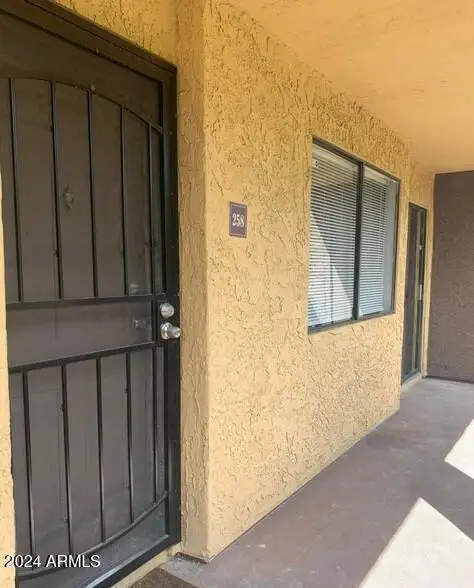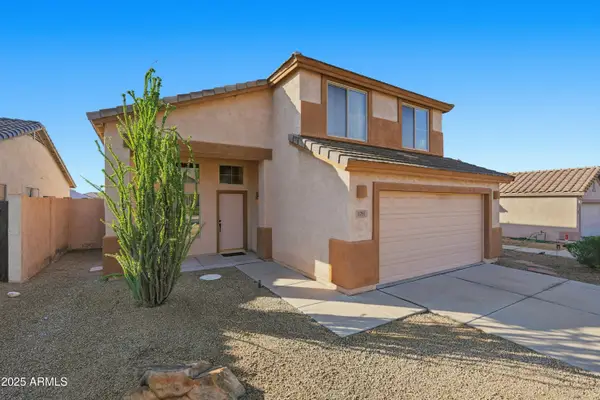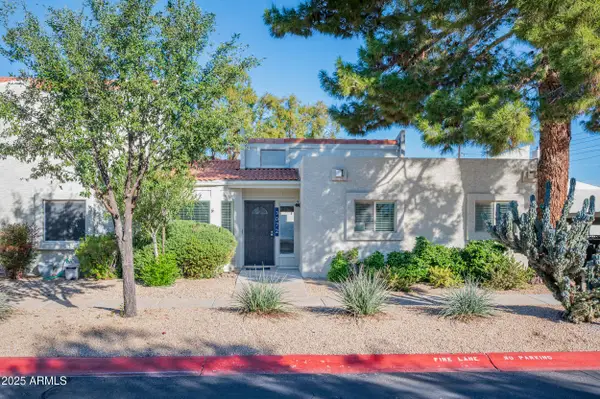15402 N 28th Street #112, Phoenix, AZ 85032
Local realty services provided by:Better Homes and Gardens Real Estate S.J. Fowler
15402 N 28th Street #112,Phoenix, AZ 85032
$170,000
- 2 Beds
- 2 Baths
- - sq. ft.
- Condominium
- Pending
Listed by: agata kennedy
Office: homesmart
MLS#:6899257
Source:ARMLS
Price summary
- Price:$170,000
About this home
This turnkey 2-bedroom, 2-bath ground-floor condo is a rare value just steps from the pool, offering effortless move-in with no stairs to haul groceries or luggage and instant poolside access. Inside, a gourmet kitchen dazzles with new quartz countertops, a custom-designed tile backsplash, stainless-steel appliances, and upgraded plumbing, flowing seamlessly into an open living area anchored by plank-tile floors, a custom fireplace, and French doors that open to a covered patio. The resort-style primary suite features fresh tile floors, a spa-inspired custom-tile shower, modern vanity, modern fixtures, and its own French doors to the covered patio just steps from the pool. Additional upgrades include a brand-new water heater; new plumbing for the washer and dryer (included); new interior paint; updated electrical; and designer tile flooringplus ground-floor carport parking and walking distance to shops and restaurants. Situated in the award-winning Paradise School District, one of the best in the state, and offered at the lowest price on the market, this condo won't lastschedule your showing today!
Contact an agent
Home facts
- Year built:1984
- Listing ID #:6899257
- Updated:December 29, 2025 at 10:10 AM
Rooms and interior
- Bedrooms:2
- Total bathrooms:2
- Full bathrooms:2
Heating and cooling
- Cooling:Ceiling Fan(s)
- Heating:Electric
Structure and exterior
- Year built:1984
- Lot area:0.02 Acres
Schools
- High school:Paradise Valley High School
- Middle school:Greenway Middle School
- Elementary school:Palomino Primary School
Utilities
- Water:City Water
Finances and disclosures
- Price:$170,000
- Tax amount:$487
New listings near 15402 N 28th Street #112
- New
 $450,000Active3 beds 2 baths1,215 sq. ft.
$450,000Active3 beds 2 baths1,215 sq. ft.2105 E Robin Lane, Phoenix, AZ 85024
MLS# 6961396Listed by: LPT REALTY, LLC - New
 $150,000Active2 beds 1 baths784 sq. ft.
$150,000Active2 beds 1 baths784 sq. ft.3535 W Tierra Buena Lane #258, Phoenix, AZ 85053
MLS# 6961397Listed by: HOMESMART LIFESTYLES - New
 $400,000Active3 beds 1 baths1,456 sq. ft.
$400,000Active3 beds 1 baths1,456 sq. ft.2901 W Muriel Drive, Phoenix, AZ 85053
MLS# 6961376Listed by: REALTY ONE GROUP - New
 $275,000Active3 beds 3 baths1,692 sq. ft.
$275,000Active3 beds 3 baths1,692 sq. ft.8056 N 31st Lane, Phoenix, AZ 85051
MLS# 6961384Listed by: REALTY OF AMERICA LLC - Open Sat, 12 to 3pmNew
 $565,000Active4 beds 3 baths2,181 sq. ft.
$565,000Active4 beds 3 baths2,181 sq. ft.1761 W Brookwood Court, Phoenix, AZ 85045
MLS# 6961389Listed by: CENTURY 21 ARIZONA FOOTHILLS - New
 $299,900Active3 beds 1 baths962 sq. ft.
$299,900Active3 beds 1 baths962 sq. ft.1328 N 41st Avenue N, Phoenix, AZ 85009
MLS# 6961390Listed by: WISE CHOICE PROPERTIES - New
 $470,000Active7 beds 2 baths2,286 sq. ft.
$470,000Active7 beds 2 baths2,286 sq. ft.14029 N 39th Avenue, Phoenix, AZ 85053
MLS# 6961357Listed by: HOMESMART REALTY - New
 $729,990Active3 beds 3 baths2,120 sq. ft.
$729,990Active3 beds 3 baths2,120 sq. ft.5870 E Zachary Drive, Phoenix, AZ 85054
MLS# 6961325Listed by: DRH PROPERTIES INC - New
 $890,000Active3 beds 3 baths2,326 sq. ft.
$890,000Active3 beds 3 baths2,326 sq. ft.38822 N 21st Avenue, Phoenix, AZ 85086
MLS# 6961290Listed by: SDF REALTY, LLC - New
 $500,000Active3 beds 2 baths1,507 sq. ft.
$500,000Active3 beds 2 baths1,507 sq. ft.3072 E Cannon Drive, Phoenix, AZ 85028
MLS# 6961292Listed by: RUSS LYON SOTHEBY'S INTERNATIONAL REALTY
