15410 N 62nd Street, Phoenix, AZ 85254
Local realty services provided by:Better Homes and Gardens Real Estate BloomTree Realty
15410 N 62nd Street,Scottsdale, AZ 85254
$900,000
- 4 Beds
- 2 Baths
- - sq. ft.
- Single family
- Sold
Listed by: andrew holm
Office: citiea
MLS#:6936964
Source:ARMLS
Sorry, we are unable to map this address
Price summary
- Price:$900,000
About this home
STUNNING Scottsdale home in the coveted 85254 Kierland area, set on a premium ¼-acre+ lot that backs to public land for ultimate privacy and tranquility. This elegant 4-bedroom, 2-bathroom, 2,246 sq ft custom home features exquisite curb appeal with professionally designed raised landscaping, a large front courtyard, and custom pavers. The highly functional single-level open floor plan is illuminated by natural light pouring through multiple French doors and windows, creating a cheerful ambiance throughout. The chef's kitchen is designed to impress with stainless steel appliances, granite counters, high-end cabinetry, an extended breakfast bar, and a cozy breakfast nook, all overlooking the inviting family room. The spacious master retreat includes a double-door entry, private backyard access, and a luxurious ensuite with soaking tub, separate shower, dual vanities, and oversized closet. Both bathrooms have been beautifully remodeled. The backyard is an entertainer's dream, boasting a large covered patio with misters, gazebo, Bluetooth speakers, turf, a sparkling diving pool, and lush landscaping. The oversized 2-car garage offers built-in storage, epoxy flooring, racks, and AC - plus there's gated front and rear RV parking. Additional upgrades include a $93K solar system with a new electrical panel (2022), new roof underlayment (2022), EV charging station, new AC compressor (2024), rear yard turf (2025), and more.
Ideally located near Kierland Commons, Scottsdale Quarter, top golf courses, dining, Horizon High School, and easy access to Loop 101 & SR-51. A truly move-in-ready home that offers luxury, functionality, and location all priced to sell at $900,000!
Contact an agent
Home facts
- Year built:1989
- Listing ID #:6936964
- Updated:January 01, 2026 at 11:18 AM
Rooms and interior
- Bedrooms:4
- Total bathrooms:2
- Full bathrooms:2
Heating and cooling
- Cooling:Ceiling Fan(s)
- Heating:Electric
Structure and exterior
- Year built:1989
Schools
- High school:Paradise Valley High School
- Middle school:Desert Shadows Elementary School
- Elementary school:Desert Springs Preparatory Elementary School
Utilities
- Water:City Water
Finances and disclosures
- Price:$900,000
- Tax amount:$3,807
New listings near 15410 N 62nd Street
- New
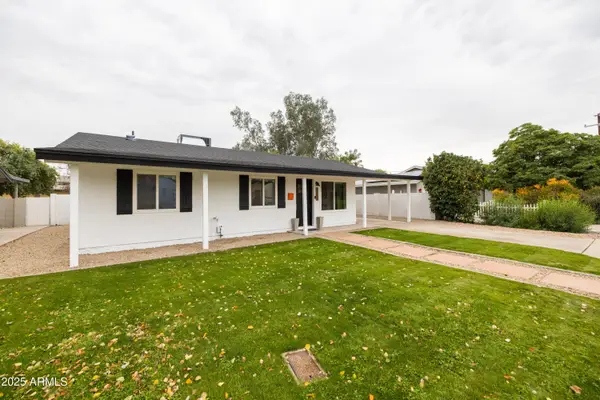 $575,000Active3 beds 2 baths1,430 sq. ft.
$575,000Active3 beds 2 baths1,430 sq. ft.1407 E Windsor Avenue, Phoenix, AZ 85006
MLS# 6962225Listed by: BROKERS HUB REALTY, LLC - New
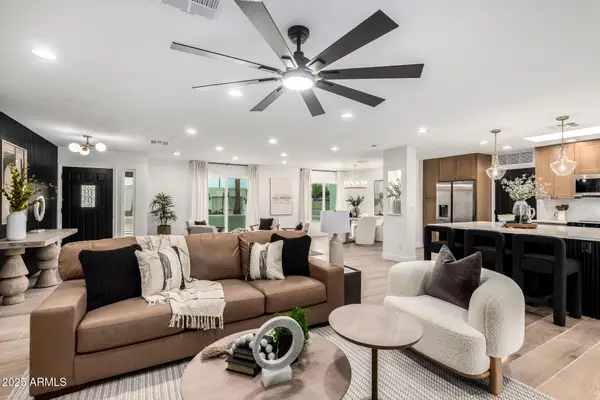 $1,225,000Active3 beds 2 baths2,042 sq. ft.
$1,225,000Active3 beds 2 baths2,042 sq. ft.5040 E Columbine Drive, Scottsdale, AZ 85254
MLS# 6962227Listed by: HOMESMART - New
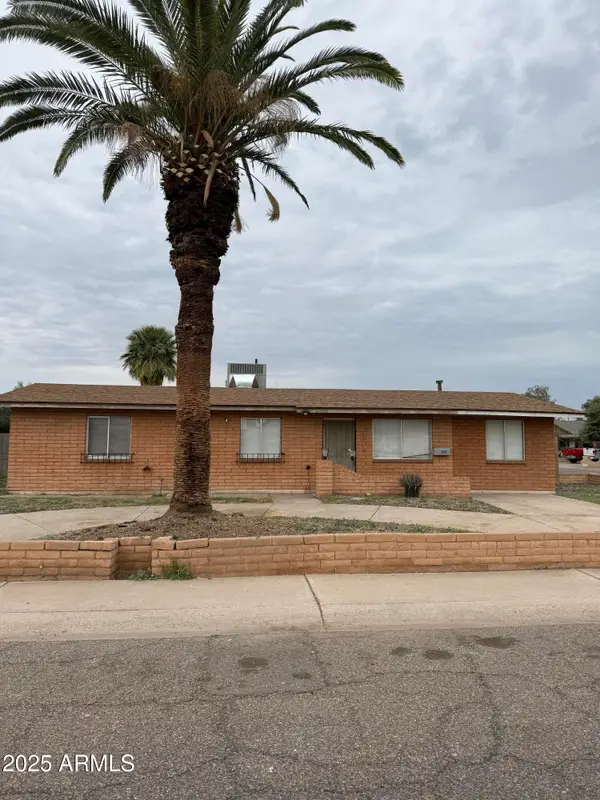 $325,000Active3 beds 2 baths1,248 sq. ft.
$325,000Active3 beds 2 baths1,248 sq. ft.8316 W Devonshire Avenue, Phoenix, AZ 85037
MLS# 6962229Listed by: VALENTINE TEAM, LLC - New
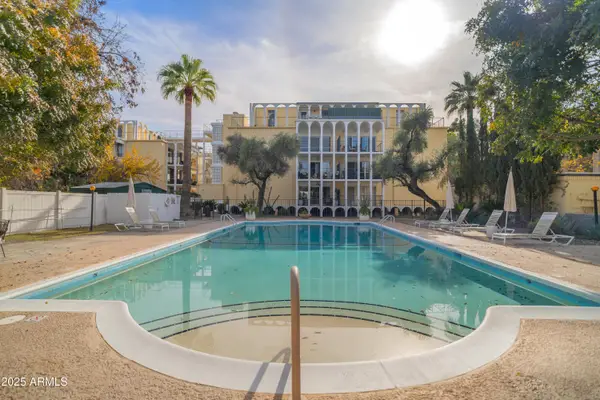 $645,000Active2 beds 2 baths1,675 sq. ft.
$645,000Active2 beds 2 baths1,675 sq. ft.6502 N Central Avenue #A101, Phoenix, AZ 85012
MLS# 6962209Listed by: WEST USA REALTY - New
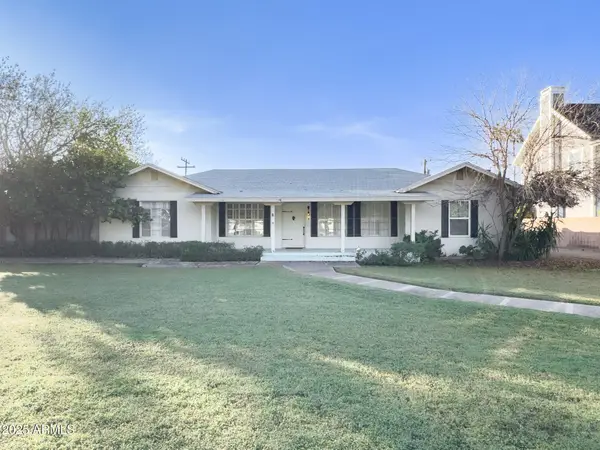 $999,900Active4 beds 3 baths2,638 sq. ft.
$999,900Active4 beds 3 baths2,638 sq. ft.41 E Myrtle Avenue, Phoenix, AZ 85020
MLS# 6962212Listed by: MARKET EDGE REALTY, LLC - New
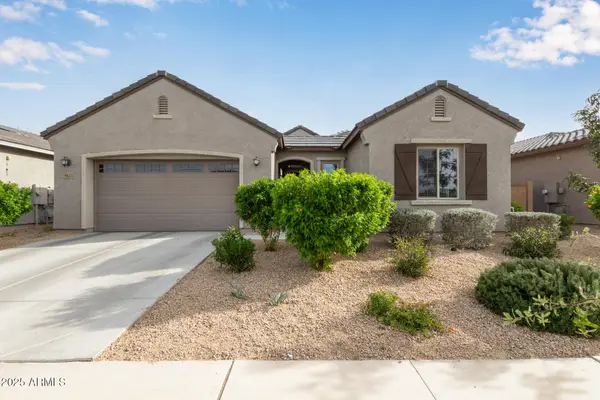 $550,000Active4 beds 3 baths2,375 sq. ft.
$550,000Active4 beds 3 baths2,375 sq. ft.9623 S 38th Lane, Laveen, AZ 85339
MLS# 6962136Listed by: RE/MAX EXCALIBUR - Open Sat, 11am to 3pmNew
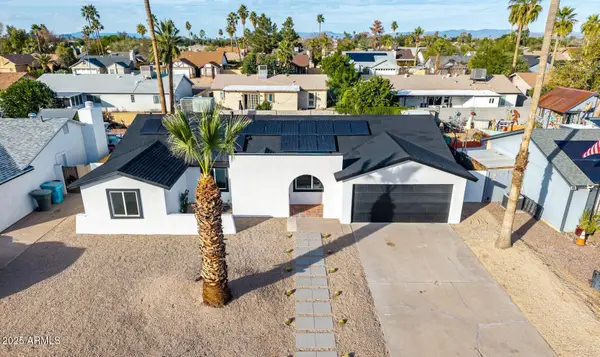 $639,900Active4 beds 2 baths2,140 sq. ft.
$639,900Active4 beds 2 baths2,140 sq. ft.3774 E Evans Drive, Phoenix, AZ 85032
MLS# 6962137Listed by: EXP REALTY - New
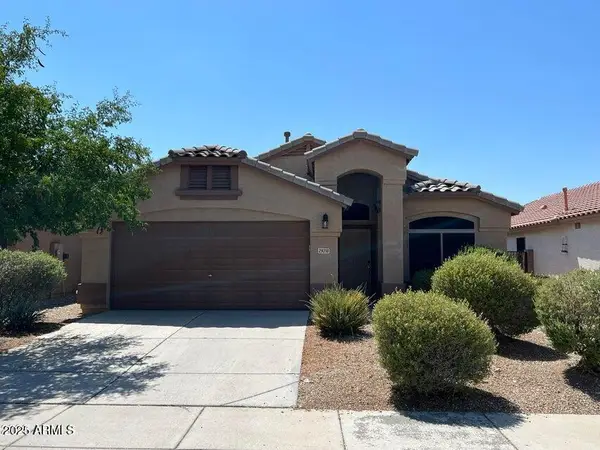 $524,999Active4 beds 2 baths1,782 sq. ft.
$524,999Active4 beds 2 baths1,782 sq. ft.29210 N 22nd Lane, Phoenix, AZ 85085
MLS# 6962155Listed by: WEST USA REALTY - New
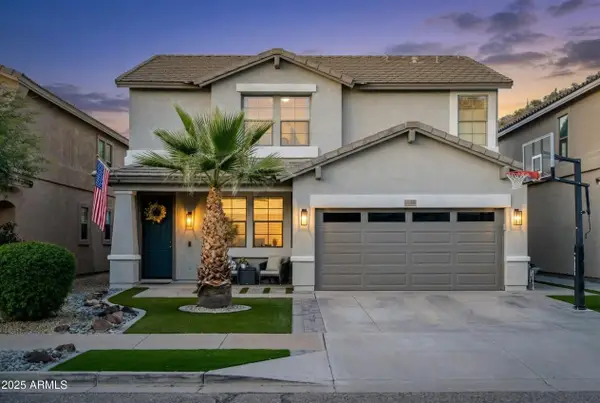 $679,900Active4 beds 3 baths2,094 sq. ft.
$679,900Active4 beds 3 baths2,094 sq. ft.1640 E Cielo Grande Avenue, Phoenix, AZ 85024
MLS# 6962165Listed by: A.Z. & ASSOCIATES - New
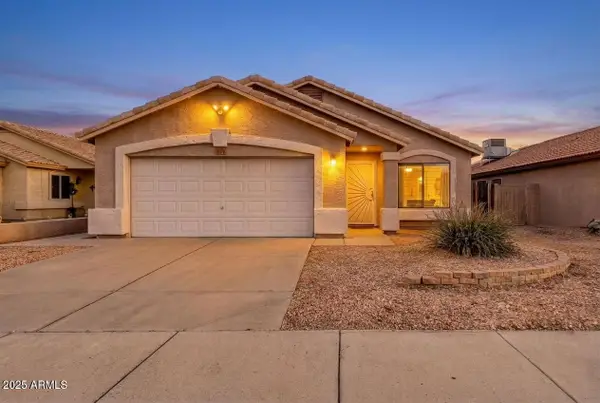 $435,000Active3 beds 2 baths1,324 sq. ft.
$435,000Active3 beds 2 baths1,324 sq. ft.3236 W Lone Cactus Drive, Phoenix, AZ 85027
MLS# 6962172Listed by: KELLER WILLIAMS REALTY SONORAN LIVING
