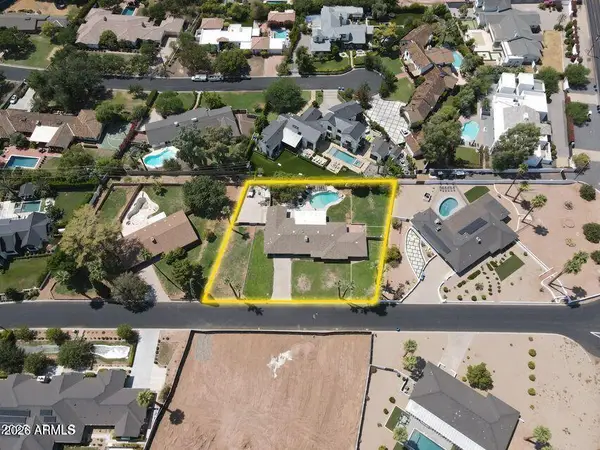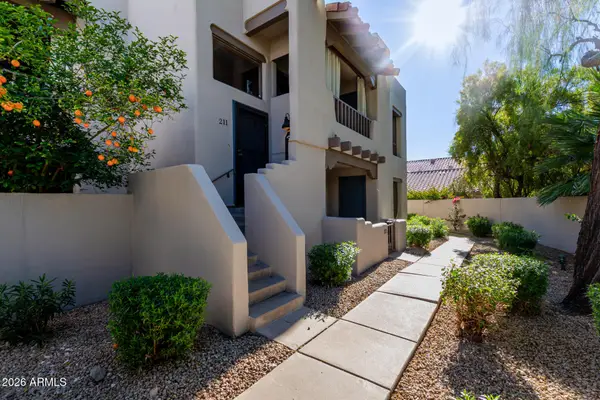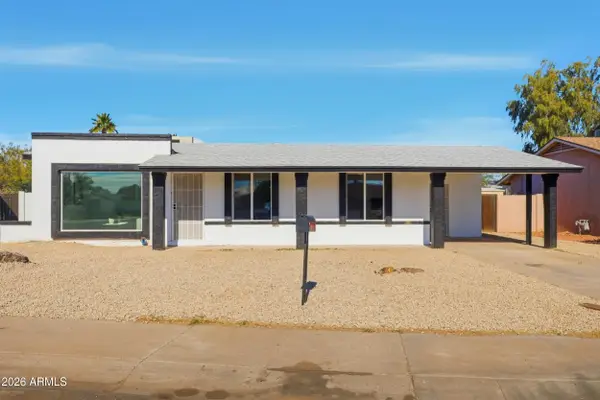15427 S 6th Drive, Phoenix, AZ 85045
Local realty services provided by:Better Homes and Gardens Real Estate S.J. Fowler
15427 S 6th Drive,Phoenix, AZ 85045
$625,000
- 3 Beds
- 2 Baths
- 2,012 sq. ft.
- Single family
- Active
Listed by: patti swisher
Office: citiea
MLS#:6951254
Source:ARMLS
Price summary
- Price:$625,000
- Price per sq. ft.:$310.64
- Monthly HOA dues:$51
About this home
NEW PHOTOS!! One of the few single-story homes on among the largest lots for sale in Ahwatukee's popular Foothills Club West! Enter through the garden arch, to soaring ceilings offering an open airy ambiance. Desirable split floor plan has formal dining room, a bright kitchen featuring a charming bay window, while the family room opens to the resort-style backyard w/larger updated pool, grass, & mature trees including fig & palm. Move-in ready & refreshed for your personal touch, it includes an alcove off the primary suite, walk-in closet, & bath w/separate soaking tub & shower + dual vanities. Well-appointed interior laundry room has cabinets & utility sink, & the 3-car garage is equipped w/built-ins & a workbench. Loved by its current owner now heading to Europe for retirement, this... home is ready for its next chapter w/someone who will cherish it too, in Ahwatukee Foothills--where desert calm meets mountain majesty. $45,000 in upgrades/updates -- see list in Documents tab/link. This is NOT the part of Ahwatukee without cell service. Your wi-fi will work beautifully here!
Contact an agent
Home facts
- Year built:1993
- Listing ID #:6951254
- Updated:January 23, 2026 at 04:40 PM
Rooms and interior
- Bedrooms:3
- Total bathrooms:2
- Full bathrooms:2
- Living area:2,012 sq. ft.
Heating and cooling
- Cooling:Ceiling Fan(s), Programmable Thermostat
- Heating:Natural Gas
Structure and exterior
- Year built:1993
- Building area:2,012 sq. ft.
- Lot area:0.23 Acres
Schools
- High school:Desert Vista High School
- Middle school:Kyrene Altadena Middle School
- Elementary school:Kyrene de los Cerritos School
Utilities
- Water:City Water
Finances and disclosures
- Price:$625,000
- Price per sq. ft.:$310.64
- Tax amount:$3,530 (2025)
New listings near 15427 S 6th Drive
- New
 $2,650,000Active4 beds 3 baths3,278 sq. ft.
$2,650,000Active4 beds 3 baths3,278 sq. ft.4616 N 49th Place, Phoenix, AZ 85018
MLS# 6973202Listed by: THE AGENCY - New
 $475,000Active3 beds 2 baths1,377 sq. ft.
$475,000Active3 beds 2 baths1,377 sq. ft.4306 N 20th Street, Phoenix, AZ 85016
MLS# 6973203Listed by: BROKERS HUB REALTY, LLC - New
 $875,000Active3 beds 3 baths2,630 sq. ft.
$875,000Active3 beds 3 baths2,630 sq. ft.114 E San Miguel Avenue, Phoenix, AZ 85012
MLS# 6973204Listed by: COMPASS - New
 $329,000Active2 beds 2 baths976 sq. ft.
$329,000Active2 beds 2 baths976 sq. ft.7300 N Dreamy Draw Drive #211, Phoenix, AZ 85020
MLS# 6973211Listed by: HOMETOWN ADVANTAGE REAL ESTATE - New
 $289,000Active1 beds 1 baths828 sq. ft.
$289,000Active1 beds 1 baths828 sq. ft.4465 E Paradise Village Parkway #1212, Phoenix, AZ 85032
MLS# 6973221Listed by: HOMESMART - New
 $409,000Active3 beds 2 baths2,010 sq. ft.
$409,000Active3 beds 2 baths2,010 sq. ft.9836 W Atlantis Way, Tolleson, AZ 85353
MLS# 6973236Listed by: PROSMART REALTY - New
 $379,900Active4 beds 2 baths1,472 sq. ft.
$379,900Active4 beds 2 baths1,472 sq. ft.9036 W Sells Drive, Phoenix, AZ 85037
MLS# 6973178Listed by: POLLY MITCHELL GLOBAL REALTY - Open Sun, 10am to 1pmNew
 $550,000Active2 beds 2 baths1,398 sq. ft.
$550,000Active2 beds 2 baths1,398 sq. ft.2323 N Central Avenue #705, Phoenix, AZ 85004
MLS# 6973194Listed by: BROKERS HUB REALTY, LLC - New
 $415,000Active3 beds 2 baths2,124 sq. ft.
$415,000Active3 beds 2 baths2,124 sq. ft.5831 W Pedro Lane, Laveen, AZ 85339
MLS# 6973171Listed by: HOMESMART - New
 $500,000Active5 beds 2 baths3,307 sq. ft.
$500,000Active5 beds 2 baths3,307 sq. ft.4629 N 111th Lane, Phoenix, AZ 85037
MLS# 6973142Listed by: REALTY OF AMERICA LLC
