1551 W Vernon Avenue, Phoenix, AZ 85007
Local realty services provided by:Better Homes and Gardens Real Estate BloomTree Realty
1551 W Vernon Avenue,Phoenix, AZ 85007
$765,000
- 3 Beds
- 2 Baths
- 1,569 sq. ft.
- Single family
- Active
Listed by: casey cuppy
Office: keller williams realty phoenix
MLS#:6862095
Source:ARMLS
Price summary
- Price:$765,000
- Price per sq. ft.:$487.57
About this home
Absolutely stunning 1938 historic red brick home brought back to life! A true 3 bed 2 bath home with a great layout. This property was extensively remodeled and upgraded while keeping all of the historic charm and character. Charming front porch with historic boot scraper and the original restored front door. Inside is oozing with historic charm including cove ceilings and the fully restored original wood floors. Large kitchen with the original handmade oak cabinets and new walnut butcher block countertops. Complete with a high end Italian dual fuel range and large walk in pantry with a beverage/wine fridge. Inside laundry! Great sized bedrooms for a historic house with walk in closets! The main bathroom is complete with a restored clawfoot tub/shower combo and double vanity. The master bedroom has its own en suite bathroom with a beautiful marble shower. Built in 1938 with red tapestry brick this home is very unique. Completely updated A/C, windows, plumbing, sewer, roof, and electric. Large 2 car garage with electric already there. Water line currently ran to the garage and stub out for plumbing just a few feet away if new owner wants to convert to livable space.
Located in the beautiful Del Norte neighborhood. Just across the street from Encanto park with community pool, lakes, playgrounds, amusement park, tennis courts, pickleball courts, basketball courts and more.
Contact an agent
Home facts
- Year built:1938
- Listing ID #:6862095
- Updated:November 16, 2025 at 05:38 PM
Rooms and interior
- Bedrooms:3
- Total bathrooms:2
- Full bathrooms:2
- Living area:1,569 sq. ft.
Heating and cooling
- Cooling:Programmable Thermostat
- Heating:Natural Gas
Structure and exterior
- Year built:1938
- Building area:1,569 sq. ft.
- Lot area:0.18 Acres
Schools
- High school:Central High School
- Middle school:Maie Bartlett Heard School
- Elementary school:Maie Bartlett Heard School
Utilities
- Water:City Water
Finances and disclosures
- Price:$765,000
- Price per sq. ft.:$487.57
- Tax amount:$3,357
New listings near 1551 W Vernon Avenue
- New
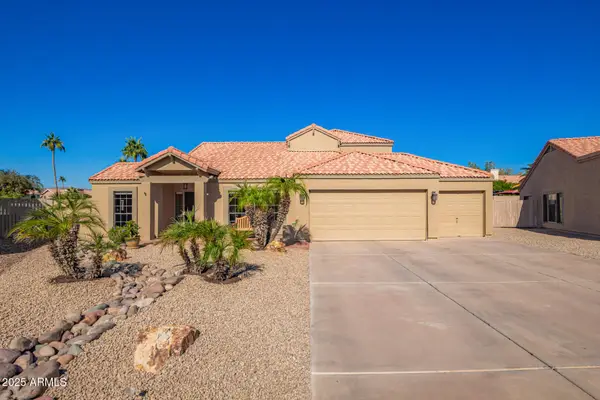 $765,000Active4 beds 3 baths2,621 sq. ft.
$765,000Active4 beds 3 baths2,621 sq. ft.16402 S 39th Street, Phoenix, AZ 85048
MLS# 6947993Listed by: DPR REALTY LLC - New
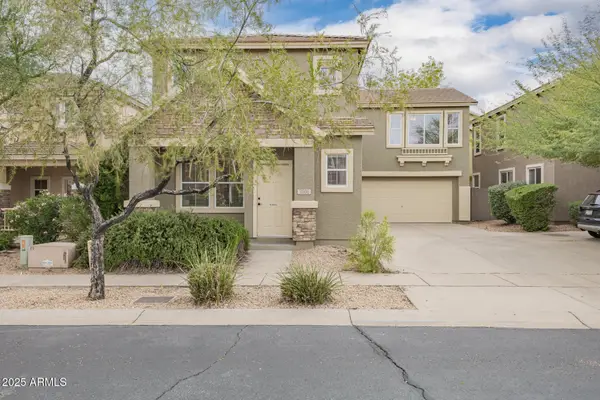 $495,000Active3 beds 3 baths2,024 sq. ft.
$495,000Active3 beds 3 baths2,024 sq. ft.3006 W Ferruccio Place, Phoenix, AZ 85086
MLS# 6947988Listed by: REALTY ONE GROUP - New
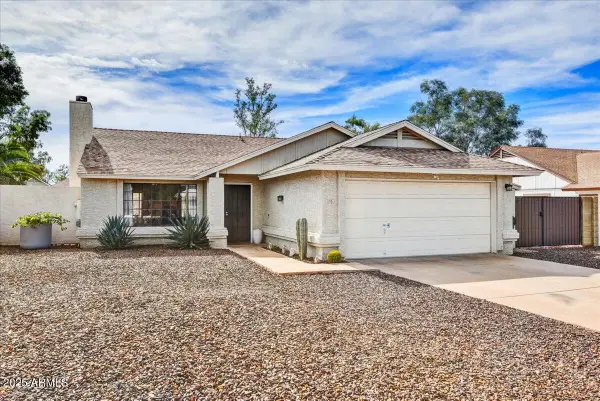 $449,000Active3 beds 2 baths1,160 sq. ft.
$449,000Active3 beds 2 baths1,160 sq. ft.1713 E Aire Libre Avenue, Phoenix, AZ 85022
MLS# 6947974Listed by: RUSS LYON SOTHEBY'S INTERNATIONAL REALTY - New
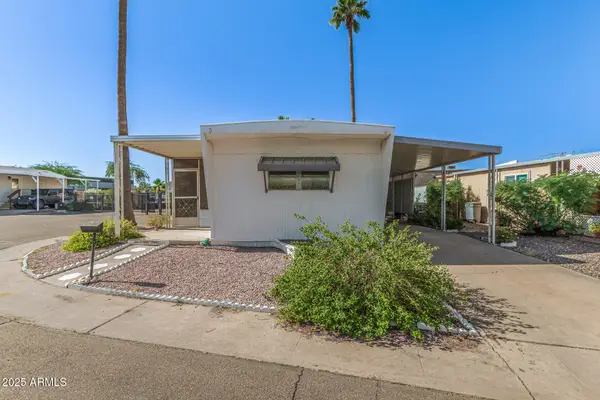 $35,000Active2 beds 2 baths800 sq. ft.
$35,000Active2 beds 2 baths800 sq. ft.16225 N Cave Creek Road #1, Phoenix, AZ 85032
MLS# 6947963Listed by: REALTY ONE GROUP - New
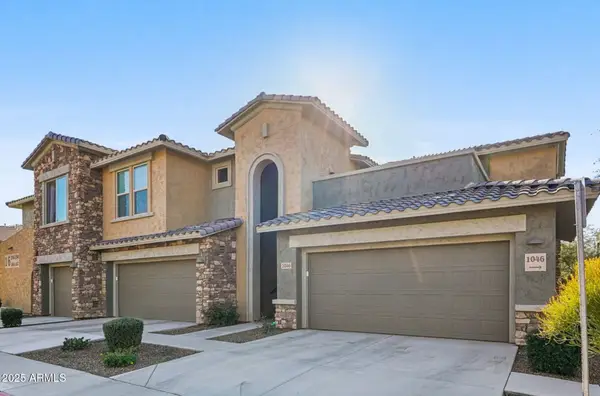 $529,900Active2 beds 2 baths1,817 sq. ft.
$529,900Active2 beds 2 baths1,817 sq. ft.2425 W Bronco Butte Trail #2046, Phoenix, AZ 85085
MLS# 6947940Listed by: RETSY - New
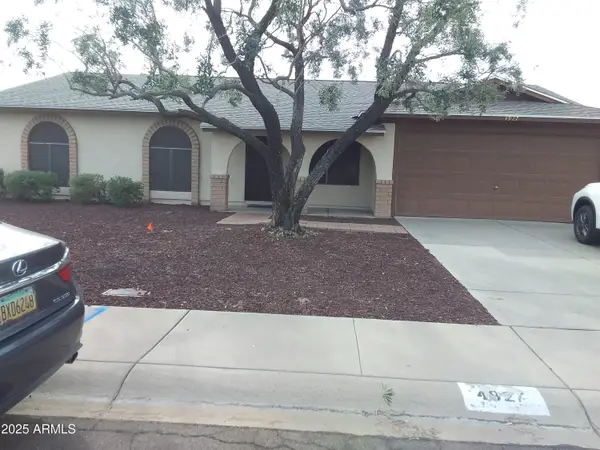 $428,000Active4 beds 1 baths1,480 sq. ft.
$428,000Active4 beds 1 baths1,480 sq. ft.4927 W Villa Maria Drive W, Glendale, AZ 85308
MLS# 6947942Listed by: REALTY ONE GROUP - New
 $310,000Active4 beds 3 baths2,280 sq. ft.
$310,000Active4 beds 3 baths2,280 sq. ft.5924 W Earll Drive, Phoenix, AZ 85033
MLS# 6947946Listed by: ACCESS ARIZONA REALTY - New
 $549,900Active4 beds 3 baths1,862 sq. ft.
$549,900Active4 beds 3 baths1,862 sq. ft.17629 N 36th Street, Phoenix, AZ 85032
MLS# 6947927Listed by: PRESTIGE REALTY - New
 $429,900Active3 beds 3 baths1,358 sq. ft.
$429,900Active3 beds 3 baths1,358 sq. ft.333 E Redwood Lane, Phoenix, AZ 85048
MLS# 6947935Listed by: RE/MAX FOOTHILLS - New
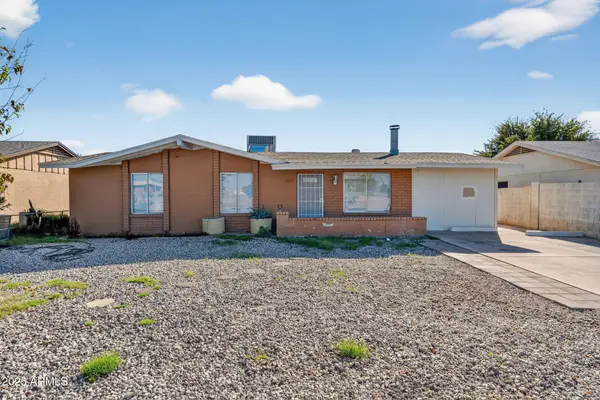 $325,000Active3 beds 2 baths1,400 sq. ft.
$325,000Active3 beds 2 baths1,400 sq. ft.8727 W Campbell Avenue, Phoenix, AZ 85037
MLS# 6947917Listed by: MY HOME GROUP REAL ESTATE
