15608 S 7th Street, Phoenix, AZ 85048
Local realty services provided by:Better Homes and Gardens Real Estate BloomTree Realty
Listed by: david j olmstead, martha andrews
Office: keller williams arizona realty
MLS#:6944126
Source:ARMLS
Price summary
- Price:$649,999
- Price per sq. ft.:$325.65
- Monthly HOA dues:$35
About this home
Beautifully Maintained & Move-In Ready! Discover this stunning home, complete with a two-car garage and stylish updates throughout. The kitchen is a showstopper, featuring granite countertops, sleek cabinetry, and a modern tile backsplash—perfect for any home chef. Step inside to find a bright, open layout filled with natural light, a neutral color palette, and gorgeous luxury vinyl plank flooring. Light and neutral paint makes every room feel crisp and inviting. Entertain with ease in the spacious living area, centered around a cozy fireplace that adds warmth and charm. Retreat to the serene primary suite, offering a large walk-in closet and a luxurious en-suite bath with dual vanities, a sleek tiled shower, and soaking tub OR relax and unwind in your very own sauna. Enjoy outdoor living in the private, fenced backyard with low-maintenance landscaping, a covered patio, and a charming chiminea for cool evenings. This move-in-ready home has it allstyle, comfort, and space to make lasting memories!
Contact an agent
Home facts
- Year built:1994
- Listing ID #:6944126
- Updated:February 13, 2026 at 09:18 PM
Rooms and interior
- Bedrooms:3
- Total bathrooms:2
- Full bathrooms:2
- Living area:1,996 sq. ft.
Heating and cooling
- Heating:Electric
Structure and exterior
- Year built:1994
- Building area:1,996 sq. ft.
- Lot area:0.19 Acres
Schools
- High school:Desert Vista High School
- Middle school:Kyrene Altadena Middle School
- Elementary school:Kyrene de la Sierra School
Utilities
- Water:City Water
Finances and disclosures
- Price:$649,999
- Price per sq. ft.:$325.65
- Tax amount:$3,090 (2024)
New listings near 15608 S 7th Street
- New
 $189,900Active3 beds 3 baths1,408 sq. ft.
$189,900Active3 beds 3 baths1,408 sq. ft.7126 N 19th Avenue #158, Phoenix, AZ 85021
MLS# 6984271Listed by: OFFERPAD BROKERAGE, LLC - New
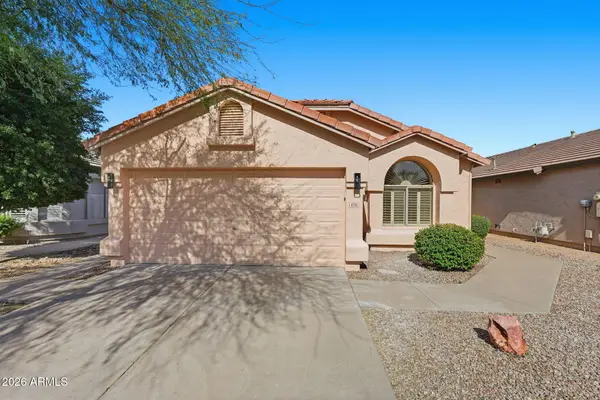 $620,000Active4 beds 2 baths1,540 sq. ft.
$620,000Active4 beds 2 baths1,540 sq. ft.4716 E Lone Cactus Drive, Phoenix, AZ 85050
MLS# 6984282Listed by: VENTURE REI, LLC - New
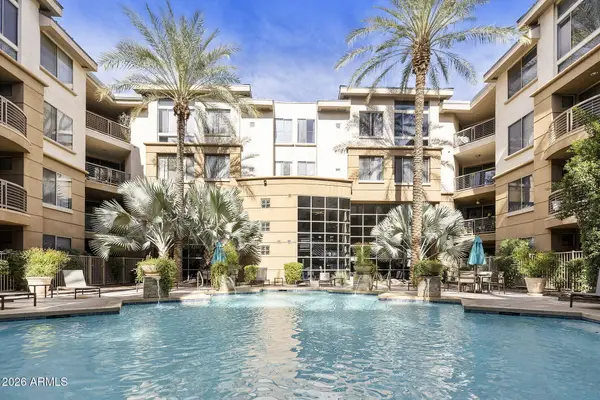 $225,000Active1 beds 1 baths746 sq. ft.
$225,000Active1 beds 1 baths746 sq. ft.1701 E Colter Street #234, Phoenix, AZ 85016
MLS# 6984301Listed by: GOLD TRUST REALTY - New
 $490,000Active3 beds 2 baths1,593 sq. ft.
$490,000Active3 beds 2 baths1,593 sq. ft.8830 N 20th Drive, Phoenix, AZ 85021
MLS# 6984306Listed by: HOMEPROS - New
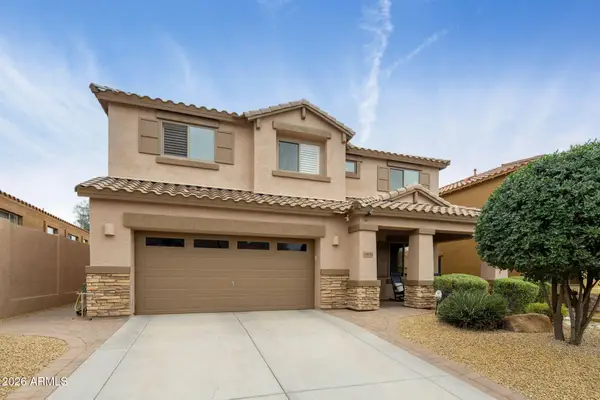 $1,050,000Active4 beds 3 baths3,208 sq. ft.
$1,050,000Active4 beds 3 baths3,208 sq. ft.23031 N 43rd Place, Phoenix, AZ 85050
MLS# 6984312Listed by: REALTY ONE GROUP - New
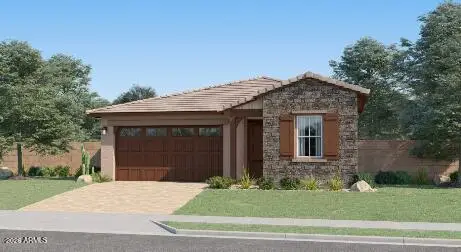 $496,990Active4 beds 3 baths1,946 sq. ft.
$496,990Active4 beds 3 baths1,946 sq. ft.9809 W Mulberry Drive, Phoenix, AZ 85037
MLS# 6984202Listed by: LENNAR SALES CORP - New
 $429,900Active3 beds 2 baths1,213 sq. ft.
$429,900Active3 beds 2 baths1,213 sq. ft.3441 N 31st Street #109, Phoenix, AZ 85016
MLS# 6984214Listed by: COMPASS - New
 $532,990Active4 beds 3 baths2,105 sq. ft.
$532,990Active4 beds 3 baths2,105 sq. ft.9813 W Mulberry Drive, Phoenix, AZ 85037
MLS# 6984218Listed by: LENNAR SALES CORP - New
 $520,990Active4 beds 3 baths2,274 sq. ft.
$520,990Active4 beds 3 baths2,274 sq. ft.9519 W Mulberry Drive, Phoenix, AZ 85037
MLS# 6984224Listed by: LENNAR SALES CORP - New
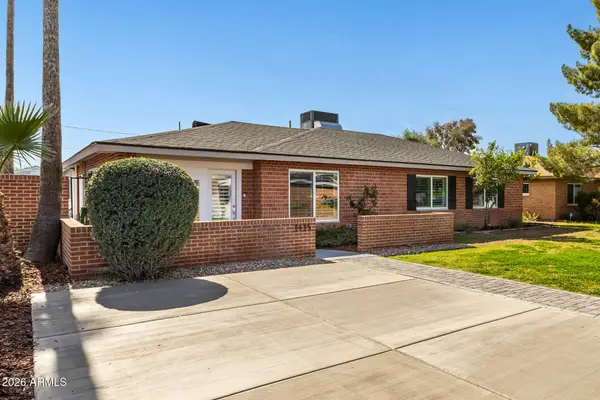 $824,700Active4 beds 2 baths2,180 sq. ft.
$824,700Active4 beds 2 baths2,180 sq. ft.1115 W San Miguel Avenue, Phoenix, AZ 85013
MLS# 6984232Listed by: REAL BROKER

