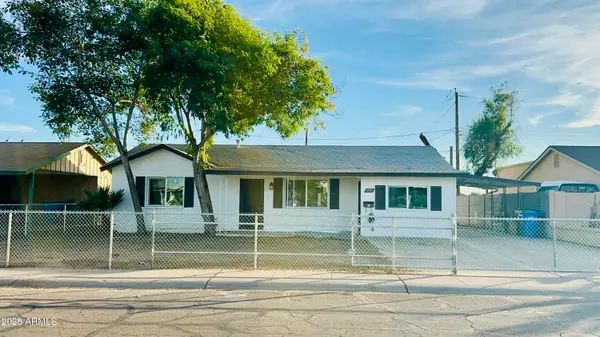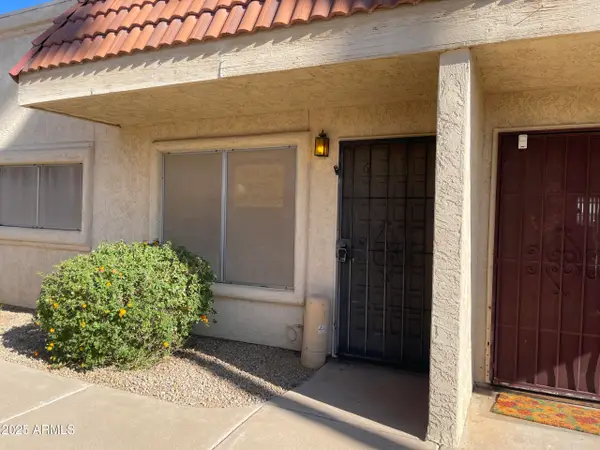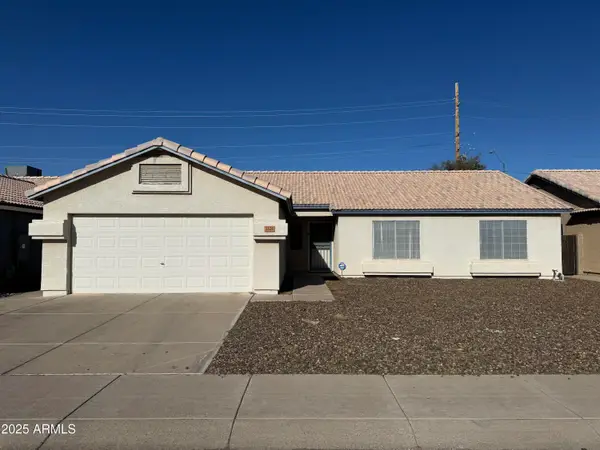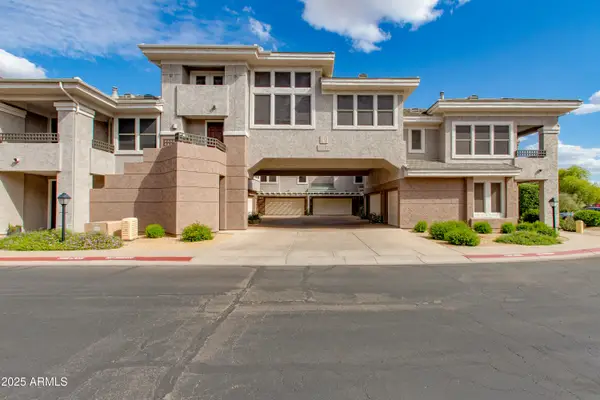15619 N 7th Drive, Phoenix, AZ 85023
Local realty services provided by:Better Homes and Gardens Real Estate BloomTree Realty
15619 N 7th Drive,Phoenix, AZ 85023
$748,000
- 4 Beds
- 3 Baths
- 3,218 sq. ft.
- Single family
- Active
Listed by: nicholas staffieri, douglas hopkins
Office: my home group real estate
MLS#:6944201
Source:ARMLS
Price summary
- Price:$748,000
- Price per sq. ft.:$232.44
- Monthly HOA dues:$41
About this home
Nestled in the highly sought-after Moonlight Cove community, this beautiful home blends comfort, style, and convenience in perfect harmony. Step inside to soaring vaulted ceilings, a cozy wood-burning fireplace, and an open, airy kitchen that's ideal for both entertaining and everyday living. Your primary suite is a true retreat—massive in size, complete with a private sun room with
access to the backyard and pool. The huge loft upstairs can be used as an office or game room,
with doors to the large second-floor porch. Enjoy the awesome view of Moon Valley Park with
no telephone poles in sight, and no neighbors looking into your backyard! Major updates bring
peace of mind, including a new hot water heater, AC units, and water softener (all 2023), a
refinished pool (2018), and a new roof (2014). Head outdoors to your own private paradise! The
expansive backyard features an extended covered patio, mature landscaping, a sparkling pool
and four citrus trees that provide fruit from December through April. It is the perfect setting for
weekend BBQs or relaxing summer evenings.
Backing directly to Moon Valley Park and just a short walk to schools, and a short drive to
shops, and markets, you'll love the convenience of being less than 10 minutes from the I-17,
Loop 101, and 51 Freeways, keeping you connected to everything the Valley has to offer.
Contact an agent
Home facts
- Year built:1993
- Listing ID #:6944201
- Updated:December 20, 2025 at 04:33 PM
Rooms and interior
- Bedrooms:4
- Total bathrooms:3
- Full bathrooms:2
- Half bathrooms:1
- Living area:3,218 sq. ft.
Heating and cooling
- Heating:Electric
Structure and exterior
- Year built:1993
- Building area:3,218 sq. ft.
- Lot area:0.21 Acres
Schools
- High school:Thunderbird High School
- Middle school:Mountain Sky Middle School
- Elementary school:Lookout Mountain School
Utilities
- Water:City Water
Finances and disclosures
- Price:$748,000
- Price per sq. ft.:$232.44
- Tax amount:$3,588 (2024)
New listings near 15619 N 7th Drive
- New
 $555,000Active3 beds 2 baths1,658 sq. ft.
$555,000Active3 beds 2 baths1,658 sq. ft.1747 E Northern Avenue #125, Phoenix, AZ 85020
MLS# 6959876Listed by: HOMESMART - New
 $349,900Active4 beds 2 baths1,609 sq. ft.
$349,900Active4 beds 2 baths1,609 sq. ft.4107 W Virginia Avenue, Phoenix, AZ 85009
MLS# 6959850Listed by: MY HOME GROUP REAL ESTATE - New
 $1,099,000Active4 beds 4 baths2,303 sq. ft.
$1,099,000Active4 beds 4 baths2,303 sq. ft.928 E Berridge Lane, Phoenix, AZ 85014
MLS# 6959847Listed by: MCG REALTY  $125,000Pending3 beds 1 baths972 sq. ft.
$125,000Pending3 beds 1 baths972 sq. ft.5426 W Lynwood Street, Phoenix, AZ 85043
MLS# 6959816Listed by: HOMESMART- New
 $350,000Active1 beds 2 baths1,091 sq. ft.
$350,000Active1 beds 2 baths1,091 sq. ft.4918 W Behrend Drive, Glendale, AZ 85308
MLS# 6959743Listed by: REALTY ONE GROUP - Open Sat, 11am to 2pmNew
 $199,999Active2 beds 2 baths1,248 sq. ft.
$199,999Active2 beds 2 baths1,248 sq. ft.7126 N 19th Avenue #169, Phoenix, AZ 85021
MLS# 6959768Listed by: BEST HOMES REAL ESTATE - New
 $974,999Active4 beds 2 baths2,295 sq. ft.
$974,999Active4 beds 2 baths2,295 sq. ft.9626 N 27th Street, Phoenix, AZ 85028
MLS# 6959772Listed by: LONDON PIERCE REAL ESTATE - New
 $124,900Active1 beds 1 baths672 sq. ft.
$124,900Active1 beds 1 baths672 sq. ft.17227 N 16th Drive #6, Phoenix, AZ 85023
MLS# 6959796Listed by: LISTED SIMPLY - New
 $415,000Active3 beds 2 baths1,640 sq. ft.
$415,000Active3 beds 2 baths1,640 sq. ft.3320 W Melinda Lane, Phoenix, AZ 85027
MLS# 6959803Listed by: KELLER WILLIAMS REALTY SONORAN LIVING  $574,900Pending2 beds 2 baths1,243 sq. ft.
$574,900Pending2 beds 2 baths1,243 sq. ft.15221 N Clubgate Drive #2132, Scottsdale, AZ 85254
MLS# 6959757Listed by: THE BROKERY
