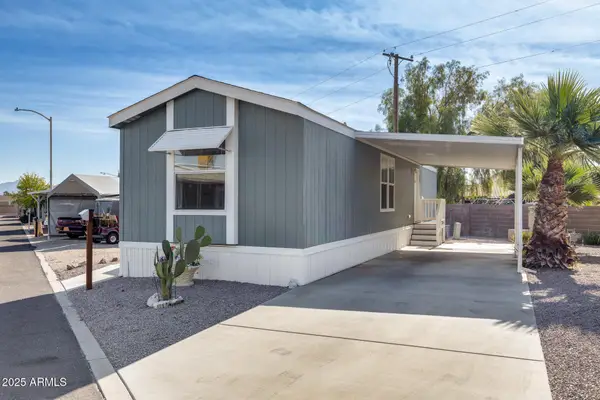15809 S 31st Street, Phoenix, AZ 85048
Local realty services provided by:Better Homes and Gardens Real Estate S.J. Fowler
Listed by: phil robinson
Office: home key realty
MLS#:6870718
Source:ARMLS
Price summary
- Price:$669,000
- Price per sq. ft.:$299.19
About this home
Nestled on a quiet interior corner lot in the highly sought-after community of Mountain Park Ranch, this beautiful single-level home was crafted by renowned builder TW Lewis. Featuring an open and inviting floor plan, the residence offers a seamless blend of vaulted and 10-foot ceilings, creating a spacious and airy atmosphere throughout. Elegant travertine tile flows through the main living areas, while cozy carpeting adds warmth to the bedrooms. Plantation shutters adorn many of the windows, enhancing both privacy and style. The primary suite is a true retreat, complete with private patio access, a large ensuite bathroom with separate shower and soaking tub, and a generous walk-in closet. Step outside to your private backyard oasis, featuring a sparkling pool with a tranquil waterfall feature, citrus trees, and ample space to relax or entertain. The 3-car garage includes a salt-free water softener, dual garage door openers, and a convenient service door to the backyard. Additional upgrades include a full roof replacement in 2020offering peace of mind for years to come. Don't miss the opportunity to own this exceptional home in one of Ahwatukee's desirable neighborhoods located within the top-rated Kyrene School District and is just minutes from Desert Vista High School, making it ideal for those seeking excellent educational opportunities.
Contact an agent
Home facts
- Year built:1995
- Listing ID #:6870718
- Updated:November 15, 2025 at 02:26 AM
Rooms and interior
- Bedrooms:4
- Total bathrooms:2
- Full bathrooms:2
- Living area:2,236 sq. ft.
Heating and cooling
- Cooling:Ceiling Fan(s)
- Heating:Electric
Structure and exterior
- Year built:1995
- Building area:2,236 sq. ft.
- Lot area:0.16 Acres
Schools
- High school:Desert Vista High School
- Middle school:Kyrene Akimel A-Al Middle School
- Elementary school:Kyrene de la Estrella Elementary School
Utilities
- Water:City Water
Finances and disclosures
- Price:$669,000
- Price per sq. ft.:$299.19
- Tax amount:$3,267
New listings near 15809 S 31st Street
- New
 $379,000Active3 beds 4 baths1,250 sq. ft.
$379,000Active3 beds 4 baths1,250 sq. ft.4708 S 26th Lane, Phoenix, AZ 85041
MLS# 6947692Listed by: RETSY - New
 $699,999Active4 beds 2 baths1,731 sq. ft.
$699,999Active4 beds 2 baths1,731 sq. ft.3102 N 34th Place, Phoenix, AZ 85018
MLS# 6947665Listed by: EXP REALTY - New
 $619,900Active3 beds 2 baths1,829 sq. ft.
$619,900Active3 beds 2 baths1,829 sq. ft.3802 W Kelton Lane, Phoenix, AZ 85053
MLS# 6947681Listed by: RE/MAX EXCALIBUR - New
 $900,000Active3 beds 2 baths1,917 sq. ft.
$900,000Active3 beds 2 baths1,917 sq. ft.514 W Monte Vista Road, Phoenix, AZ 85003
MLS# 6947639Listed by: HOMESMART - New
 $450,000Active4 beds 2 baths1,520 sq. ft.
$450,000Active4 beds 2 baths1,520 sq. ft.20409 N 30th Way, Phoenix, AZ 85050
MLS# 6947644Listed by: REAL BROKER - New
 $825,000Active-- beds -- baths
$825,000Active-- beds -- baths5022 S 35th Avenue, Phoenix, AZ 85041
MLS# 6947645Listed by: ARIZONA RESOURCE REALTY - New
 $362,500Active2 beds 3 baths1,440 sq. ft.
$362,500Active2 beds 3 baths1,440 sq. ft.10256 N 12th Place # 2, Phoenix, AZ 85020
MLS# 6947663Listed by: FATHOM REALTY ELITE - New
 $55,000Active2 beds 2 baths784 sq. ft.
$55,000Active2 beds 2 baths784 sq. ft.19225 N Cave Creek Road #70, Phoenix, AZ 85024
MLS# 6943079Listed by: HOMESMART - New
 $719,500Active4 beds 3 baths1,896 sq. ft.
$719,500Active4 beds 3 baths1,896 sq. ft.2931 N 8th Avenue, Phoenix, AZ 85013
MLS# 6945985Listed by: AXEN REALTY, LLC - New
 $225,000Active2 beds 2 baths1,120 sq. ft.
$225,000Active2 beds 2 baths1,120 sq. ft.6530 N 12th Street #13, Phoenix, AZ 85014
MLS# 6945995Listed by: CALL REALTY, INC.
