16 W Encanto Boulevard #502, Phoenix, AZ 85003
Local realty services provided by:Better Homes and Gardens Real Estate S.J. Fowler
Listed by: joanne l greenbaum
Office: russ lyon sotheby's international realty
MLS#:6940257
Source:ARMLS
Price summary
- Price:$500,000
- Price per sq. ft.:$291.38
- Monthly HOA dues:$737
About this home
Welcome to this gorgeous single-level contemporary condo perched on the 5th floor of Tapestry on Central, where urban living meets modern comfort. This spacious 2-bedroom, 2-bath home plus a den (with closet) offers both style and flexibility—perfect for a home office, guest room, or creative space. Step inside and you'll immediately notice the meticulous care and thoughtful upgrades throughout. The open-concept layout is enhanced by wood-look ceramic tile flooring, quartzite countertops, 42'' kitchen cabinets, and a gas fireplace with a stunning floor-to-ceiling tile surround. The primary suite features motorized blinds, while new blinds throughout the home, recessed lighting, and remote-controlled ceiling fans create both comfort and ambiance. Enjoy breathtaking sunrises and sunsets through large windows all day long. Practical upgrades include a newer A/C (2022) with a 10-year warranty, and the convenience of two side-by-side garage parking spaces. HOA has approved new elevators to be installed! Tapestry on Central offers resort-style amenities. fitness center, clubhouse, media room, sauna, changing rooms, heated pool and spa all just steps from the vibrant energy of downtown Phoenix, where world-class dining, entertainment, and culture await right outside your door. Experience refined city living with every modern convenience this is downtown living at its finest.
Contact an agent
Home facts
- Year built:2007
- Listing ID #:6940257
- Updated:December 17, 2025 at 08:04 PM
Rooms and interior
- Bedrooms:2
- Total bathrooms:2
- Full bathrooms:2
- Living area:1,716 sq. ft.
Heating and cooling
- Heating:Electric
Structure and exterior
- Year built:2007
- Building area:1,716 sq. ft.
- Lot area:0.04 Acres
Schools
- High school:Central High School
- Middle school:Kenilworth Elementary School
- Elementary school:Kenilworth Elementary School
Utilities
- Water:City Water
Finances and disclosures
- Price:$500,000
- Price per sq. ft.:$291.38
- Tax amount:$2,740 (2024)
New listings near 16 W Encanto Boulevard #502
- New
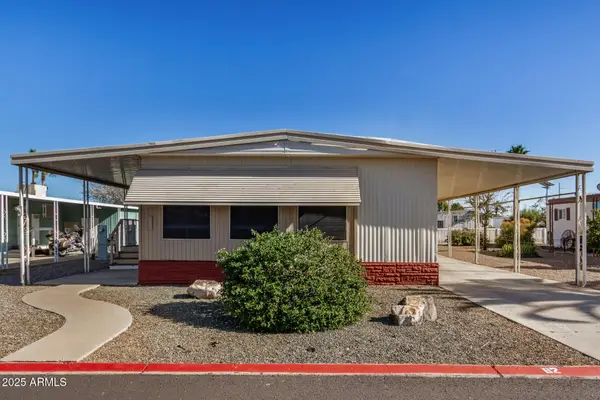 $69,000Active2 beds 2 baths1,200 sq. ft.
$69,000Active2 beds 2 baths1,200 sq. ft.2650 W Union Hills Drive #82, Phoenix, AZ 85027
MLS# 6959286Listed by: CENTURY 21 NORTHWEST - New
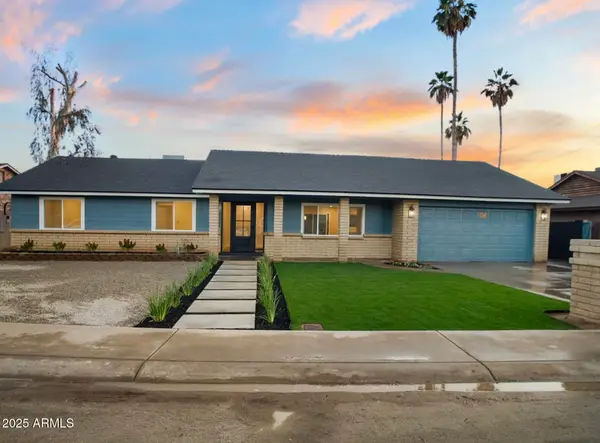 $495,000Active4 beds 2 baths1,786 sq. ft.
$495,000Active4 beds 2 baths1,786 sq. ft.3009 W Gail Road, Phoenix, AZ 85029
MLS# 6959301Listed by: W AND PARTNERS, LLC - New
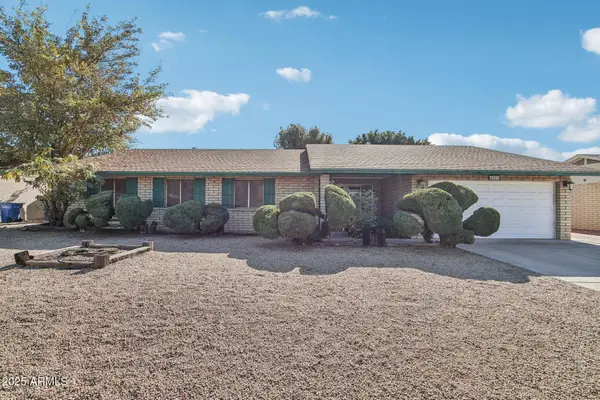 $425,000Active4 beds 2 baths2,038 sq. ft.
$425,000Active4 beds 2 baths2,038 sq. ft.4323 W Bloomfield Road, Glendale, AZ 85304
MLS# 6959307Listed by: HOMESMART - New
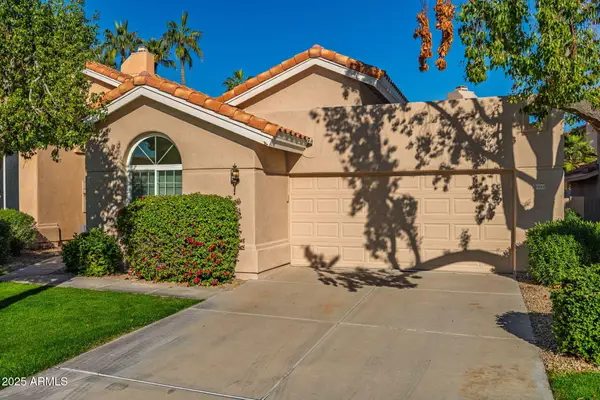 $450,000Active2 beds 2 baths1,625 sq. ft.
$450,000Active2 beds 2 baths1,625 sq. ft.3242 E Briarwood Terrace, Phoenix, AZ 85048
MLS# 6959313Listed by: WEST USA REALTY - New
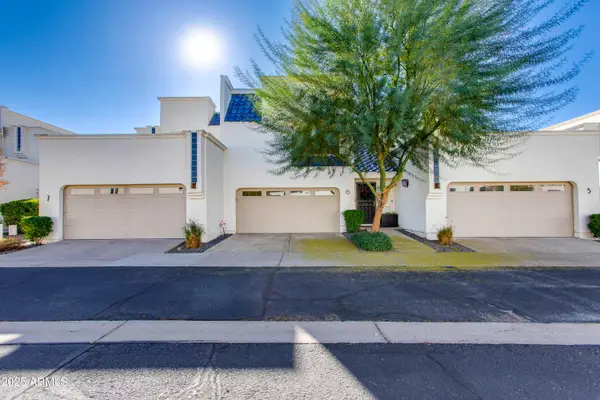 $559,000Active2 beds 3 baths1,455 sq. ft.
$559,000Active2 beds 3 baths1,455 sq. ft.10 W Georgia Avenue #6, Phoenix, AZ 85013
MLS# 6959273Listed by: THE BROKERY - New
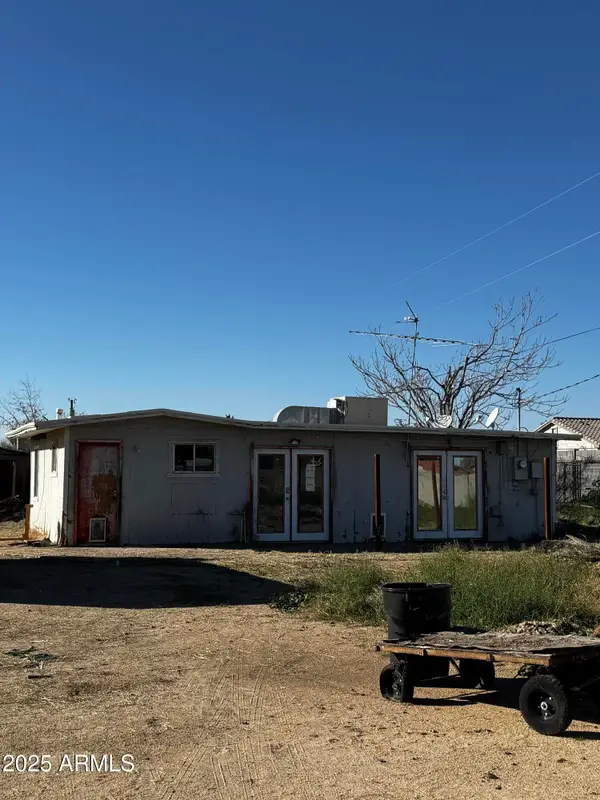 $199,900Active2 beds 1 baths894 sq. ft.
$199,900Active2 beds 1 baths894 sq. ft.16240 N 21st Street, Phoenix, AZ 85022
MLS# 6959235Listed by: FATHOM REALTY ELITE - New
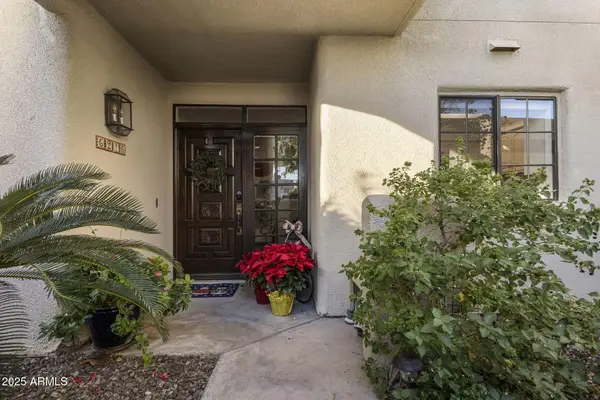 $624,900Active2 beds 2 baths1,185 sq. ft.
$624,900Active2 beds 2 baths1,185 sq. ft.6216 N 30th Place, Phoenix, AZ 85016
MLS# 6959199Listed by: APEX RESIDENTIAL - New
 $275,000Active2 beds 2 baths1,234 sq. ft.
$275,000Active2 beds 2 baths1,234 sq. ft.2718 W Desert Cove Avenue, Phoenix, AZ 85029
MLS# 6959201Listed by: MY HOME GROUP REAL ESTATE - New
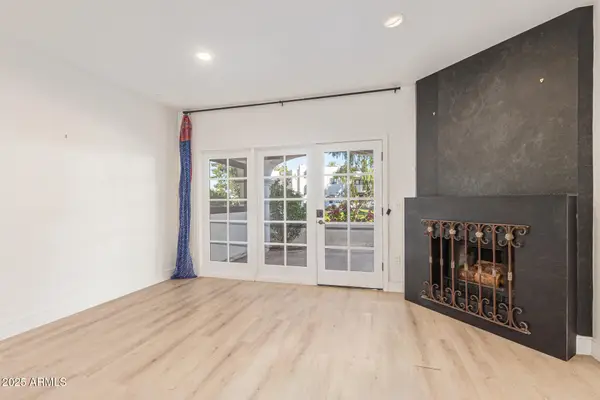 $575,000Active2 beds 2 baths1,185 sq. ft.
$575,000Active2 beds 2 baths1,185 sq. ft.6153 N 28th Place, Phoenix, AZ 85016
MLS# 6959202Listed by: HOMESMART - New
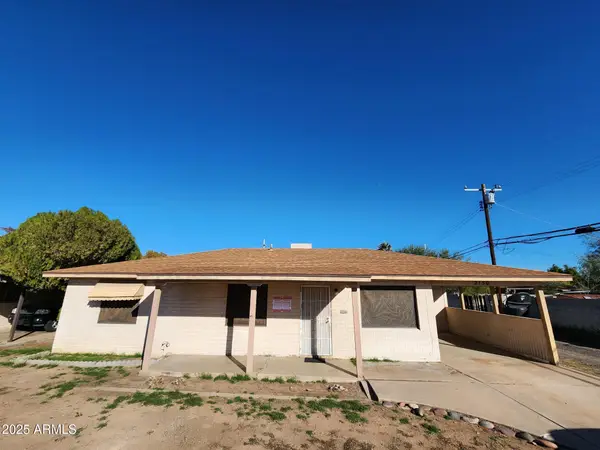 $290,000Active3 beds 2 baths1,330 sq. ft.
$290,000Active3 beds 2 baths1,330 sq. ft.2130 W Weldon Avenue, Phoenix, AZ 85015
MLS# 6959207Listed by: LISTED SIMPLY
