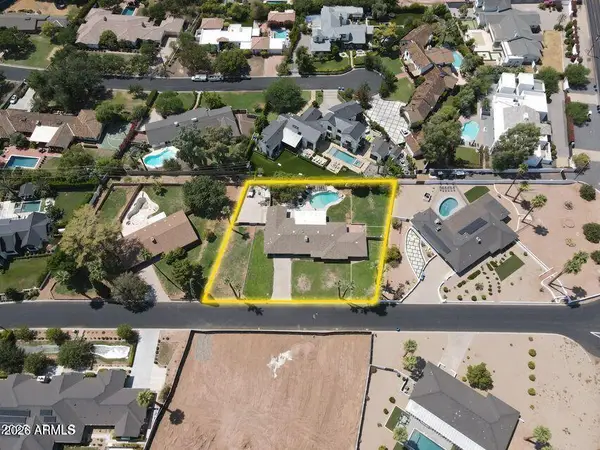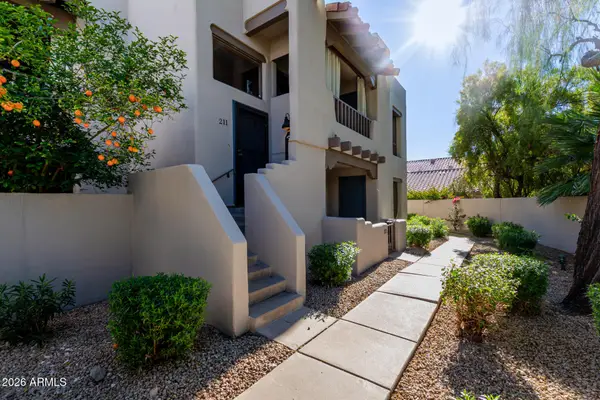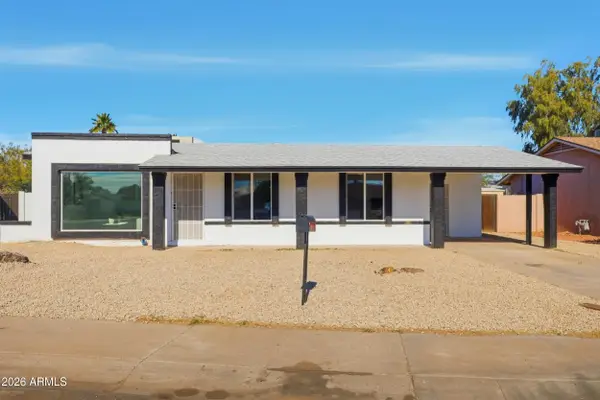16025 S 10th Place, Phoenix, AZ 85048
Local realty services provided by:Better Homes and Gardens Real Estate S.J. Fowler
16025 S 10th Place,Phoenix, AZ 85048
$675,000
- 4 Beds
- 2 Baths
- 1,953 sq. ft.
- Single family
- Active
Listed by: amy a richardson
Office: homesmart
MLS#:6941997
Source:ARMLS
Price summary
- Price:$675,000
- Price per sq. ft.:$345.62
- Monthly HOA dues:$35
About this home
Step inside this stunning 4-bedroom, 2-bath home and experience a modern open-concept design rarely found in the Foothills. The owners completely reimagined the layout, removing walls to create a seamless flow from the sitting area to the kitchen and living room—all under soaring vaulted ceilings perfect for entertaining and everyday living.
The heart of the home is the oversized modern island kitchen featuring quartz countertops, luxury wood-look tile throughout, contemporary backsplash, and a high-end stainless gas range with a custom metal hood. With plenty of space on both sides of the island, it's the perfect spot for entertaining and for those inevitable moments when everyone gathers in the kitchen—whether it's a casual family night or a lively get-together with friends.
The primary suite offers a tranquil retreat with vaulted ceilings, a wainscoted accent wall in serene blue tones, and a fully remodeled bath featuring an oversized walk-in shower and an extended double-sink vanity with extra cabinet storage space. Every finish feels fresh and modern, creating a subtle spa-like, model-home feel throughout. The secondary bath continues the same elevated design with polished porcelain tile, a walk-in shower, and a stylish backsplash wall that ties the look together beautifully.
Major updates bring peace of mind, including new energy-efficient dual-pane windows (2024), a complete interior plumbing replacement with brand-new PEX lines, a brand-new AC (2025), and a newer water heater (2021). A rare feature in this neighborhood, the home is equipped with a 50-gallon propane tank powering the gas stove and oven- ideal for those who love cooking with gas in an area where most homes are electric.
Enjoy Arizona living at its best in the low-maintenance backyard with sparkling pool, mountain views, and the privacy of no neighbors in front or behind. The location is unbeatable- just minutes to Desert Foothills Park (new pickleball courts coming 2026!), the YMCA, hiking trails, and easy freeway access via the 202.
This home perfectly blends designer finishes, thoughtful upgrades, and a prime Ahwatukee Foothills location- the ultimate combination of style, comfort, and functionality.
Contact an agent
Home facts
- Year built:1995
- Listing ID #:6941997
- Updated:January 23, 2026 at 04:40 PM
Rooms and interior
- Bedrooms:4
- Total bathrooms:2
- Full bathrooms:2
- Living area:1,953 sq. ft.
Heating and cooling
- Cooling:Ceiling Fan(s)
- Heating:Electric
Structure and exterior
- Year built:1995
- Building area:1,953 sq. ft.
- Lot area:0.13 Acres
Schools
- High school:Desert Vista High School
- Middle school:Kyrene Altadena Middle School
- Elementary school:Kyrene de la Sierra School
Utilities
- Water:City Water
Finances and disclosures
- Price:$675,000
- Price per sq. ft.:$345.62
- Tax amount:$2,196 (2024)
New listings near 16025 S 10th Place
- New
 $2,650,000Active4 beds 3 baths3,278 sq. ft.
$2,650,000Active4 beds 3 baths3,278 sq. ft.4616 N 49th Place, Phoenix, AZ 85018
MLS# 6973202Listed by: THE AGENCY - New
 $475,000Active3 beds 2 baths1,377 sq. ft.
$475,000Active3 beds 2 baths1,377 sq. ft.4306 N 20th Street, Phoenix, AZ 85016
MLS# 6973203Listed by: BROKERS HUB REALTY, LLC - New
 $875,000Active3 beds 3 baths2,630 sq. ft.
$875,000Active3 beds 3 baths2,630 sq. ft.114 E San Miguel Avenue, Phoenix, AZ 85012
MLS# 6973204Listed by: COMPASS - New
 $329,000Active2 beds 2 baths976 sq. ft.
$329,000Active2 beds 2 baths976 sq. ft.7300 N Dreamy Draw Drive #211, Phoenix, AZ 85020
MLS# 6973211Listed by: HOMETOWN ADVANTAGE REAL ESTATE - New
 $289,000Active1 beds 1 baths828 sq. ft.
$289,000Active1 beds 1 baths828 sq. ft.4465 E Paradise Village Parkway #1212, Phoenix, AZ 85032
MLS# 6973221Listed by: HOMESMART - New
 $409,000Active3 beds 2 baths2,010 sq. ft.
$409,000Active3 beds 2 baths2,010 sq. ft.9836 W Atlantis Way, Tolleson, AZ 85353
MLS# 6973236Listed by: PROSMART REALTY - New
 $379,900Active4 beds 2 baths1,472 sq. ft.
$379,900Active4 beds 2 baths1,472 sq. ft.9036 W Sells Drive, Phoenix, AZ 85037
MLS# 6973178Listed by: POLLY MITCHELL GLOBAL REALTY - Open Sun, 10am to 1pmNew
 $550,000Active2 beds 2 baths1,398 sq. ft.
$550,000Active2 beds 2 baths1,398 sq. ft.2323 N Central Avenue #705, Phoenix, AZ 85004
MLS# 6973194Listed by: BROKERS HUB REALTY, LLC - New
 $415,000Active3 beds 2 baths2,124 sq. ft.
$415,000Active3 beds 2 baths2,124 sq. ft.5831 W Pedro Lane, Laveen, AZ 85339
MLS# 6973171Listed by: HOMESMART - New
 $500,000Active5 beds 2 baths3,307 sq. ft.
$500,000Active5 beds 2 baths3,307 sq. ft.4629 N 111th Lane, Phoenix, AZ 85037
MLS# 6973142Listed by: REALTY OF AMERICA LLC
