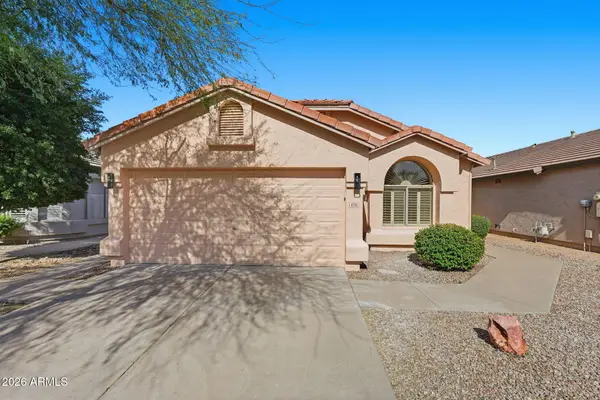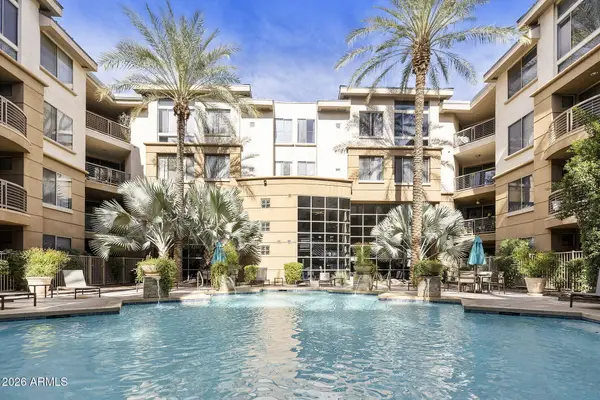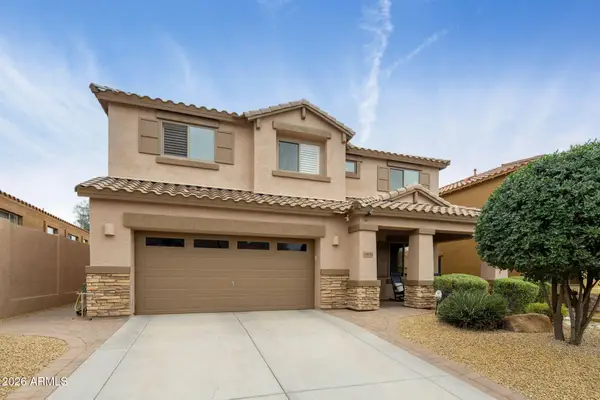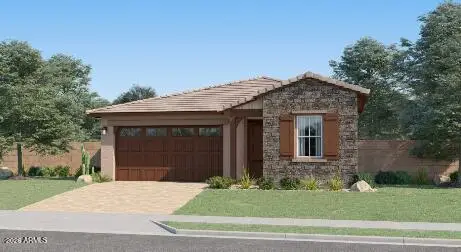1612 E Glenhaven Drive, Phoenix, AZ 85048
Local realty services provided by:Better Homes and Gardens Real Estate BloomTree Realty
1612 E Glenhaven Drive,Phoenix, AZ 85048
$730,000
- 5 Beds
- 3 Baths
- 3,150 sq. ft.
- Single family
- Pending
Listed by: jacquelina l brantley, robert collopy
Office: fort lowell realty & property management
MLS#:6890033
Source:ARMLS
Price summary
- Price:$730,000
- Price per sq. ft.:$231.75
- Monthly HOA dues:$35
About this home
Resort-Style Private Oasis is waiting for you in Foothills Golf Course neighborhood!!
Calming water features welcome you front and back, while the open layout inside includes a sunken wet bar off the family room—perfect for entertaining.
High-end finishes include Weaver Plantation Shutters, granite countertops, 18'' travertine flooring, and plush upstairs carpeting. The primary suite offers a closet system and custom built-ins for stylish storage.
Step outside to beautifully landscaped yards with a Pebble Sheen pool and spa, built-in BBQ with beverage cooler, fire pit, and a spacious paved side yard.
Great for commuters and avid hikers! Near Hwy 10/202 for quick access to airport, service
Contact an agent
Home facts
- Year built:1992
- Listing ID #:6890033
- Updated:February 13, 2026 at 09:18 PM
Rooms and interior
- Bedrooms:5
- Total bathrooms:3
- Full bathrooms:2
- Half bathrooms:1
- Living area:3,150 sq. ft.
Heating and cooling
- Cooling:Ceiling Fan(s)
- Heating:Electric
Structure and exterior
- Year built:1992
- Building area:3,150 sq. ft.
- Lot area:0.16 Acres
Schools
- High school:Tempe High School
- Middle school:Kyrene Akimel A-Al Middle School
- Elementary school:Kyrene de la Estrella Elementary School
Utilities
- Water:City Water
- Sewer:Sewer in & Connected
Finances and disclosures
- Price:$730,000
- Price per sq. ft.:$231.75
- Tax amount:$35,890 (2024)
New listings near 1612 E Glenhaven Drive
- New
 $189,900Active3 beds 3 baths1,408 sq. ft.
$189,900Active3 beds 3 baths1,408 sq. ft.7126 N 19th Avenue #158, Phoenix, AZ 85021
MLS# 6984271Listed by: OFFERPAD BROKERAGE, LLC - New
 $739,000Active3 beds 2 baths1,657 sq. ft.
$739,000Active3 beds 2 baths1,657 sq. ft.4821 E Kirkland Road, Phoenix, AZ 85054
MLS# 6984279Listed by: EXP REALTY - New
 $620,000Active4 beds 2 baths1,540 sq. ft.
$620,000Active4 beds 2 baths1,540 sq. ft.4716 E Lone Cactus Drive, Phoenix, AZ 85050
MLS# 6984282Listed by: VENTURE REI, LLC - New
 $495,000Active2 beds 2 baths1,444 sq. ft.
$495,000Active2 beds 2 baths1,444 sq. ft.727 E Portland Street #35, Phoenix, AZ 85006
MLS# 6984299Listed by: BERKSHIRE HATHAWAY HOMESERVICES ARIZONA PROPERTIES - New
 $225,000Active1 beds 1 baths746 sq. ft.
$225,000Active1 beds 1 baths746 sq. ft.1701 E Colter Street #234, Phoenix, AZ 85016
MLS# 6984301Listed by: GOLD TRUST REALTY - New
 $490,000Active3 beds 2 baths1,593 sq. ft.
$490,000Active3 beds 2 baths1,593 sq. ft.8830 N 20th Drive, Phoenix, AZ 85021
MLS# 6984306Listed by: HOMEPROS - New
 $1,050,000Active4 beds 3 baths3,208 sq. ft.
$1,050,000Active4 beds 3 baths3,208 sq. ft.23031 N 43rd Place, Phoenix, AZ 85050
MLS# 6984312Listed by: REALTY ONE GROUP - New
 $496,990Active4 beds 3 baths1,946 sq. ft.
$496,990Active4 beds 3 baths1,946 sq. ft.9809 W Mulberry Drive, Phoenix, AZ 85037
MLS# 6984202Listed by: LENNAR SALES CORP - New
 $429,900Active3 beds 2 baths1,213 sq. ft.
$429,900Active3 beds 2 baths1,213 sq. ft.3441 N 31st Street #109, Phoenix, AZ 85016
MLS# 6984214Listed by: COMPASS - New
 $532,990Active4 beds 3 baths2,105 sq. ft.
$532,990Active4 beds 3 baths2,105 sq. ft.9813 W Mulberry Drive, Phoenix, AZ 85037
MLS# 6984218Listed by: LENNAR SALES CORP

