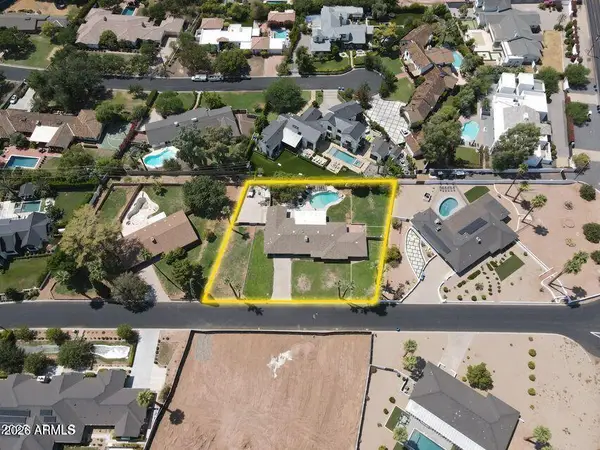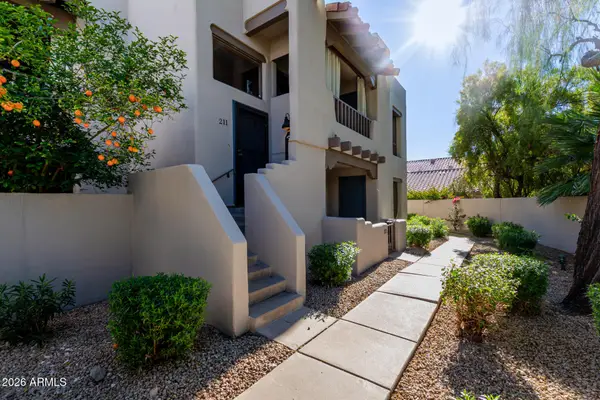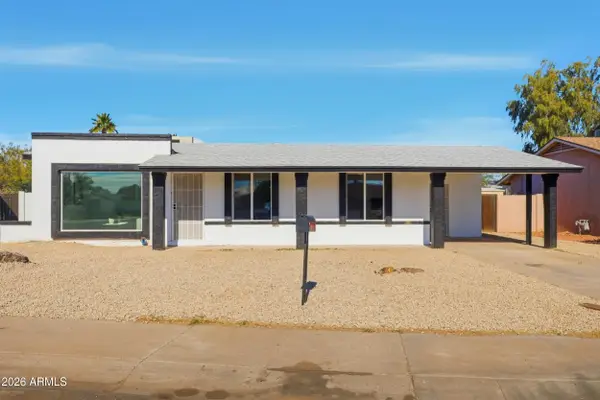1623 E Runion Drive, Phoenix, AZ 85024
Local realty services provided by:Better Homes and Gardens Real Estate BloomTree Realty
Listed by: rebecca l minks
Office: west usa realty
MLS#:6964409
Source:ARMLS
Price summary
- Price:$689,000
- Price per sq. ft.:$292.69
- Monthly HOA dues:$18.33
About this home
What more could you want in your new home? You will love stepping into the large living room with vaulted ceilings & plantation shutters. The open floor plan continues into the chef's kitchen with granite countertops and two dining areas, perfect for family meals, and celebrations. With 3 bedrooms and 3 bathrooms, plus a large office that can serve as a 4th bedroom, this home offers flexibility for growing or multigenerational households, including a convenient Jack-and-Jill bath.
Step outside to your professionally designed backyard with a sparkling pebble Tec pool, built-in BBQ and cozy seating area. A 3-car garage with EV charger, RV gate, mountain views, nearby hiking trails complete this exceptional family home!
Don't miss the features list in the documents tab for more details! Fabulous location in the Paradise Valley Unified School District and just minutes from Loop 101, Costco, Desert Ridge, City North, and High Street. Home is located in the quiet neighborhood of Scarlet Canyon.
Contact an agent
Home facts
- Year built:1996
- Listing ID #:6964409
- Updated:January 23, 2026 at 05:02 PM
Rooms and interior
- Bedrooms:3
- Total bathrooms:3
- Full bathrooms:3
- Living area:2,354 sq. ft.
Heating and cooling
- Cooling:Ceiling Fan(s), Programmable Thermostat
- Heating:Natural Gas
Structure and exterior
- Year built:1996
- Building area:2,354 sq. ft.
- Lot area:0.18 Acres
Schools
- High school:Pinnacle High School
- Middle school:Mountain Trail Middle School
- Elementary school:Boulder Creek Elementary
Utilities
- Water:City Water
Finances and disclosures
- Price:$689,000
- Price per sq. ft.:$292.69
- Tax amount:$3,563 (2025)
New listings near 1623 E Runion Drive
- New
 $2,650,000Active4 beds 3 baths3,278 sq. ft.
$2,650,000Active4 beds 3 baths3,278 sq. ft.4616 N 49th Place, Phoenix, AZ 85018
MLS# 6973202Listed by: THE AGENCY - New
 $475,000Active3 beds 2 baths1,377 sq. ft.
$475,000Active3 beds 2 baths1,377 sq. ft.4306 N 20th Street, Phoenix, AZ 85016
MLS# 6973203Listed by: BROKERS HUB REALTY, LLC - New
 $875,000Active3 beds 3 baths2,630 sq. ft.
$875,000Active3 beds 3 baths2,630 sq. ft.114 E San Miguel Avenue, Phoenix, AZ 85012
MLS# 6973204Listed by: COMPASS - New
 $329,000Active2 beds 2 baths976 sq. ft.
$329,000Active2 beds 2 baths976 sq. ft.7300 N Dreamy Draw Drive #211, Phoenix, AZ 85020
MLS# 6973211Listed by: HOMETOWN ADVANTAGE REAL ESTATE - New
 $289,000Active1 beds 1 baths828 sq. ft.
$289,000Active1 beds 1 baths828 sq. ft.4465 E Paradise Village Parkway #1212, Phoenix, AZ 85032
MLS# 6973221Listed by: HOMESMART - New
 $409,000Active3 beds 2 baths2,010 sq. ft.
$409,000Active3 beds 2 baths2,010 sq. ft.9836 W Atlantis Way, Tolleson, AZ 85353
MLS# 6973236Listed by: PROSMART REALTY - New
 $379,900Active4 beds 2 baths1,472 sq. ft.
$379,900Active4 beds 2 baths1,472 sq. ft.9036 W Sells Drive, Phoenix, AZ 85037
MLS# 6973178Listed by: POLLY MITCHELL GLOBAL REALTY - Open Sun, 10am to 1pmNew
 $550,000Active2 beds 2 baths1,398 sq. ft.
$550,000Active2 beds 2 baths1,398 sq. ft.2323 N Central Avenue #705, Phoenix, AZ 85004
MLS# 6973194Listed by: BROKERS HUB REALTY, LLC - New
 $415,000Active3 beds 2 baths2,124 sq. ft.
$415,000Active3 beds 2 baths2,124 sq. ft.5831 W Pedro Lane, Laveen, AZ 85339
MLS# 6973171Listed by: HOMESMART - New
 $500,000Active5 beds 2 baths3,307 sq. ft.
$500,000Active5 beds 2 baths3,307 sq. ft.4629 N 111th Lane, Phoenix, AZ 85037
MLS# 6973142Listed by: REALTY OF AMERICA LLC
