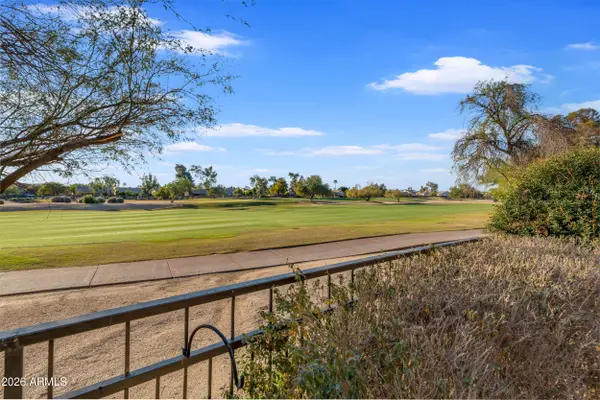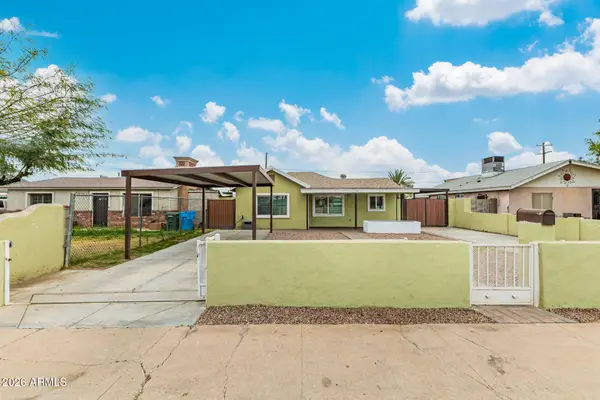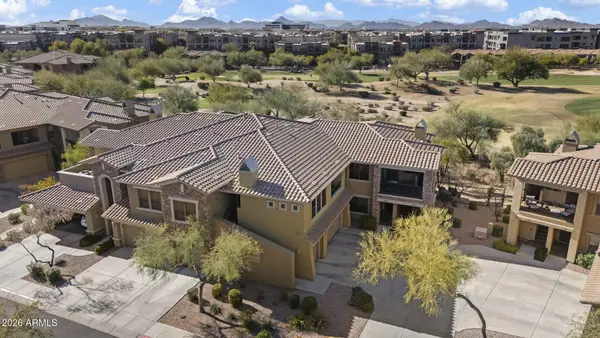1634 W Villa Rita Drive, Phoenix, AZ 85023
Local realty services provided by:Better Homes and Gardens Real Estate BloomTree Realty
1634 W Villa Rita Drive,Phoenix, AZ 85023
$415,000
- 3 Beds
- 2 Baths
- 1,539 sq. ft.
- Single family
- Active
Listed by: errol turner
Office: real broker
MLS#:6888905
Source:ARMLS
Price summary
- Price:$415,000
- Price per sq. ft.:$269.66
About this home
Welcome home to this charming 3-bedroom, 2-bath gem in Desert Valley Estates! Featuring great curb appeal with a welcoming front porch, easy-care landscaping, and a spacious 2-car garage. Step inside to find a bright and airy interior filled with natural light, a soothing neutral color palette, tile floors in main areas, and plush carpet in the bedrooms for extra comfort. Enjoy relaxing in the formal living room or cozying up by the brick-accent fireplace in the inviting great room, which opens to the backyard through sliding glass doors. The kitchen boasts wood cabinetry, granite countertops, a subway tile backsplash, and built-in appliances. The primary suite offers private access to the backyard, a walk-in closet, and its own bathroom for your personal retreat. Out back, you'll find a covered patio ideal for gatherings, a mature shade tree, a storage shed, and plenty of space to make your own. Close to restaurants, shopping, parks, and more - this lovely home is ready for you to move in and enjoy. Don't miss out!
Contact an agent
Home facts
- Year built:1973
- Listing ID #:6888905
- Updated:February 10, 2026 at 04:06 PM
Rooms and interior
- Bedrooms:3
- Total bathrooms:2
- Full bathrooms:2
- Living area:1,539 sq. ft.
Heating and cooling
- Cooling:Ceiling Fan(s)
- Heating:Electric
Structure and exterior
- Year built:1973
- Building area:1,539 sq. ft.
- Lot area:0.18 Acres
Schools
- High school:Deer Valley High School
- Middle school:Barry Goldwater High School
- Elementary school:Constitution Elementary School
Utilities
- Water:City Water
Finances and disclosures
- Price:$415,000
- Price per sq. ft.:$269.66
- Tax amount:$1,130 (2024)
New listings near 1634 W Villa Rita Drive
- New
 $1,312,000Active3 beds 3 baths2,552 sq. ft.
$1,312,000Active3 beds 3 baths2,552 sq. ft.15240 N Clubgate Drive -- #129, Scottsdale, AZ 85254
MLS# 6983886Listed by: WEST USA REALTY - New
 $395,000Active3 beds 2 baths1,650 sq. ft.
$395,000Active3 beds 2 baths1,650 sq. ft.2407 W Laurel Lane, Phoenix, AZ 85029
MLS# 6983899Listed by: MY HOME GROUP REAL ESTATE - New
 $345,000Active2 beds 2 baths1,278 sq. ft.
$345,000Active2 beds 2 baths1,278 sq. ft.1005 E Beryl Avenue, Phoenix, AZ 85020
MLS# 6983787Listed by: HOWE REALTY - New
 $308,900Active2 beds 2 baths1,106 sq. ft.
$308,900Active2 beds 2 baths1,106 sq. ft.1107 W Osborn Road #106, Phoenix, AZ 85013
MLS# 6983789Listed by: COMPASS - New
 $1,350,000Active4 beds 4 baths3,432 sq. ft.
$1,350,000Active4 beds 4 baths3,432 sq. ft.3805 E Zachary Drive, Phoenix, AZ 85050
MLS# 6983790Listed by: RE/MAX FINE PROPERTIES - New
 $300,000Active3 beds 2 baths1,232 sq. ft.
$300,000Active3 beds 2 baths1,232 sq. ft.4529 N 30th Avenue, Phoenix, AZ 85017
MLS# 6983795Listed by: HOMESMART - New
 $340,000Active3 beds 2 baths1,203 sq. ft.
$340,000Active3 beds 2 baths1,203 sq. ft.2339 W Pima Street, Phoenix, AZ 85009
MLS# 6983816Listed by: EXP REALTY - New
 $975,000Active3 beds 3 baths1,949 sq. ft.
$975,000Active3 beds 3 baths1,949 sq. ft.2525 E Pierson Street, Phoenix, AZ 85016
MLS# 6983823Listed by: REALTY ONE GROUP - New
 $640,000Active3 beds 2 baths1,697 sq. ft.
$640,000Active3 beds 2 baths1,697 sq. ft.21320 N 56th Street #2110, Phoenix, AZ 85054
MLS# 6983826Listed by: RE/MAX FINE PROPERTIES - New
 $62,000Active2 beds 2 baths1,024 sq. ft.
$62,000Active2 beds 2 baths1,024 sq. ft.2523 E Contention Mine Road #41, Phoenix, AZ 85032
MLS# 6983842Listed by: LISTED SIMPLY

