1640 E Solano Drive, Phoenix, AZ 85016
Local realty services provided by:Better Homes and Gardens Real Estate BloomTree Realty
1640 E Solano Drive,Phoenix, AZ 85016
$849,000
- 4 Beds
- 3 Baths
- - sq. ft.
- Single family
- Pending
Listed by:stephen t caniglia
Office:compass
MLS#:6864555
Source:ARMLS
Price summary
- Price:$849,000
About this home
North Central Phoenix home on a rare 13,858 sq ft double lot! This versatile property offers incredible opportunity with indoor-outdoor living at its best - multiple structures, tons of storage, and thoughtful upgrades throughout.
The main home features 1,724 sq ft with 4 bedrooms plus a den/office and 2 bathrooms, block construction, dual-pane windows, updated bathrooms, custom cabinetry, Saltillo tile floors, and ceiling fans in every room. You'll also find can lighting, custom window coverings and a cozy outdoor wood-burning fireplace with a custom TV cabinet. The kitchen is equipped with a gas stove and oven and stainless steel appliances. Major systems have been updated as well, with a 3-year-old 5-ton AC, 2-year-old shingle roof, 5-year-old gas water heater, and copper plumbing throughout.
Out back, the flood-irrigated yard and mature landscaping create your own private oasis. Entertain with ease thanks to the built-in gas BBQ, two gas fire pits, two stucco bunco seating areas, a covered patio, and 100 feet of decorative bulb string lights. Cool off in the diving pool, soak in the four-person Jacuzzi, or simply relax by the 12 custom faux boulders that frame the space. The backyard also includes a large detached workshop/storage room and a shed.
The detached 434 sq ft guest house includes a living room, bedroom, kitchen, bathroom, two mini-split systems for heating and cooling and its own dedicated parking in the rear of the property. Perfect for guests, rental income, or multi-generational living.
Car enthusiasts and creatives will love the oversized (740 sq ft) block construction garage with its own mini-split for heating/cooling and a 3/4 bathroom. In addition, the property showcases a tandem 2 car carport with 400 sq ft of attic storage.
Tucked away into the center of the neighborhood with North/South exposure and stunning mountain views, this property is ideally located near excelling Madison Schools, Phoenix Mountain Preserve, the 51 freeway, Luci's Healthy Marketplace, Sprouts, Granada Park, Dick's Hideaway, and much more.
This is a one-of-a-kind property with incredible flexibility, charm, and location. Don't miss your chance to make it yours!
Contact an agent
Home facts
- Year built:1953
- Listing ID #:6864555
- Updated:September 27, 2025 at 09:12 AM
Rooms and interior
- Bedrooms:4
- Total bathrooms:3
- Full bathrooms:3
Heating and cooling
- Cooling:Ceiling Fan(s), Mini Split
- Heating:Mini Split, Natural Gas
Structure and exterior
- Year built:1953
- Lot area:0.32 Acres
Schools
- High school:North High School
- Middle school:Madison #1 Elementary School
- Elementary school:Madison Rose Lane School
Utilities
- Water:City Water
Finances and disclosures
- Price:$849,000
- Tax amount:$943
New listings near 1640 E Solano Drive
- New
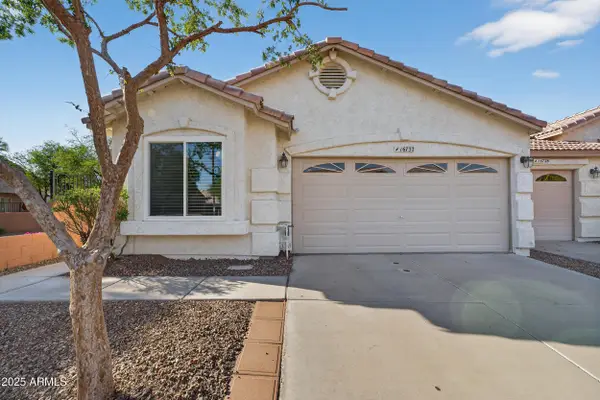 $426,000Active3 beds 2 baths1,211 sq. ft.
$426,000Active3 beds 2 baths1,211 sq. ft.16732 S 22nd Street, Phoenix, AZ 85048
MLS# 6925616Listed by: EXP REALTY - Open Sun, 1 to 3pmNew
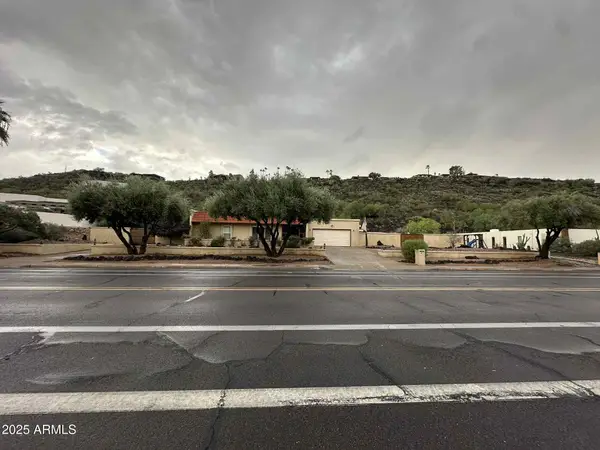 $899,900Active3 beds 3 baths2,614 sq. ft.
$899,900Active3 beds 3 baths2,614 sq. ft.14402 N Coral Gables Drive, Phoenix, AZ 85023
MLS# 6925617Listed by: OMNI HOMES INTERNATIONAL - New
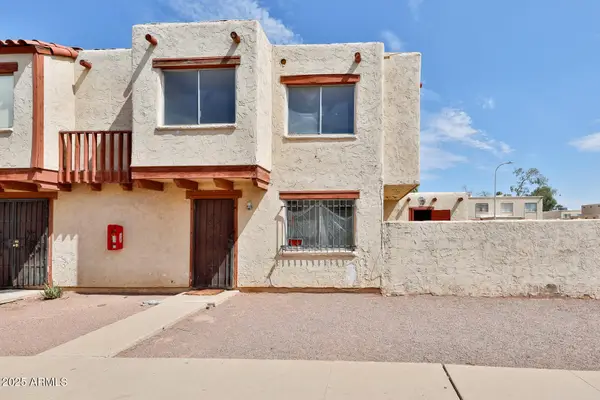 $150,000Active3 beds 1 baths972 sq. ft.
$150,000Active3 beds 1 baths972 sq. ft.5438 W Lynwood Street, Phoenix, AZ 85043
MLS# 6925595Listed by: HOMESMART - New
 $389,990Active3 beds 2 baths1,805 sq. ft.
$389,990Active3 beds 2 baths1,805 sq. ft.4645 N Guadal Drive, Phoenix, AZ 85037
MLS# 6925602Listed by: PRESTIGE REALTY - New
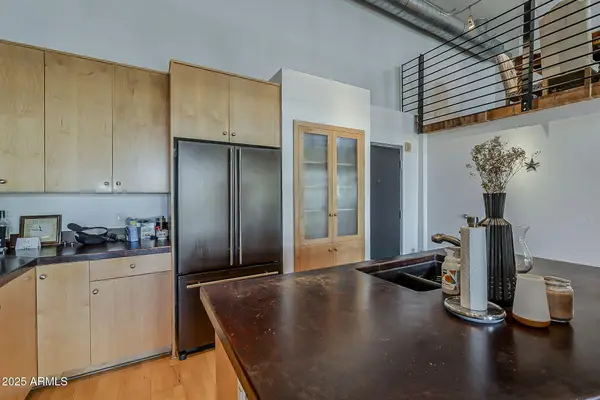 $499,999Active2 beds 3 baths1,338 sq. ft.
$499,999Active2 beds 3 baths1,338 sq. ft.914 E Osborn Road #417, Phoenix, AZ 85014
MLS# 6925573Listed by: EXP REALTY - New
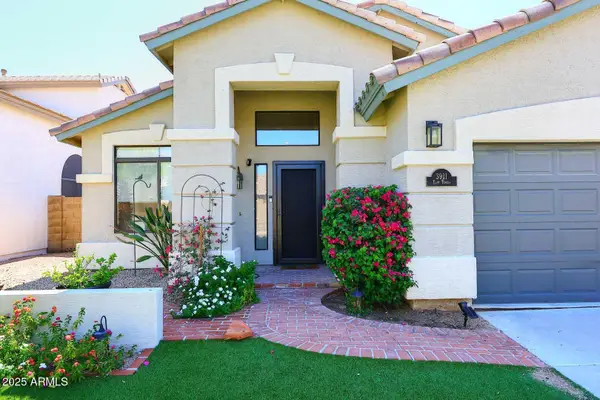 $649,500Active3 beds 2 baths1,752 sq. ft.
$649,500Active3 beds 2 baths1,752 sq. ft.3911 E Topeka Drive, Phoenix, AZ 85050
MLS# 6925576Listed by: BERKSHIRE HATHAWAY HOMESERVICES ARIZONA PROPERTIES - New
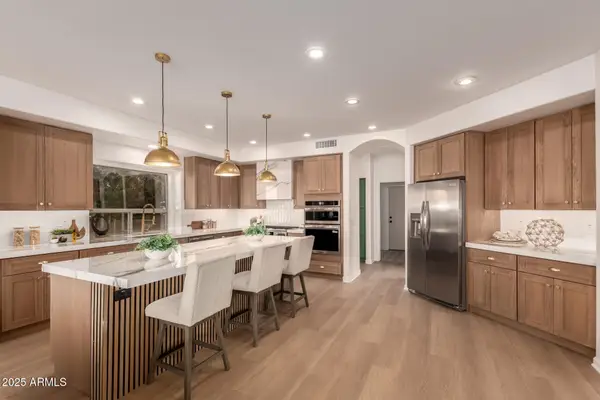 $929,000Active4 beds 3 baths4,204 sq. ft.
$929,000Active4 beds 3 baths4,204 sq. ft.29517 N 21st Avenue, Phoenix, AZ 85085
MLS# 6925558Listed by: WEST USA REALTY - New
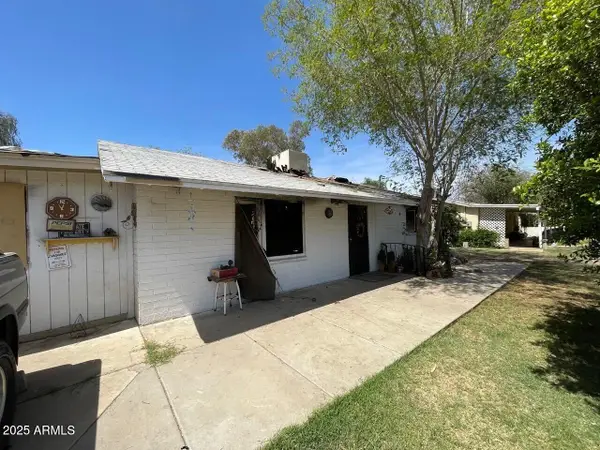 $180,000Active3 beds 1 baths1,566 sq. ft.
$180,000Active3 beds 1 baths1,566 sq. ft.7128 N 32nd Avenue, Phoenix, AZ 85051
MLS# 6925561Listed by: STERLING FINE PROPERTIES - New
 $3,500,000Active0.8 Acres
$3,500,000Active0.8 Acres4550 N Rubicon Avenue #1, Phoenix, AZ 85018
MLS# 6925565Listed by: COMPASS - New
 $330,000Active3 beds 3 baths1,579 sq. ft.
$330,000Active3 beds 3 baths1,579 sq. ft.2437 N 73rd Drive, Phoenix, AZ 85035
MLS# 6925531Listed by: AZ MARKETPLACE REALTY
