16436 S 1st Avenue, Phoenix, AZ 85045
Local realty services provided by:Better Homes and Gardens Real Estate BloomTree Realty
Listed by: mike mendoza, joshua mendoza
Office: keller williams realty sonoran living
MLS#:6890066
Source:ARMLS
Price summary
- Price:$695,000
About this home
Elegantly upgraded and meticulously maintained Foothills Club West home! Cherry wood flooring and plantation shutters in main living areas. Ceiling fans throughout. Built-in speaker system. Large eat-in kitchen boasts high-end smart touchpad refrigerator, s/s appliances, built-in wine refrigerator, 42'' cabinets, granite countertops, spacious island w/ breakfast bar. 2-way fireplace between family and dining rooms. Wet bar. Primary suite with large dual sink bathroom, spacious closet. 2 secondary bedrooms plus spacious den with 2 built-in desks and cabinets. Laundry includes high-end GE w/d with upgraded pedestal storage drawers. Built-in garage storage. Expansive backyard & covered patio, built-in BBQ, gas firepit. Beautiful landscape with lighting, pavers, artificial turf. This incredible home is a must-see to appreciate all the upgrades and amenities. Natural gas range and oven, firepit and BBQ. Backyard includes a remote-controlled awning over patio plus an unheated spa, plumbed for a heater. Primary closet includes custom built-ins. Fourth bedroom is a den with built-in desks and cabinetry. Tucked in The Foothills Club West Community which includes a covered playground, tennis courts, volleyball courts and a clubhouse for residents to use. Moments from hiking and biking trails, shops and restaurants. Award winning Kyrene schools & Desert Vista High.
Contact an agent
Home facts
- Year built:1994
- Listing ID #:6890066
- Updated:December 18, 2025 at 10:13 AM
Rooms and interior
- Bedrooms:4
- Total bathrooms:3
- Full bathrooms:2
- Half bathrooms:1
Heating and cooling
- Cooling:Ceiling Fan(s), Programmable Thermostat
- Heating:Natural Gas
Structure and exterior
- Year built:1994
- Lot area:0.21 Acres
Schools
- High school:Desert Vista High School
- Middle school:Kyrene Altadena Middle School
- Elementary school:Kyrene de la Sierra School
Utilities
- Water:City Water
- Sewer:Sewer in & Connected
Finances and disclosures
- Price:$695,000
- Tax amount:$4,238
New listings near 16436 S 1st Avenue
- New
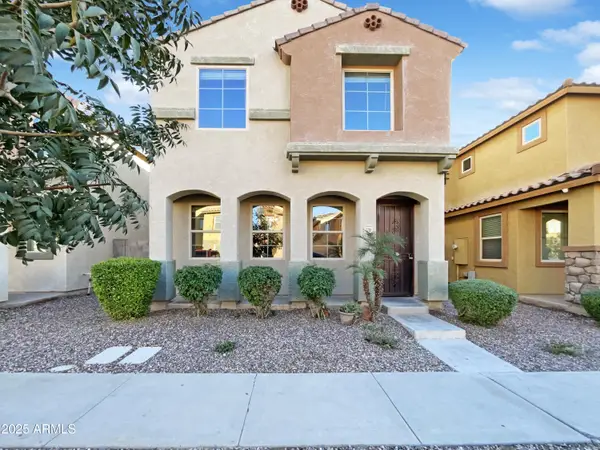 $330,000Active4 beds 3 baths1,934 sq. ft.
$330,000Active4 beds 3 baths1,934 sq. ft.7761 W Bonitos Drive, Phoenix, AZ 85035
MLS# 6959123Listed by: OPENDOOR BROKERAGE, LLC - New
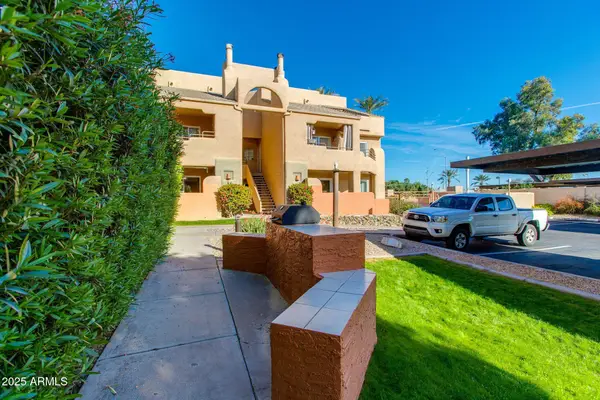 $210,000Active1 beds 1 baths691 sq. ft.
$210,000Active1 beds 1 baths691 sq. ft.3845 E Greenway Road #107, Phoenix, AZ 85032
MLS# 6959136Listed by: THE BROKERY - New
 $1,399,900Active4 beds 3 baths2,579 sq. ft.
$1,399,900Active4 beds 3 baths2,579 sq. ft.6118 E Blanche Drive, Scottsdale, AZ 85254
MLS# 6959071Listed by: HOMESMART - New
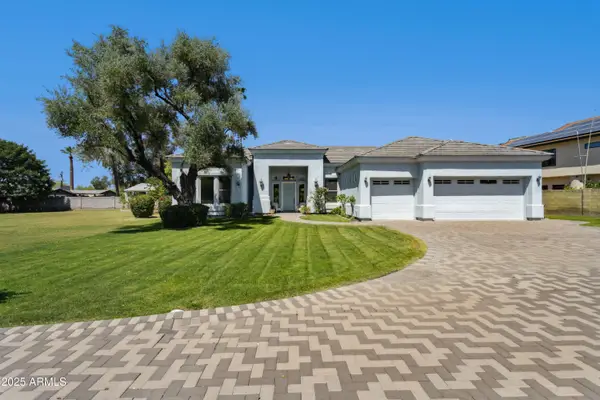 $1,490,000Active0.97 Acres
$1,490,000Active0.97 Acres316 E Bethany Home Road #10, Phoenix, AZ 85012
MLS# 6959081Listed by: AXIS REAL ESTATE - New
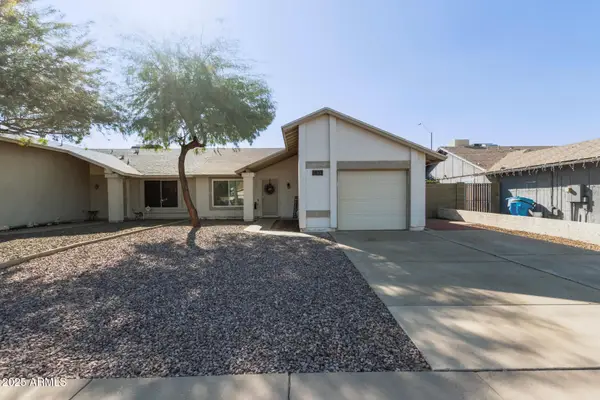 $319,000Active2 beds 2 baths1,056 sq. ft.
$319,000Active2 beds 2 baths1,056 sq. ft.1833 E Sandra Terrace, Phoenix, AZ 85022
MLS# 6958981Listed by: REAL BROKER - New
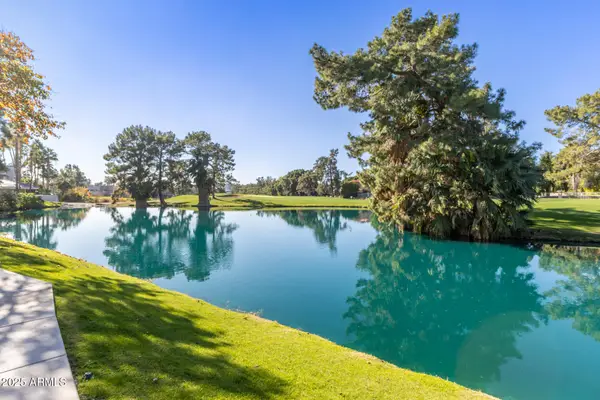 $379,900Active2 beds 1 baths1,258 sq. ft.
$379,900Active2 beds 1 baths1,258 sq. ft.5136 N 31st Place #634, Phoenix, AZ 85016
MLS# 6958982Listed by: WEST USA REALTY - New
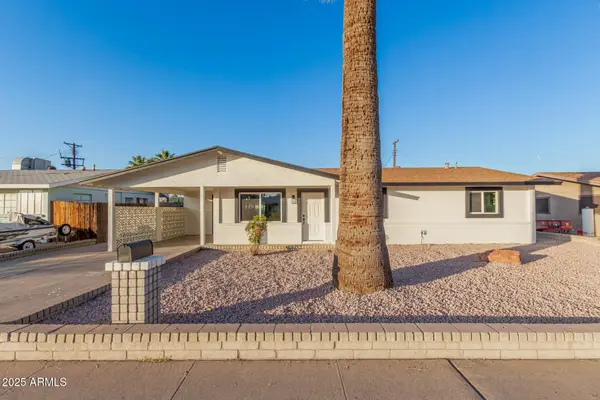 $395,000Active3 beds 2 baths1,598 sq. ft.
$395,000Active3 beds 2 baths1,598 sq. ft.3426 W Glenn Drive, Phoenix, AZ 85051
MLS# 6958985Listed by: DELEX REALTY - New
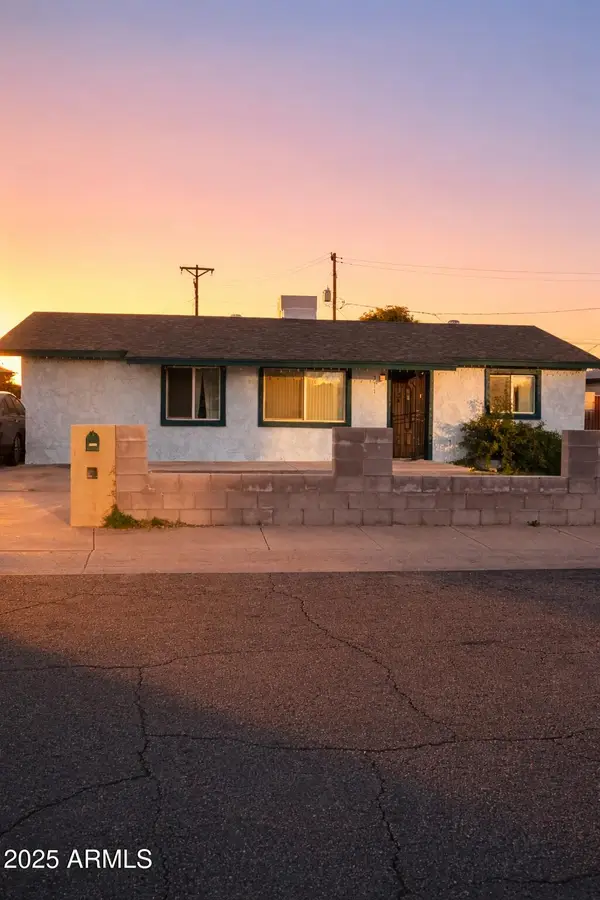 Listed by BHGRE$340,000Active4 beds 2 baths1,742 sq. ft.
Listed by BHGRE$340,000Active4 beds 2 baths1,742 sq. ft.5617 N 38th Drive, Phoenix, AZ 85019
MLS# 6959005Listed by: BETTER HOMES & GARDENS REAL ESTATE SJ FOWLER - New
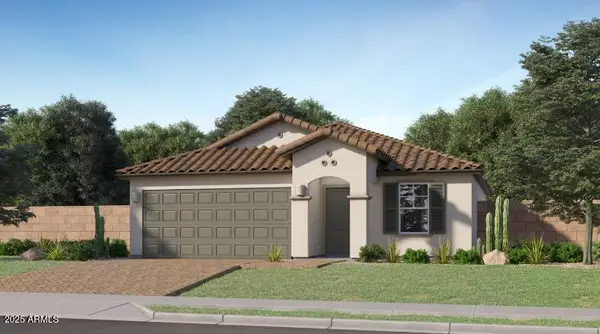 $404,740Active3 beds 2 baths1,219 sq. ft.
$404,740Active3 beds 2 baths1,219 sq. ft.3016 N 98th Lane, Phoenix, AZ 85037
MLS# 6959024Listed by: LENNAR SALES CORP - New
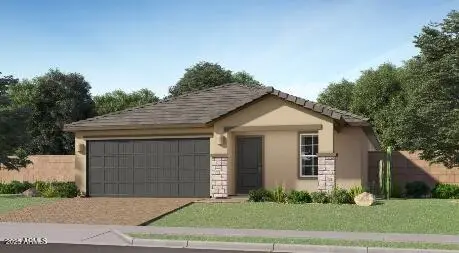 $442,740Active4 beds 2 baths1,649 sq. ft.
$442,740Active4 beds 2 baths1,649 sq. ft.3024 N 98th Lane, Phoenix, AZ 85037
MLS# 6959025Listed by: LENNAR SALES CORP
