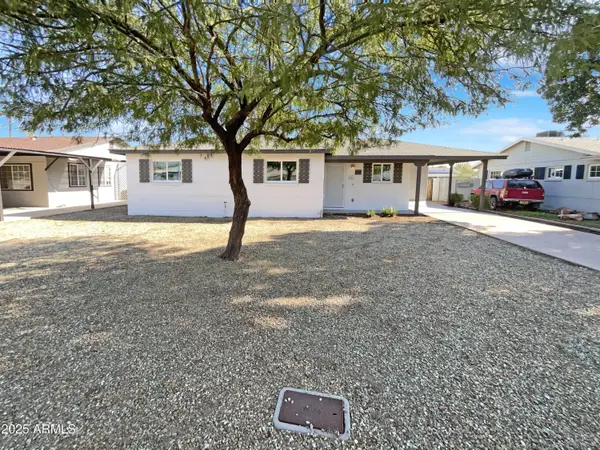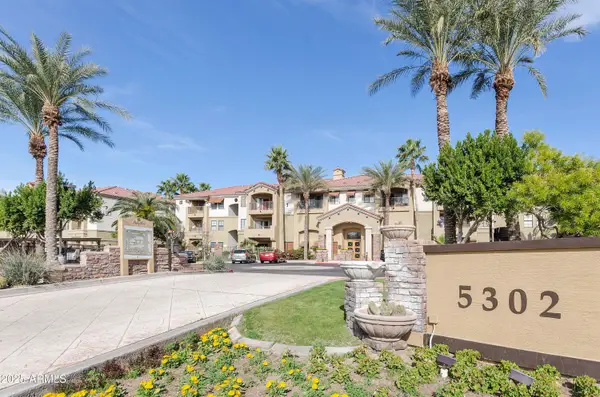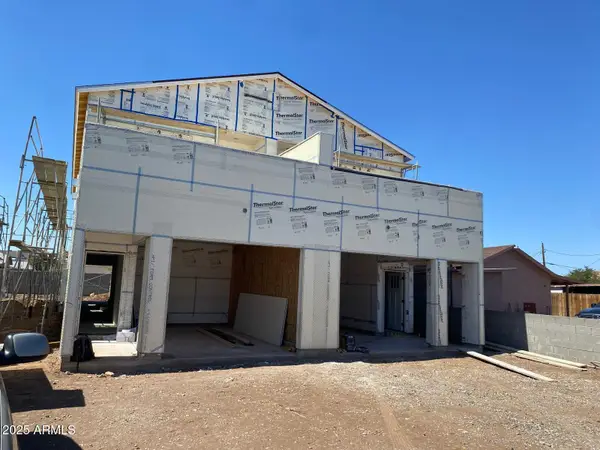1651 E Rovey Avenue, Phoenix, AZ 85016
Local realty services provided by:Better Homes and Gardens Real Estate BloomTree Realty
1651 E Rovey Avenue,Phoenix, AZ 85016
$799,000
- 3 Beds
- 2 Baths
- 1,707 sq. ft.
- Single family
- Active
Listed by: jennifer kourouglos, samantha moore
Office: compass
MLS#:6933260
Source:ARMLS
Price summary
- Price:$799,000
- Price per sq. ft.:$468.07
About this home
Welcome to this beautifully updated Mid-Century Modern residence by RALPH HAVER, in the heart of Camelback East -a rare gem blending classic character with resort-style amenities! At just over 1,700 square feet, this home offers 3 bedrooms, 2 bathrooms and a 1-car garage. This home has an open, light-filled floor plan with vaulted ceilings, abundant windows, and thoughtful contemporary finishes. The living and family areas intermingle seamlessly with dining and kitchen, creating a true entertainer's layout. Outdoors, you'll find your private oasis - complete with a pool featuring a cascading waterfall, expansive sundeck, cozy fire pit area, garden and private outdoor dining space. The property provides ample space for both outdoor living and privacy. Located within walking distance to some of Phoenix's most beloved spots- dining (including Dick's hideaway, Sweet Republic, Luci's and more!), cafés, and boutique shops-this home offers both serenity and access to vibrant urban life. Don't miss the chance to own a stylish mid-century modern retreat that lives like a vacation!
Contact an agent
Home facts
- Year built:1953
- Listing ID #:6933260
- Updated:December 01, 2025 at 05:43 PM
Rooms and interior
- Bedrooms:3
- Total bathrooms:2
- Full bathrooms:2
- Living area:1,707 sq. ft.
Heating and cooling
- Cooling:Ceiling Fan(s)
- Heating:Natural Gas
Structure and exterior
- Year built:1953
- Building area:1,707 sq. ft.
- Lot area:0.18 Acres
Schools
- High school:North High School
- Middle school:Madison #1 Elementary School
- Elementary school:Madison Heights Elementary School
Utilities
- Water:City Water
Finances and disclosures
- Price:$799,000
- Price per sq. ft.:$468.07
- Tax amount:$2,862
New listings near 1651 E Rovey Avenue
- New
 $385,000Active3 beds 2 baths1,202 sq. ft.
$385,000Active3 beds 2 baths1,202 sq. ft.7231 N 23rd Avenue, Phoenix, AZ 85021
MLS# 6952753Listed by: OPENDOOR BROKERAGE, LLC - New
 $255,000Active2 beds 2 baths847 sq. ft.
$255,000Active2 beds 2 baths847 sq. ft.5302 E Van Buren Street #2060, Phoenix, AZ 85008
MLS# 6952807Listed by: WEST USA REALTY - New
 $1,375,000Active4 beds 4 baths4,169 sq. ft.
$1,375,000Active4 beds 4 baths4,169 sq. ft.1435 E Rancho Drive, Phoenix, AZ 85014
MLS# 6952724Listed by: COMPASS - New
 $405,000Active4 beds 3 baths2,207 sq. ft.
$405,000Active4 beds 3 baths2,207 sq. ft.7738 S 47th Lane, Laveen, AZ 85339
MLS# 6952731Listed by: MY HOME GROUP REAL ESTATE - New
 $220,000Active1 beds 1 baths693 sq. ft.
$220,000Active1 beds 1 baths693 sq. ft.3830 E Lakewood Parkway #1146, Phoenix, AZ 85048
MLS# 6952738Listed by: KIN HOMES - New
 $370,000Active3 beds 3 baths1,379 sq. ft.
$370,000Active3 beds 3 baths1,379 sq. ft.4114 E Union Hills Drive #1233, Phoenix, AZ 85050
MLS# 6952720Listed by: HOMESMART - New
 $1,700,000Active5 beds 5 baths7,235 sq. ft.
$1,700,000Active5 beds 5 baths7,235 sq. ft.1044 W Indian Hills Place, Phoenix, AZ 85023
MLS# 6952701Listed by: COMPASS  $789,999Active-- beds -- baths
$789,999Active-- beds -- baths1527 W Hadley Street, Phoenix, AZ 85007
MLS# 6892131Listed by: EXP REALTY- New
 $1,300,000Active3 beds 2 baths2,468 sq. ft.
$1,300,000Active3 beds 2 baths2,468 sq. ft.2323 N Central Avenue #C, Phoenix, AZ 85004
MLS# 6952673Listed by: REALTY EXECUTIVES ARIZONA TERRITORY - New
 $275,000Active2 beds 2 baths970 sq. ft.
$275,000Active2 beds 2 baths970 sq. ft.13607 N 24th Lane, Phoenix, AZ 85029
MLS# 6952677Listed by: WEST USA REALTY
