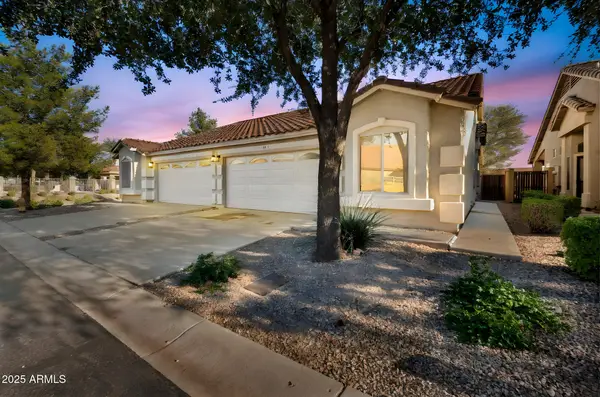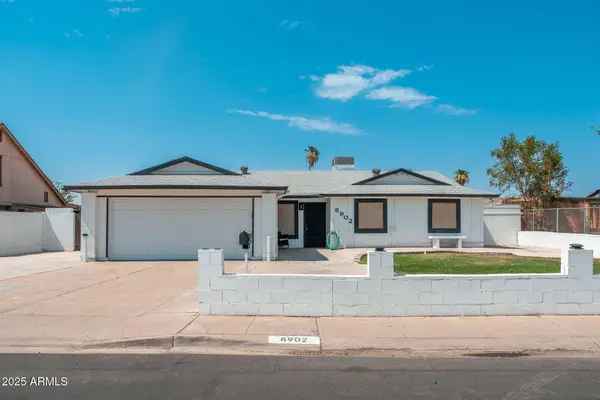16648 N 30th Avenue, Phoenix, AZ 85053
Local realty services provided by:Better Homes and Gardens Real Estate S.J. Fowler
16648 N 30th Avenue,Phoenix, AZ 85053
$409,500
- 3 Beds
- 2 Baths
- 1,430 sq. ft.
- Townhouse
- Active
Upcoming open houses
- Sat, Dec 0611:00 am - 02:00 pm
- Sat, Dec 1311:00 am - 02:00 pm
Listed by: karen braaten
Office: judson real estate
MLS#:6886662
Source:ARMLS
Price summary
- Price:$409,500
- Price per sq. ft.:$286.36
- Monthly HOA dues:$237
About this home
The builder captures the timeless design with the rich character of Spanish architecture, gated community of Mission Square. Grand entrance to the home through a wrought iron gate into a private courtyard. The kitchen window overlooks the courtyard and is an enjoyable space for morning coffee. Front door is dark stained solid wood with a Spainsh motif. Enter an open floor plan with vaulted ceiling, skylights providing natural brightness adhorned with dark stained wood beam. Slum block arched opening to wood burning fireplace, and the classic, original Spanish Saltillo stone tile though out. The great room views the kitchen. Featuring new maple cabinetry with smooth sliding shelves, luxurious Quartz countertops, and sleek, oversized stainless steel sink and new stainless steel appliances. Retreat to Primary Bedroom with French doors to acces the backyard covered patio and outdoor living space. Remodeled ensuite with walk-in, standing shower, linen cabinet, Quartz counter top large enough for sink bowl and a sit-in vanity area for hair and make up. There is a full-size remodeled bathroom for quests and the 2 bedrooms. Unique to this home is its large lot, it has a gated front courtyard however it is the coveted backyard that is amazing. Room for the kids play equipment, outdoor kitchen, gardening to grow food and dogs to run around. Short walk to the community pool for year around swimming. Neighborhood elementary school walking distance to the community.
Contact an agent
Home facts
- Year built:1983
- Listing ID #:6886662
- Updated:November 23, 2025 at 04:03 PM
Rooms and interior
- Bedrooms:3
- Total bathrooms:2
- Full bathrooms:2
- Living area:1,430 sq. ft.
Heating and cooling
- Cooling:Ceiling Fan(s)
- Heating:Ceiling, Electric
Structure and exterior
- Year built:1983
- Building area:1,430 sq. ft.
- Lot area:0.11 Acres
Schools
- High school:Greenway High School
- Middle school:Desert Foothills Middle School
- Elementary school:Ironwood Elementary School
Utilities
- Water:City Water
Finances and disclosures
- Price:$409,500
- Price per sq. ft.:$286.36
- Tax amount:$1,964 (2024)
New listings near 16648 N 30th Avenue
- New
 $200,000Active2 beds 2 baths986 sq. ft.
$200,000Active2 beds 2 baths986 sq. ft.2724 W Mclellan Boulevard #133, Phoenix, AZ 85017
MLS# 6950784Listed by: ORCHARD BROKERAGE - New
 $359,990Active4 beds 2 baths1,253 sq. ft.
$359,990Active4 beds 2 baths1,253 sq. ft.1326 W Cheryl Drive, Phoenix, AZ 85021
MLS# 6950786Listed by: WEST USA REALTY - New
 $359,000Active3 beds 2 baths1,195 sq. ft.
$359,000Active3 beds 2 baths1,195 sq. ft.16620 S 48th Street #96, Phoenix, AZ 85048
MLS# 6950773Listed by: JM REALTY - New
 $385,000Active4 beds 2 baths1,486 sq. ft.
$385,000Active4 beds 2 baths1,486 sq. ft.8902 W Columbus Avenue, Phoenix, AZ 85037
MLS# 6950762Listed by: AMERICAN FREEDOM REALTY - New
 $361,000Active6 beds 3 baths1,910 sq. ft.
$361,000Active6 beds 3 baths1,910 sq. ft.1737 W Pecan Road, Phoenix, AZ 85041
MLS# 6950738Listed by: LEGION REALTY - New
 $340,000Active4 beds 2 baths1,080 sq. ft.
$340,000Active4 beds 2 baths1,080 sq. ft.1417 S 66th Lane, Phoenix, AZ 85043
MLS# 6950749Listed by: WEST USA REALTY - New
 $209,999Active2 beds 2 baths882 sq. ft.
$209,999Active2 beds 2 baths882 sq. ft.15839 N 26th Avenue, Phoenix, AZ 85023
MLS# 6950752Listed by: REALTY ONE GROUP - New
 $390,000Active3 beds 2 baths1,543 sq. ft.
$390,000Active3 beds 2 baths1,543 sq. ft.5821 W Clarendon Avenue, Phoenix, AZ 85031
MLS# 6950733Listed by: HOMESMART - New
 $499,999Active3 beds 2 baths1,417 sq. ft.
$499,999Active3 beds 2 baths1,417 sq. ft.13224 N 31st Way, Phoenix, AZ 85032
MLS# 6950705Listed by: AIG REALTY LLC - New
 $138,500Active2 beds 1 baths900 sq. ft.
$138,500Active2 beds 1 baths900 sq. ft.1420 N 54th Avenue, Phoenix, AZ 85043
MLS# 6950654Listed by: AZ PRIME PROPERTY MANAGEMENT
