1668 E Saltsage Drive, Phoenix, AZ 85048
Local realty services provided by:Better Homes and Gardens Real Estate S.J. Fowler
1668 E Saltsage Drive,Phoenix, AZ 85048
$890,000
- 3 Beds
- 3 Baths
- 2,667 sq. ft.
- Single family
- Active
Listed by: kimberly healy-franzetti602-402-5330
Office: west usa realty
MLS#:6929853
Source:ARMLS
Price summary
- Price:$890,000
- Price per sq. ft.:$333.71
- Monthly HOA dues:$35
About this home
Home sweet home! It's the first thing you'll think of the moment you see this beauty! Located on the prestigious The Foothills at a premium golf-course lot, this amazing 3BR plus office property showcases an exquisite curb appeal with a mature desert landscape and a spacious 3 car garage. Inside, discover an elegant & functional interior featuring tall ceilings, stone tile floors, plantation shutters, and a warm color palette creating an energetic atmosphere. The large living/dining room at the front provides a formal space to receive guests or host a feast, while the bright & airy family room promotes a more casual ambiance with its open design & easy access to the backyard. If entertaining is on your mind, you'll love the gas fireplace & the wet bar that adds a cozy & inviting feel. The fabulous kitchen features lots of storage, travertine tile backsplash, granite counters, and high-end SS appliances. The main bedroom has outdoor access, two walk-in closets, and an elegant ensuite bathroom with dual sinks, a soaking tub, and a step-in shower. Let's not forget about the convenient den, which offers a versatile space for fun, leisure, or as an extra bedroom. The entertainer's backyard offers stone flooring, a built-in grill, and a pebble-tec pool. Enjoy the spectacular views of the golf course & the mountains. What's not to like? This abode is the one. Act now!
Contact an agent
Home facts
- Year built:1991
- Listing ID #:6929853
- Updated:November 10, 2025 at 05:08 PM
Rooms and interior
- Bedrooms:3
- Total bathrooms:3
- Full bathrooms:2
- Half bathrooms:1
- Living area:2,667 sq. ft.
Heating and cooling
- Cooling:Ceiling Fan(s)
- Heating:Electric
Structure and exterior
- Year built:1991
- Building area:2,667 sq. ft.
- Lot area:0.18 Acres
Schools
- High school:Desert Vista High School
- Middle school:Kyrene Akimel A-Al Middle School
- Elementary school:Kyrene de la Estrella Elementary School
Utilities
- Water:City Water
- Sewer:Sewer in & Connected
Finances and disclosures
- Price:$890,000
- Price per sq. ft.:$333.71
- Tax amount:$5,068 (2024)
New listings near 1668 E Saltsage Drive
- New
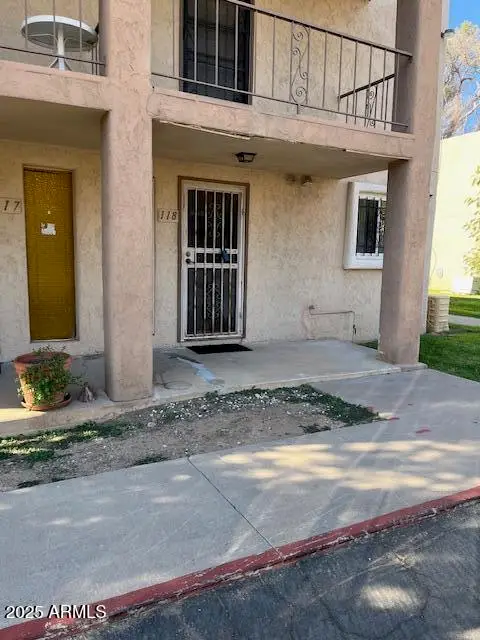 $120,000Active1 beds 2 baths836 sq. ft.
$120,000Active1 beds 2 baths836 sq. ft.7126 N 19th Avenue #118, Phoenix, AZ 85021
MLS# 6945133Listed by: HOMESMART - New
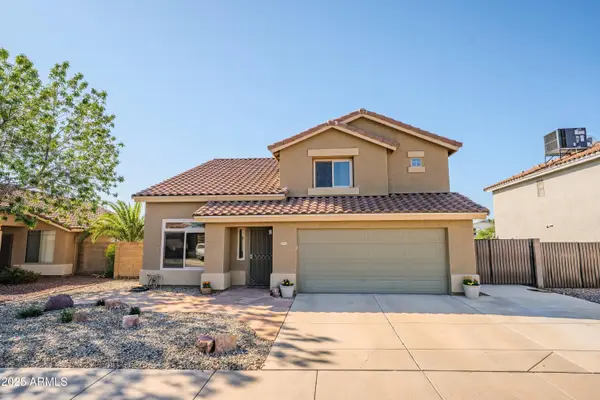 $483,999Active3 beds 2 baths1,967 sq. ft.
$483,999Active3 beds 2 baths1,967 sq. ft.3545 W Mariposa Grande --, Glendale, AZ 85310
MLS# 6945125Listed by: BERKSHIRE HATHAWAY HOMESERVICES ARIZONA PROPERTIES - New
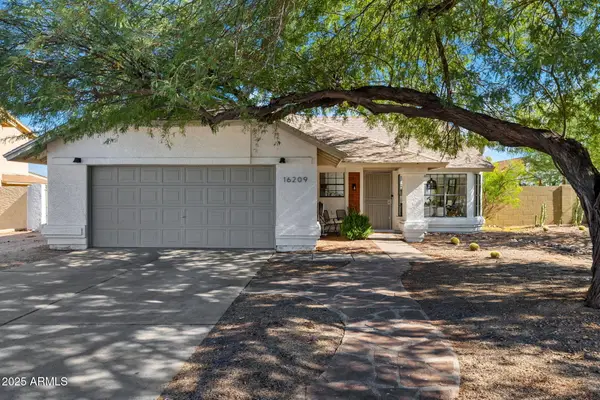 $475,000Active3 beds 2 baths1,266 sq. ft.
$475,000Active3 beds 2 baths1,266 sq. ft.16209 N 16th Street, Phoenix, AZ 85022
MLS# 6945117Listed by: COLDWELL BANKER REALTY - New
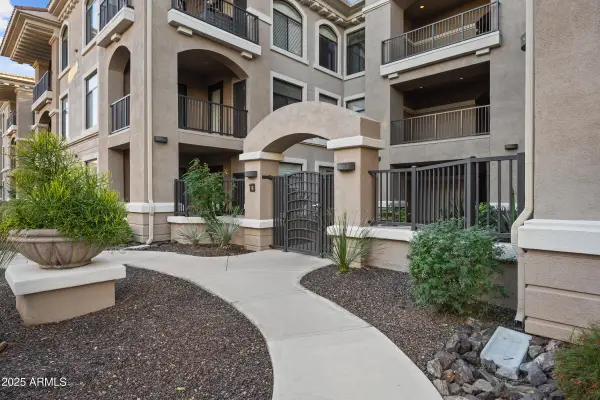 $419,900Active2 beds 2 baths1,147 sq. ft.
$419,900Active2 beds 2 baths1,147 sq. ft.11640 N Tatum Boulevard #1082, Phoenix, AZ 85028
MLS# 6945065Listed by: MY HOME GROUP REAL ESTATE - New
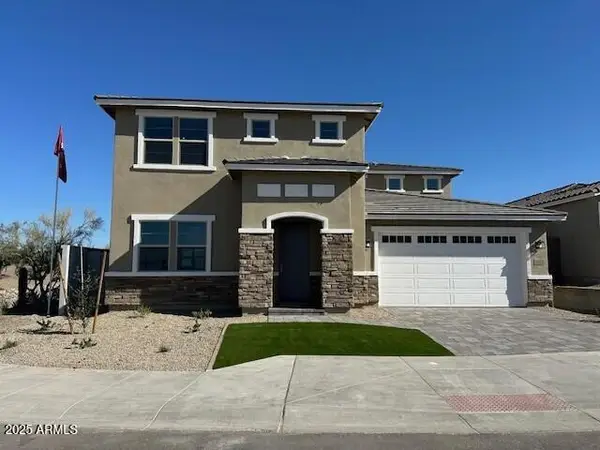 $720,658Active4 beds 4 baths2,863 sq. ft.
$720,658Active4 beds 4 baths2,863 sq. ft.10223 S 20th Lane, Phoenix, AZ 85041
MLS# 6945072Listed by: BEAZER HOMES - New
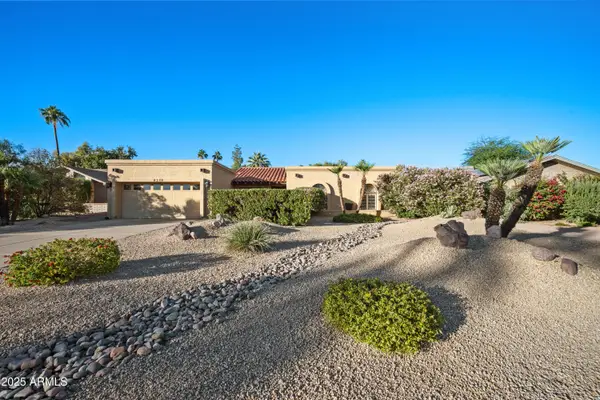 $670,000Active3 beds 2 baths1,842 sq. ft.
$670,000Active3 beds 2 baths1,842 sq. ft.4324 E Ludlow Drive, Phoenix, AZ 85032
MLS# 6944574Listed by: REAL BROKER - New
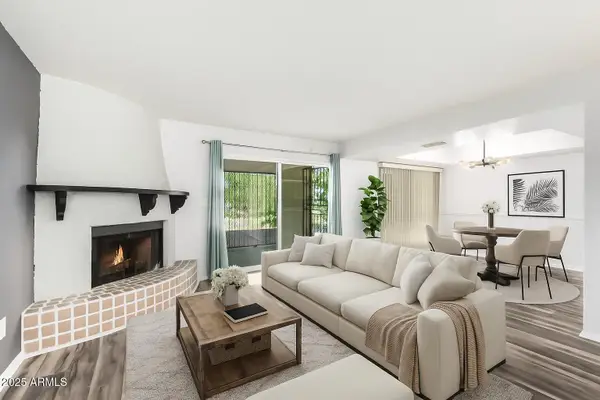 $242,000Active2 beds 2 baths1,282 sq. ft.
$242,000Active2 beds 2 baths1,282 sq. ft.8344 N 21st Drive #I105, Phoenix, AZ 85021
MLS# 6945049Listed by: EXP REALTY - New
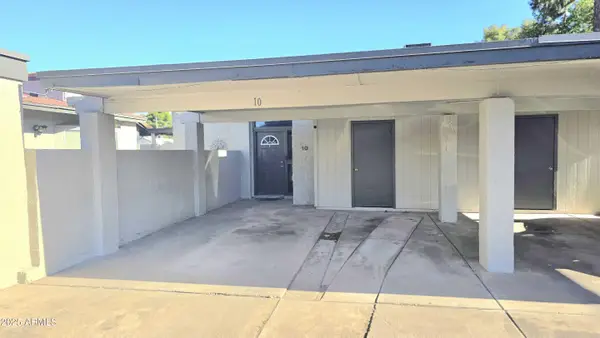 $260,000Active2 beds 2 baths1,055 sq. ft.
$260,000Active2 beds 2 baths1,055 sq. ft.2506 W Caribbean Lane #10, Phoenix, AZ 85023
MLS# 6945018Listed by: EMG REAL ESTATE - New
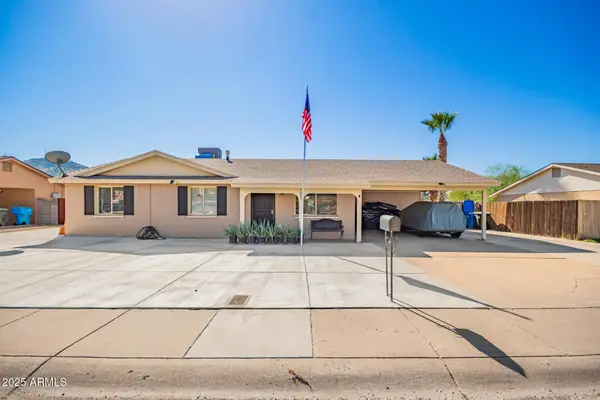 $379,999Active3 beds 2 baths1,280 sq. ft.
$379,999Active3 beds 2 baths1,280 sq. ft.1645 W Thunderbird Road, Phoenix, AZ 85023
MLS# 6945023Listed by: AZ DREAM HOMES - New
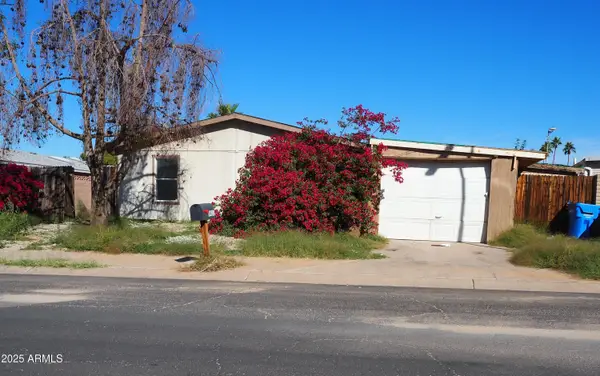 $229,800Active3 beds 2 baths1,001 sq. ft.
$229,800Active3 beds 2 baths1,001 sq. ft.7411 S 43rd Place, Phoenix, AZ 85042
MLS# 6944998Listed by: AT AMERICA REALTY
