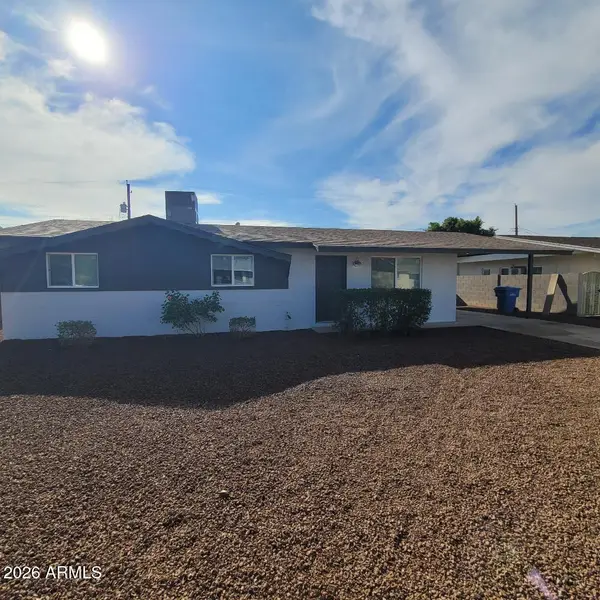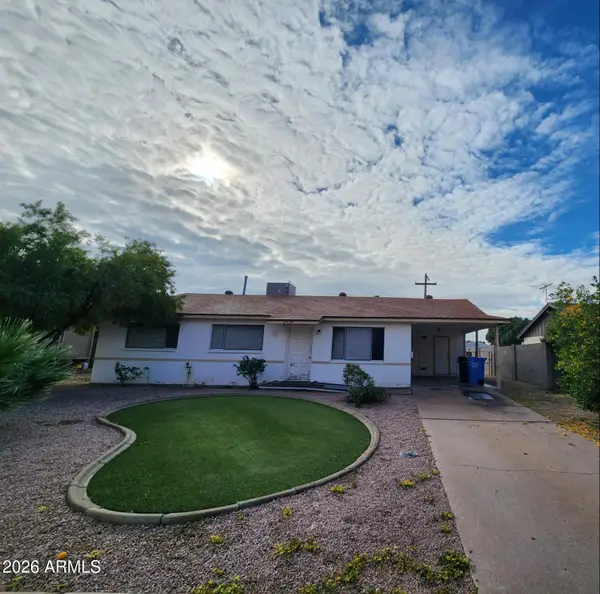17 W Vernon Avenue #31, Phoenix, AZ 85003
Local realty services provided by:Better Homes and Gardens Real Estate BloomTree Realty
17 W Vernon Avenue #31,Phoenix, AZ 85003
$425,000
- 2 Beds
- 3 Baths
- 1,510 sq. ft.
- Condominium
- Active
Listed by: robert maurice
Office: my home group real estate
MLS#:6870777
Source:ARMLS
Price summary
- Price:$425,000
- Price per sq. ft.:$281.46
- Monthly HOA dues:$759
About this home
Best location in Tapestry! You won't be disappointed you toured this move-in ready Midtown Phoenix condo! The preferred community location places you with the stunning homes in the Historic Willo District. Inside, you'll find beautiful flooring, fresh paint, custom shutters, a chef's kitchen with sleek quartz countertops, a custom tile backsplash, and upgraded appliances. The home has extra storage, including a laundry room directly off the kitchen. The large open family room features a gas fireplace and great views. Retreat to your spacious primary suite, including a luxurious en-suite with a designer's walk-in shower. The guest bedroom is designed for comfort, featuring its own full bathroom. This home comes with two side by side parking spots in gated underground parking. Tapestry On Central offers exceptional amenities including an on-site fitness center, heated pool, and spa. There is even a Walgreens pharmacy and nail salon on-site for convenience. The light rail station at Central and Encanto is just steps away and provides easy access to top restaurants, museums, and sports venues. This gorgeous Midtown condo is not just a residence; it's a luxurious lifestyle opportunity in a vibrant community. Don't miss seeing this prime condo firsthand.
Contact an agent
Home facts
- Year built:2005
- Listing ID #:6870777
- Updated:January 06, 2026 at 03:50 PM
Rooms and interior
- Bedrooms:2
- Total bathrooms:3
- Full bathrooms:2
- Half bathrooms:1
- Living area:1,510 sq. ft.
Heating and cooling
- Cooling:Ceiling Fan(s)
- Heating:Electric
Structure and exterior
- Year built:2005
- Building area:1,510 sq. ft.
Schools
- High school:Central High School
- Middle school:Kenilworth Elementary School
- Elementary school:Kenilworth Elementary School
Utilities
- Water:City Water
Finances and disclosures
- Price:$425,000
- Price per sq. ft.:$281.46
- Tax amount:$1,874 (2024)
New listings near 17 W Vernon Avenue #31
- New
 $505,000Active3 beds 2 baths1,422 sq. ft.
$505,000Active3 beds 2 baths1,422 sq. ft.10640 S 44th Street, Phoenix, AZ 85044
MLS# 6963961Listed by: REALTY ONE GROUP - New
 $1,295,000Active4 beds 4 baths2,984 sq. ft.
$1,295,000Active4 beds 4 baths2,984 sq. ft.40715 N Long Landing Court, Phoenix, AZ 85086
MLS# 6963969Listed by: REMAX SUMMIT PROPERTIES - New
 $464,900Active2 beds 2 baths1,392 sq. ft.
$464,900Active2 beds 2 baths1,392 sq. ft.5350 E Deer Valley Drive #1418, Phoenix, AZ 85054
MLS# 6963973Listed by: MY HOME GROUP REAL ESTATE - New
 $539,500Active4 beds 2 baths1,849 sq. ft.
$539,500Active4 beds 2 baths1,849 sq. ft.19858 N 33rd Place, Phoenix, AZ 85050
MLS# 6963979Listed by: COMPASS - New
 $360,000Active3 beds 2 baths1,522 sq. ft.
$360,000Active3 beds 2 baths1,522 sq. ft.9124 W Williams Street, Tolleson, AZ 85353
MLS# 6963939Listed by: HOMESMART - New
 $349,900Active4 beds 2 baths1,414 sq. ft.
$349,900Active4 beds 2 baths1,414 sq. ft.3609 W Denton Lane, Phoenix, AZ 85019
MLS# 6963926Listed by: PROSMART REALTY - New
 $295,000Active3 beds 3 baths1,686 sq. ft.
$295,000Active3 beds 3 baths1,686 sq. ft.8024 N 32nd Avenue, Phoenix, AZ 85051
MLS# 6963930Listed by: KELLER WILLIAMS REALTY SONORAN LIVING - New
 $259,000Active3 beds 2 baths1,092 sq. ft.
$259,000Active3 beds 2 baths1,092 sq. ft.2929 W Sweetwater Avenue, Phoenix, AZ 85029
MLS# 6963866Listed by: LISTED SIMPLY - New
 $420,000Active3 beds 2 baths1,426 sq. ft.
$420,000Active3 beds 2 baths1,426 sq. ft.1602 W Dunlap Avenue, Phoenix, AZ 85021
MLS# 6963879Listed by: REALTY ONE GROUP - New
 $429,000Active3 beds 2 baths1,276 sq. ft.
$429,000Active3 beds 2 baths1,276 sq. ft.3508 E Acoma Drive, Phoenix, AZ 85032
MLS# 6963882Listed by: AVENUE 3 REALTY, LLC
