17 W Vernon Avenue #412, Phoenix, AZ 85003
Local realty services provided by:Better Homes and Gardens Real Estate S.J. Fowler
17 W Vernon Avenue #412,Phoenix, AZ 85003
$425,000
- 3 Beds
- 2 Baths
- - sq. ft.
- Condominium
- Pending
Listed by: frank renner
Office: frank renner realty
MLS#:6860892
Source:ARMLS
Price summary
- Price:$425,000
About this home
* Exceptional Urban Living in this Mid-Town Luxury Condo ** Updated 3 Bedrm 2 bath 1716 sq ft split floor plan **
Highlights Incl: Gourmet Kitchen, Granite Counters, Updated Cabinets, Anderson doors/windows. Wood Tile flooring, Contemporary Fireplace & Custom Lighting ! Primary Bdrm has separate shower & tub, 2 closets & access to Balcony ! 3rd bedrm makes a perfect den office / Study ** Amenities include clubhouse, theater room, pool, spa, sauna, gas grills, fitness center, underground/gated parking ( 2 spaces) that Downtown / Midtown has to offer ! Perfect location w/ direct access to light rail stop to fabulous restaurants, events & the endlessly growing Downtown Phx living experience including the ever Popular ''Roosevelt Row ''
Contact an agent
Home facts
- Year built:2005
- Listing ID #:6860892
- Updated:January 08, 2026 at 10:12 AM
Rooms and interior
- Bedrooms:3
- Total bathrooms:2
- Full bathrooms:2
Heating and cooling
- Cooling:Ceiling Fan(s), Programmable Thermostat
- Heating:Electric
Structure and exterior
- Year built:2005
Schools
- High school:Central High School
- Middle school:Kenilworth Elementary School
- Elementary school:Kenilworth Elementary School
Utilities
- Water:City Water
Finances and disclosures
- Price:$425,000
- Tax amount:$2,563
New listings near 17 W Vernon Avenue #412
- New
 $849,900Active4 beds 3 baths2,361 sq. ft.
$849,900Active4 beds 3 baths2,361 sq. ft.2140 E Alameda Road, Phoenix, AZ 85024
MLS# 6964968Listed by: WEST USA REALTY - New
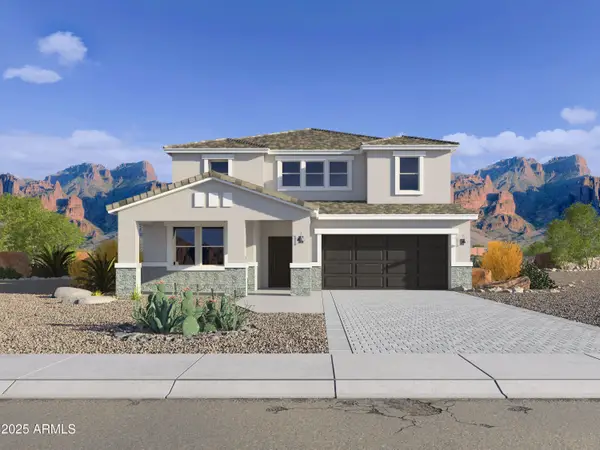 $699,990Active5 beds 4 baths3,488 sq. ft.
$699,990Active5 beds 4 baths3,488 sq. ft.10034 S 23rd Lane, Phoenix, AZ 85041
MLS# 6964969Listed by: DRH PROPERTIES INC - New
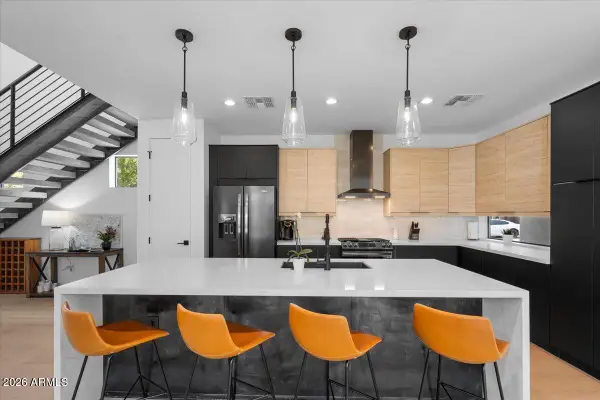 $1,800,000Active-- beds -- baths
$1,800,000Active-- beds -- baths220 W Monterosa Street, Phoenix, AZ 85013
MLS# 6964977Listed by: COLDWELL BANKER REALTY - New
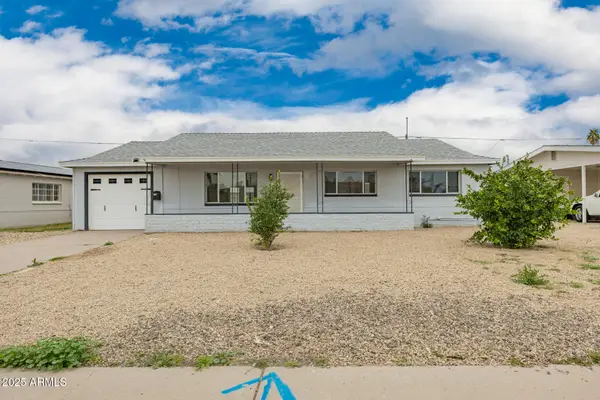 $347,500Active3 beds 2 baths1,456 sq. ft.
$347,500Active3 beds 2 baths1,456 sq. ft.3334 W Sierra Street, Phoenix, AZ 85029
MLS# 6964980Listed by: DELEX REALTY - New
 $309,000Active2 beds 1 baths881 sq. ft.
$309,000Active2 beds 1 baths881 sq. ft.8141 N Central Avenue #9, Phoenix, AZ 85020
MLS# 6964985Listed by: HOME MASTERS REALTY LLC - New
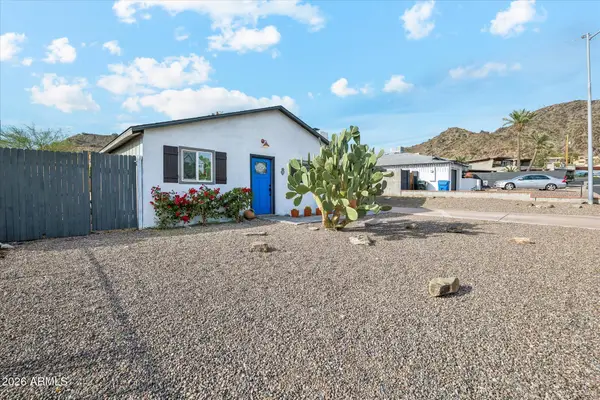 $469,500Active4 beds 2 baths1,549 sq. ft.
$469,500Active4 beds 2 baths1,549 sq. ft.9826 N 2nd Street E, Phoenix, AZ 85020
MLS# 6964906Listed by: FATHOM REALTY ELITE - New
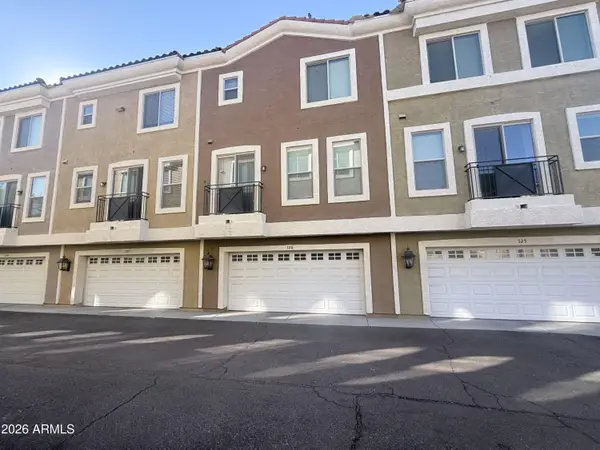 $274,900Active2 beds 3 baths1,322 sq. ft.
$274,900Active2 beds 3 baths1,322 sq. ft.22125 N 29th Avenue #126, Phoenix, AZ 85027
MLS# 6964914Listed by: MORGAN TAYLOR REALTY - Open Sat, 1 to 3pmNew
 $479,900Active4 beds 3 baths2,103 sq. ft.
$479,900Active4 beds 3 baths2,103 sq. ft.7245 S 41st Drive, Phoenix, AZ 85041
MLS# 6964915Listed by: EXP REALTY - New
 $525,000Active2 beds 2 baths1,256 sq. ft.
$525,000Active2 beds 2 baths1,256 sq. ft.4303 E Cactus Road #423, Phoenix, AZ 85032
MLS# 6964918Listed by: HOMESMART - New
 $879,900Active3 beds 4 baths2,428 sq. ft.
$879,900Active3 beds 4 baths2,428 sq. ft.116 W Willo Court, Phoenix, AZ 85003
MLS# 6964850Listed by: INTEGRITY ALL STARS
