17 W Vernon Avenue W #11, Phoenix, AZ 85003
Local realty services provided by:Better Homes and Gardens Real Estate S.J. Fowler
17 W Vernon Avenue W #11,Phoenix, AZ 85003
$463,900
- 3 Beds
- - Baths
- 1,687 sq. ft.
- Townhouse
- Active
Listed by: elena martinovici
Office: realty one group
MLS#:6624183
Source:ARMLS
Price summary
- Price:$463,900
- Price per sq. ft.:$274.99
About this home
Leased NOW is Only Available to Investors ELEGANT 2 STORY TOWNHOME with direct access to Vernon. Located in close proximity to the light rail stop yet very quiet location, restaurants. One of a kind interior
( former model ) with stone tiles, custom granite tops, modern flat panel cabinets, gas fireplace, GAS stove, SS appliances and 2 side by side assigned parking spaces next to elevator in the gated garage. Large BRICK Patio on first floor plus a balcony on second floor of main bedroom.
Brownstone floor plan with 2 PRIVATE bedrooms upstairs + Office / 3rd bedroom on MAIN floor. This Complex has pool, spa, Workout room, Cinema room, Club house . Nice views of quaint historic neighborhood.
Oven + Vine just outside in front of building. Included in HOA : Hot and Col Bedroom/ office on 1st floor can easily be used as a be a bedroom has separate doors.
Contact an agent
Home facts
- Year built:2005
- Listing ID #:6624183
- Updated:January 24, 2024 at 12:02 AM
Rooms and interior
- Bedrooms:3
- Living area:1,687 sq. ft.
Heating and cooling
- Cooling:Ceiling Fan(s), ENERGY STAR Qualified Equipment, Programmable Thermostat, Refrigeration
- Heating:Electric
Structure and exterior
- Year built:2005
- Building area:1,687 sq. ft.
Schools
- High school:Central High School
- Middle school:Other
- Elementary school:Kenilworth Elementary School
Utilities
- Water:City Water
Finances and disclosures
- Price:$463,900
- Price per sq. ft.:$274.99
New listings near 17 W Vernon Avenue W #11
- New
 $1,399,900Active4 beds 3 baths2,579 sq. ft.
$1,399,900Active4 beds 3 baths2,579 sq. ft.6118 E Blanche Drive, Scottsdale, AZ 85254
MLS# 6959071Listed by: HOMESMART - New
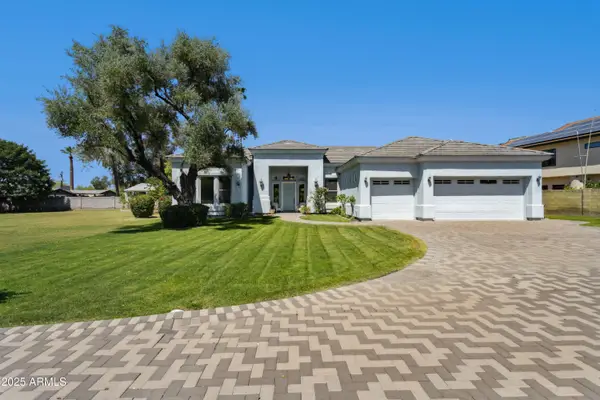 $1,490,000Active0.97 Acres
$1,490,000Active0.97 Acres316 E Bethany Home Road #10, Phoenix, AZ 85012
MLS# 6959081Listed by: AXIS REAL ESTATE - New
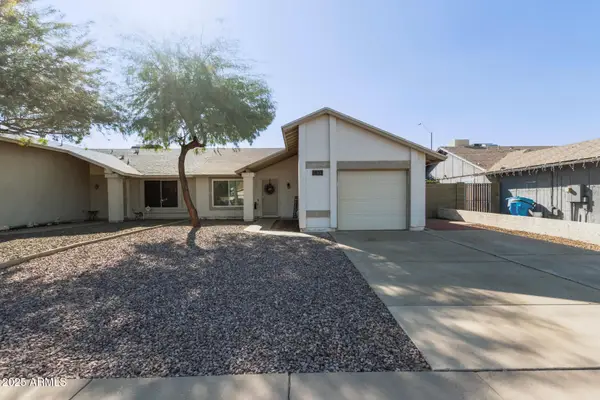 $319,000Active2 beds 2 baths1,056 sq. ft.
$319,000Active2 beds 2 baths1,056 sq. ft.1833 E Sandra Terrace, Phoenix, AZ 85022
MLS# 6958981Listed by: REAL BROKER - New
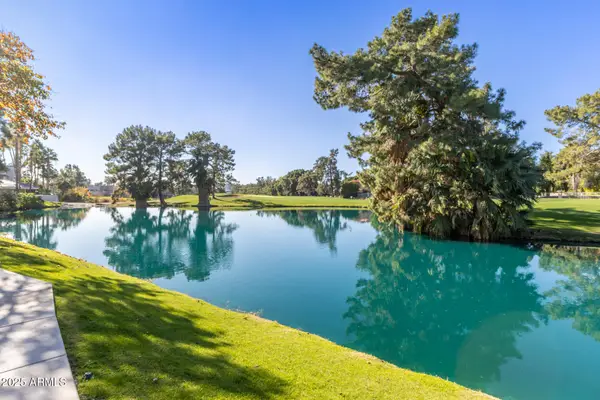 $379,900Active2 beds 1 baths1,258 sq. ft.
$379,900Active2 beds 1 baths1,258 sq. ft.5136 N 31st Place #634, Phoenix, AZ 85016
MLS# 6958982Listed by: WEST USA REALTY - New
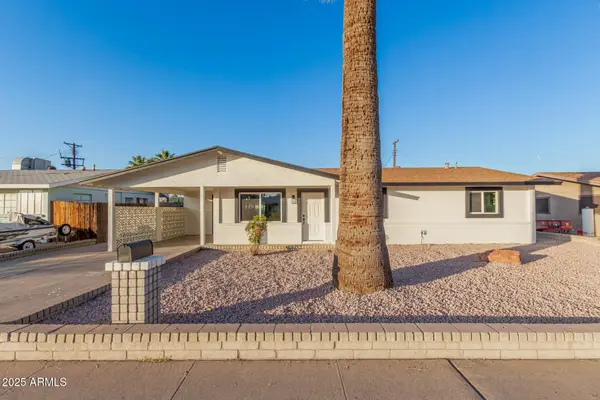 $395,000Active3 beds 2 baths1,598 sq. ft.
$395,000Active3 beds 2 baths1,598 sq. ft.3426 W Glenn Drive, Phoenix, AZ 85051
MLS# 6958985Listed by: DELEX REALTY - New
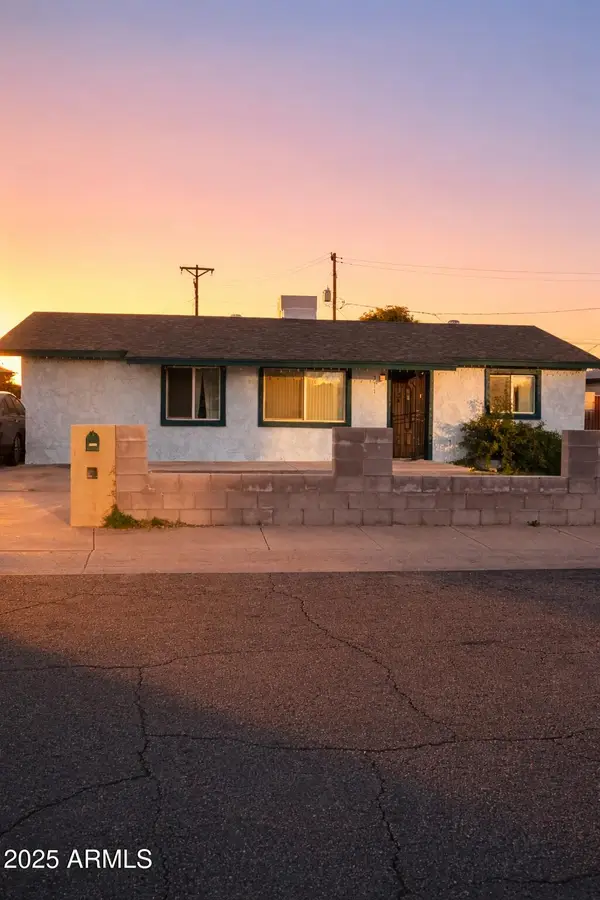 Listed by BHGRE$340,000Active4 beds 2 baths1,742 sq. ft.
Listed by BHGRE$340,000Active4 beds 2 baths1,742 sq. ft.5617 N 38th Drive, Phoenix, AZ 85019
MLS# 6959005Listed by: BETTER HOMES & GARDENS REAL ESTATE SJ FOWLER - New
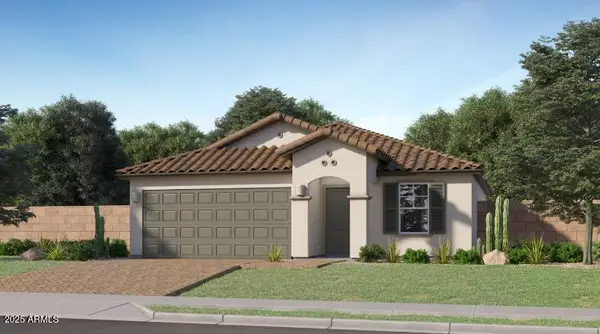 $404,740Active3 beds 2 baths1,219 sq. ft.
$404,740Active3 beds 2 baths1,219 sq. ft.3016 N 98th Lane, Phoenix, AZ 85037
MLS# 6959024Listed by: LENNAR SALES CORP - New
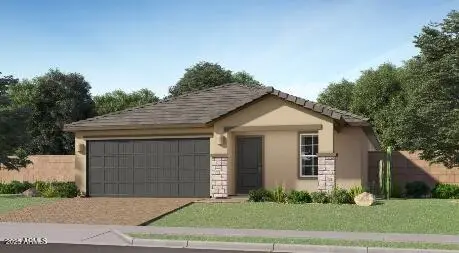 $442,740Active4 beds 2 baths1,649 sq. ft.
$442,740Active4 beds 2 baths1,649 sq. ft.3024 N 98th Lane, Phoenix, AZ 85037
MLS# 6959025Listed by: LENNAR SALES CORP - New
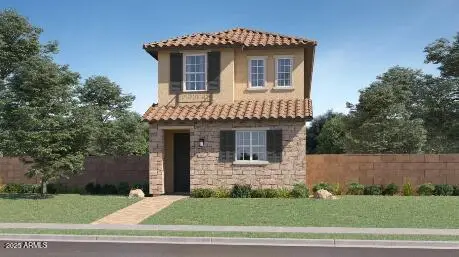 $432,490Active3 beds 3 baths1,958 sq. ft.
$432,490Active3 beds 3 baths1,958 sq. ft.9821 W Catalina Drive, Phoenix, AZ 85037
MLS# 6959031Listed by: LENNAR SALES CORP - New
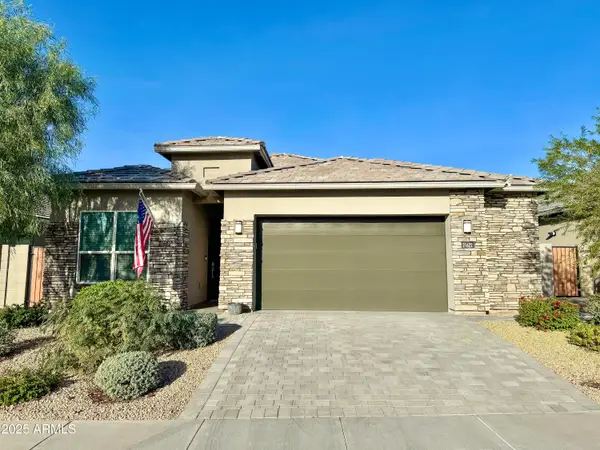 $985,000Active4 beds 3 baths2,024 sq. ft.
$985,000Active4 beds 3 baths2,024 sq. ft.21622 N 58th Street, Phoenix, AZ 85054
MLS# 6958987Listed by: HOME AMERICA REALTY
