17 W Sierra Vista Drive, Phoenix, AZ 85013
Local realty services provided by:Better Homes and Gardens Real Estate BloomTree Realty
17 W Sierra Vista Drive,Phoenix, AZ 85013
$2,050,000
- 4 Beds
- 4 Baths
- - sq. ft.
- Single family
- Sold
Listed by: joshua m shaver, catherine lewis
Office: russ lyon sotheby's international realty
MLS#:6915351
Source:ARMLS
Sorry, we are unable to map this address
Price summary
- Price:$2,050,000
About this home
Welcome to a true Spanish Colonial masterpiece, a timeless architectural gem with subtle nods to the Arizona desert throughout. Privately tucked on a charming, tree-lined street of just five homes off Central Avenue, this residence offers rare privacy with unbeatable proximity to the Bridle Path, Uptown Farmers Market, and the area's best dining and schools.
Inside, a grand staircase illuminated by sculptural American Agave sconces and custom Philip Jeffries wallpaper sets the stage beneath a sparkling crystal chandelier. Designed for both grand entertaining and everyday comfort, the floor plan flows effortlessly between formal and casual spaces.
The west wing features a warm living room with gas fireplace, richly detailed executive office, and elegant dining room overlooking the pool and gardens. To the east, the spectacular "grand room" combines the family room, breakfast nook, and chef's kitchen, blending classic craftsmanship with modern luxury. Recently updated, the kitchen showcases custom wood cabinetry, white quartz countertops, decorative Spanish tile, and professional-grade Miele, Wolf, and Sub-Zero appliances.
Every room on the main level opens to the lush backyard retreat, complete with shaded patios, an outdoor kitchen beneath a pergola, a cascading rock waterfall, outdoor fireplace, sparkling pool, and elevated spa accented with Spanish tile.
Upstairs, the primary suite is a serene escape with sitting area, fireplace, and spa-like bath featuring dual vanities, Jacuzzi tub, walk-in shower, and expansive custom closet. Three additional bedrooms and ample storage complete the second level.
Rarely does a home of this caliber come to market in North Central Phoenix, offering an elegant blend of timeless design, modern comfort, and authentic Arizona charm.
Contact an agent
Home facts
- Year built:1996
- Listing ID #:6915351
- Updated:December 30, 2025 at 07:11 AM
Rooms and interior
- Bedrooms:4
- Total bathrooms:4
- Full bathrooms:3
- Half bathrooms:1
Heating and cooling
- Cooling:Ceiling Fan(s)
- Heating:Natural Gas
Structure and exterior
- Year built:1996
Schools
- High school:Central High School
- Middle school:Madison Meadows School
- Elementary school:Madison Richard Simis School
Utilities
- Water:City Water
Finances and disclosures
- Price:$2,050,000
- Tax amount:$10,439
New listings near 17 W Sierra Vista Drive
- New
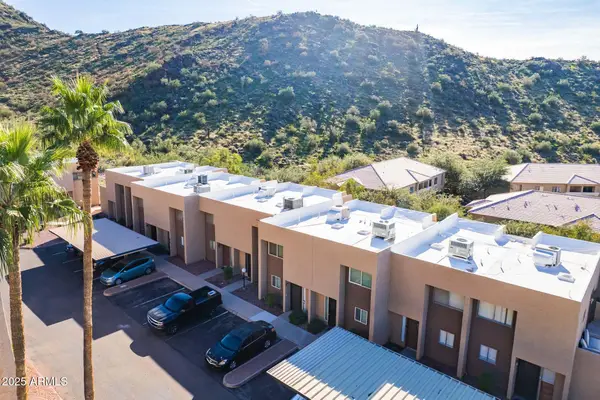 $225,000Active2 beds 2 baths1,000 sq. ft.
$225,000Active2 beds 2 baths1,000 sq. ft.1601 W Sunnyside Drive #127, Phoenix, AZ 85029
MLS# 6961656Listed by: CENTURY 21 ARIZONA FOOTHILLS - New
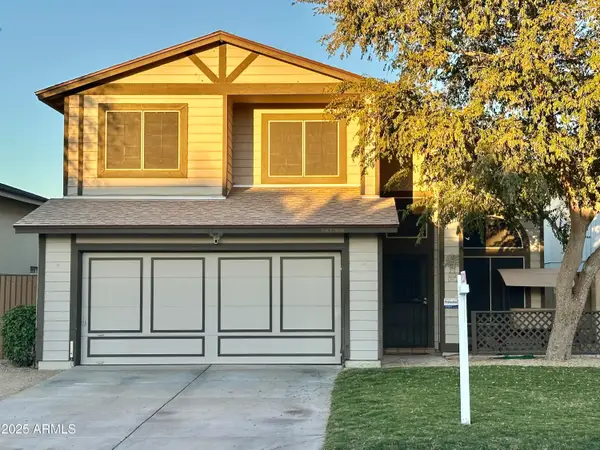 $399,999Active3 beds 3 baths1,511 sq. ft.
$399,999Active3 beds 3 baths1,511 sq. ft.23838 N 38th Drive, Glendale, AZ 85310
MLS# 6961639Listed by: HOMESMART - New
 $386,990Active3 beds 2 baths1,662 sq. ft.
$386,990Active3 beds 2 baths1,662 sq. ft.9824 W Albeniz Place, Tolleson, AZ 85353
MLS# 6961641Listed by: COMPASS - New
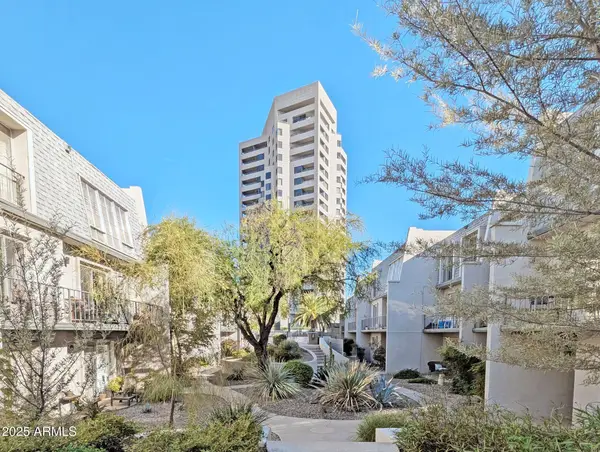 $189,900Active1 beds 1 baths605 sq. ft.
$189,900Active1 beds 1 baths605 sq. ft.1018 E Osborn Road #A, Phoenix, AZ 85014
MLS# 6961629Listed by: SELLING AZ REALTY - New
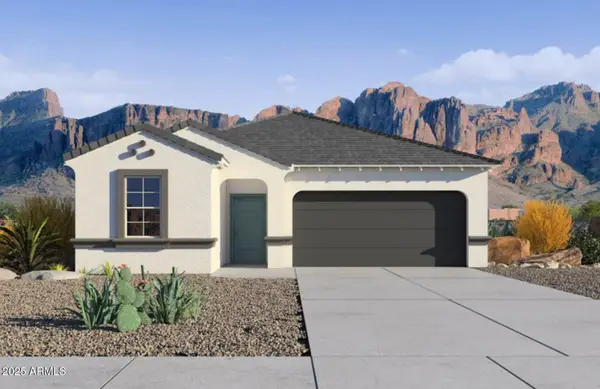 $427,010Active3 beds 2 baths1,612 sq. ft.
$427,010Active3 beds 2 baths1,612 sq. ft.4912 S 106th Lane, Tolleson, AZ 85353
MLS# 6961630Listed by: DRH PROPERTIES INC - New
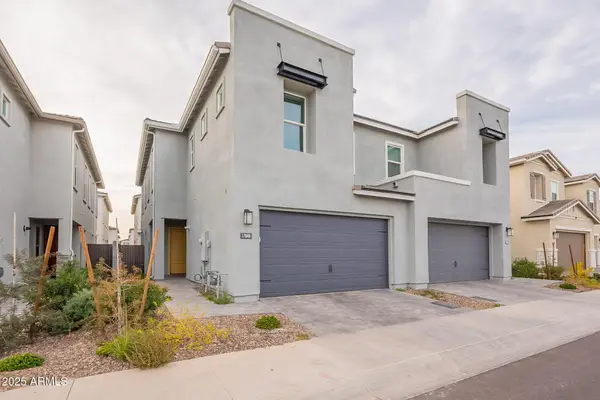 $680,000Active3 beds 3 baths1,954 sq. ft.
$680,000Active3 beds 3 baths1,954 sq. ft.17048 N 50th Way, Scottsdale, AZ 85254
MLS# 6961568Listed by: EXP REALTY - New
 $724,900Active3 beds 2 baths2,150 sq. ft.
$724,900Active3 beds 2 baths2,150 sq. ft.37441 N 19th Avenue, Phoenix, AZ 85086
MLS# 6961592Listed by: REALTYONEGROUP MOUNTAIN DESERT - New
 $285,000Active3 beds 2 baths1,226 sq. ft.
$285,000Active3 beds 2 baths1,226 sq. ft.5028 W Roanoke Avenue, Phoenix, AZ 85035
MLS# 6961605Listed by: REALTY OF AMERICA, LLC - New
 $825,000Active4 beds 4 baths3,090 sq. ft.
$825,000Active4 beds 4 baths3,090 sq. ft.26606 N 57th Avenue, Phoenix, AZ 85083
MLS# 6961522Listed by: RE/MAX PROFESSIONALS - New
 $409,900Active4 beds 2 baths1,701 sq. ft.
$409,900Active4 beds 2 baths1,701 sq. ft.2109 S 99th Lane, Tolleson, AZ 85353
MLS# 6961531Listed by: A.Z. & ASSOCIATES
