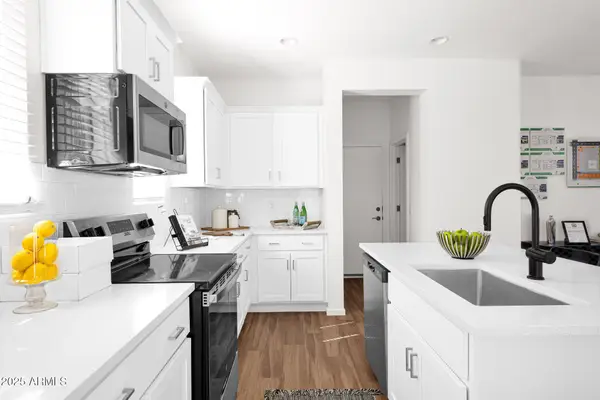17012 S 27th Lane, Phoenix, AZ 85045
Local realty services provided by:Better Homes and Gardens Real Estate S.J. Fowler
Listed by: alexis paige magness, kari hughes
Office: compass
MLS#:6852406
Source:ARMLS
Price summary
- Price:$525,000
- Price per sq. ft.:$224.07
- Monthly HOA dues:$38
About this home
Pride of ownership is evident in this beautiful 2 story home w/brand new carpet & laminate. Enjoy large, open living room followed by spacious kitchen/adjacent family room w/gas fireplace. Downstairs, retire to a peaceful primary suite. Laundry and half bath are also located downstairs. Upstairs, there's a bonus living area w/a balcony where you can soak in those mountain views. Outside, your own resort beckons. Picture relaxing by the custom pool or enjoying gatherings under the covered patio with its cooling misters and water feature. Home has little to no noise w/easy access to nearby amenities. Inside, the open layout feels spacious & bright thanks to the soothing paint colors, high ceilings & natural light. Solar panels help keep utility costs low (w/fixed payment of $130/month) Enjoy the tranquility of having just one neighbor, creating a quiet and peaceful setting. Plus, a brand-new park and playground are just a short stroll away, making it easy to enjoy the outdoors.
Recent Updates:
" New Water Heater (2024)
" Fresh Exterior and Interior Paint (2023)
" New Pool Pump (2024)
" New Anderson Windows on 1st Floor
" Freshly cleaned air ducts
" New carpet throughout
" New laminate in bathrooms
" Both A/C units reconditioned
Contact an agent
Home facts
- Year built:2004
- Listing ID #:6852406
- Updated:November 14, 2025 at 11:12 PM
Rooms and interior
- Bedrooms:3
- Total bathrooms:3
- Full bathrooms:2
- Half bathrooms:1
- Living area:2,343 sq. ft.
Heating and cooling
- Cooling:Ceiling Fan(s)
- Heating:Natural Gas
Structure and exterior
- Year built:2004
- Building area:2,343 sq. ft.
- Lot area:0.12 Acres
Schools
- High school:Desert Vista High School
- Middle school:Kyrene Centennial Middle School
- Elementary school:Kyrene de los Cerritos School
Utilities
- Water:City Water
Finances and disclosures
- Price:$525,000
- Price per sq. ft.:$224.07
- Tax amount:$2,528 (2024)
New listings near 17012 S 27th Lane
 $541,571Active3 beds 3 baths1,323 sq. ft.
$541,571Active3 beds 3 baths1,323 sq. ft.16875 N 12th Street, Phoenix, AZ 85022
MLS# 6903603Listed by: CAMBRIDGE PROPERTIES- New
 $340,000Active3 beds 2 baths1,230 sq. ft.
$340,000Active3 beds 2 baths1,230 sq. ft.4615 N 101st Avenue, Phoenix, AZ 85037
MLS# 6947532Listed by: EXP REALTY - New
 $192,000Active2 beds 1 baths700 sq. ft.
$192,000Active2 beds 1 baths700 sq. ft.3645 N 71st Avenue #10, Phoenix, AZ 85033
MLS# 6947561Listed by: REAL BROKER - New
 $1,650,000Active4 beds 4 baths4,354 sq. ft.
$1,650,000Active4 beds 4 baths4,354 sq. ft.5216 E Barwick Drive, Cave Creek, AZ 85331
MLS# 6946053Listed by: COMPASS - New
 $189,999Active1 beds 1 baths748 sq. ft.
$189,999Active1 beds 1 baths748 sq. ft.18416 N Cave Creek Road #3051, Phoenix, AZ 85032
MLS# 6946059Listed by: MY HOME GROUP REAL ESTATE - New
 $749,000Active4 beds 3 baths2,720 sq. ft.
$749,000Active4 beds 3 baths2,720 sq. ft.8236 N 15th Drive, Phoenix, AZ 85021
MLS# 6946078Listed by: RUSS LYON SOTHEBY'S INTERNATIONAL REALTY  $329,000Pending4 beds 2 baths1,507 sq. ft.
$329,000Pending4 beds 2 baths1,507 sq. ft.8618 W Clarendon Avenue, Phoenix, AZ 85037
MLS# 6946088Listed by: HOMESMART- New
 $1,495,000Active4 beds 4 baths2,997 sq. ft.
$1,495,000Active4 beds 4 baths2,997 sq. ft.4101 E Nisbet Road, Phoenix, AZ 85032
MLS# 6946211Listed by: HOMESMART - New
 $675,000Active5 beds 3 baths4,113 sq. ft.
$675,000Active5 beds 3 baths4,113 sq. ft.7411 S 25th Drive, Phoenix, AZ 85041
MLS# 6946272Listed by: CITIEA - New
 $497,000Active3 beds 2 baths2,138 sq. ft.
$497,000Active3 beds 2 baths2,138 sq. ft.4140 W Anderson Drive, Glendale, AZ 85308
MLS# 6946275Listed by: REDFIN CORPORATION
