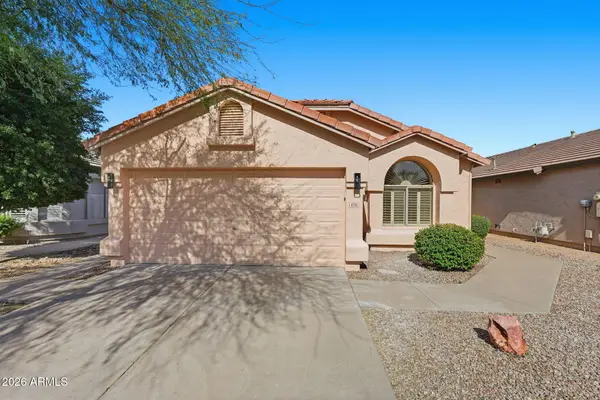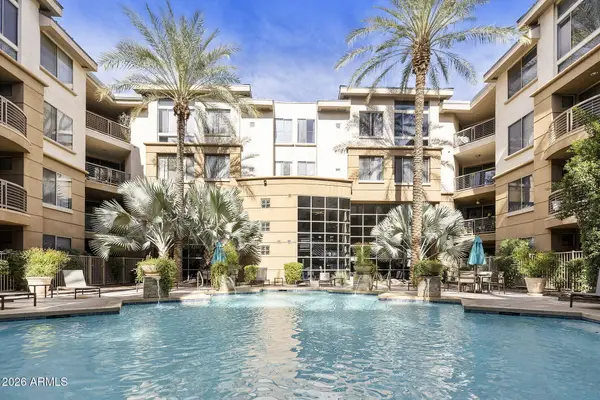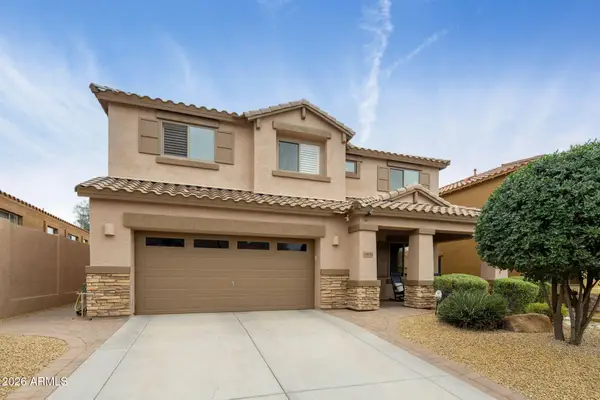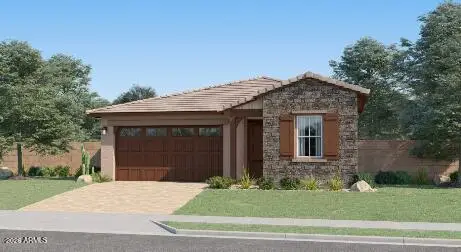1704 E Solano Drive, Phoenix, AZ 85016
Local realty services provided by:Better Homes and Gardens Real Estate BloomTree Realty
1704 E Solano Drive,Phoenix, AZ 85016
$810,000
- 3 Beds
- 2 Baths
- 2,273 sq. ft.
- Single family
- Active
Listed by: nicole klassen
Office: my home group real estate
MLS#:6927204
Source:ARMLS
Price summary
- Price:$810,000
- Price per sq. ft.:$356.36
About this home
Beautifully updated single-story home located in the highly sought-after Tangerine Park subdivision in the heart of Uptown Phoenix. Perfectly situated on a north/south-facing lot, this property offers complete privacy, timeless design with modern luxury, a split floor plan, and is priced more than $50,000 below its recent appraised value. Formal living and dining rooms are filled with an abundance of natural light, vaulted ceilings, multiple seating areas, and French doors leading to the resort-style backyard.The gourmet kitchen features luxury custom cabinetry, white quartz countertops, a handcrafted porcelain backsplash, rustic ceramic tile flooring, a pantry, double ovens, built-in microwave, and top-of-the-line stainless steel appliances.The cozy family room features a charming stacked brick fireplace, picturesque windows, and a French door to the backyard.The expansive primary suite offers a separate seating area, patio access, a double vanity, an oversized glass-enclosed slate walk-in shower, and a massive walk-in closet (recently converted from an attached room for extra space). Secondary bedrooms, bath, and office/den are conveniently situated on the opposite wing of the home, ideal for family and guests.The backyard is an entertainer's dream, featuring a sparkling heated and cooled pool, custom paver decking and patios, a gazebo with ceiling fans, a built-in BBQ and wet bar, lush grassy areas, beautiful mountain views, and multiple seating areas. Additional home highlights include Mannington Restoration Collection flooring in all main living areas and bedrooms, fresh interior paint, custom lighting throughout, dual-pane windows, plantation shutters, irrigation in front and back, and a large attached storage room. Property is conveniently located near multiple top-rated restaurants, the Camelback Corridor, Uptown Plaza, the Biltmore, and freeway access.
Contact an agent
Home facts
- Year built:1948
- Listing ID #:6927204
- Updated:February 13, 2026 at 09:18 PM
Rooms and interior
- Bedrooms:3
- Total bathrooms:2
- Full bathrooms:2
- Living area:2,273 sq. ft.
Heating and cooling
- Cooling:Ceiling Fan(s)
- Heating:Electric
Structure and exterior
- Year built:1948
- Building area:2,273 sq. ft.
- Lot area:0.2 Acres
Schools
- High school:North High School
- Middle school:Madison #1 Elementary School
- Elementary school:Madison Rose Lane School
Utilities
- Water:City Water
Finances and disclosures
- Price:$810,000
- Price per sq. ft.:$356.36
- Tax amount:$3,358 (2024)
New listings near 1704 E Solano Drive
- New
 $189,900Active3 beds 3 baths1,408 sq. ft.
$189,900Active3 beds 3 baths1,408 sq. ft.7126 N 19th Avenue #158, Phoenix, AZ 85021
MLS# 6984271Listed by: OFFERPAD BROKERAGE, LLC - New
 $739,000Active3 beds 2 baths1,657 sq. ft.
$739,000Active3 beds 2 baths1,657 sq. ft.4821 E Kirkland Road, Phoenix, AZ 85054
MLS# 6984279Listed by: EXP REALTY - New
 $620,000Active4 beds 2 baths1,540 sq. ft.
$620,000Active4 beds 2 baths1,540 sq. ft.4716 E Lone Cactus Drive, Phoenix, AZ 85050
MLS# 6984282Listed by: VENTURE REI, LLC - New
 $495,000Active2 beds 2 baths1,444 sq. ft.
$495,000Active2 beds 2 baths1,444 sq. ft.727 E Portland Street #35, Phoenix, AZ 85006
MLS# 6984299Listed by: BERKSHIRE HATHAWAY HOMESERVICES ARIZONA PROPERTIES - New
 $225,000Active1 beds 1 baths746 sq. ft.
$225,000Active1 beds 1 baths746 sq. ft.1701 E Colter Street #234, Phoenix, AZ 85016
MLS# 6984301Listed by: GOLD TRUST REALTY - New
 $490,000Active3 beds 2 baths1,593 sq. ft.
$490,000Active3 beds 2 baths1,593 sq. ft.8830 N 20th Drive, Phoenix, AZ 85021
MLS# 6984306Listed by: HOMEPROS - New
 $1,050,000Active4 beds 3 baths3,208 sq. ft.
$1,050,000Active4 beds 3 baths3,208 sq. ft.23031 N 43rd Place, Phoenix, AZ 85050
MLS# 6984312Listed by: REALTY ONE GROUP - New
 $496,990Active4 beds 3 baths1,946 sq. ft.
$496,990Active4 beds 3 baths1,946 sq. ft.9809 W Mulberry Drive, Phoenix, AZ 85037
MLS# 6984202Listed by: LENNAR SALES CORP - New
 $429,900Active3 beds 2 baths1,213 sq. ft.
$429,900Active3 beds 2 baths1,213 sq. ft.3441 N 31st Street #109, Phoenix, AZ 85016
MLS# 6984214Listed by: COMPASS - New
 $532,990Active4 beds 3 baths2,105 sq. ft.
$532,990Active4 beds 3 baths2,105 sq. ft.9813 W Mulberry Drive, Phoenix, AZ 85037
MLS# 6984218Listed by: LENNAR SALES CORP

