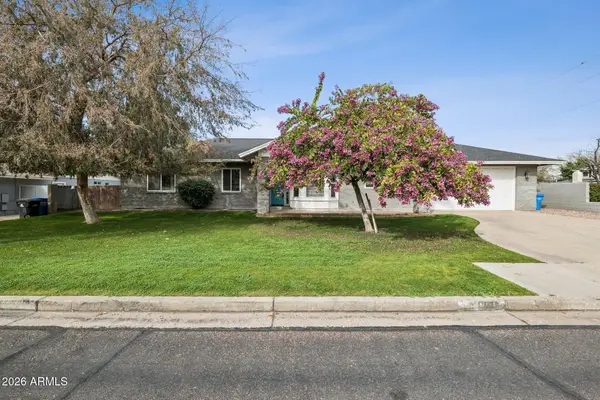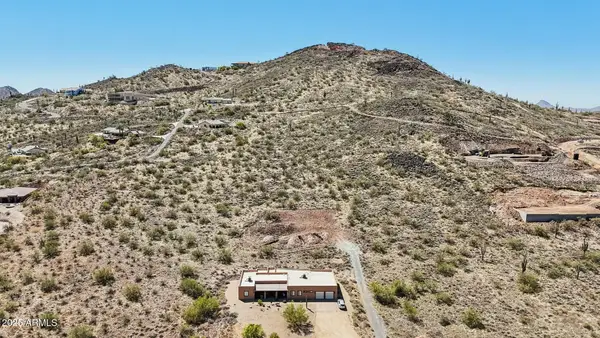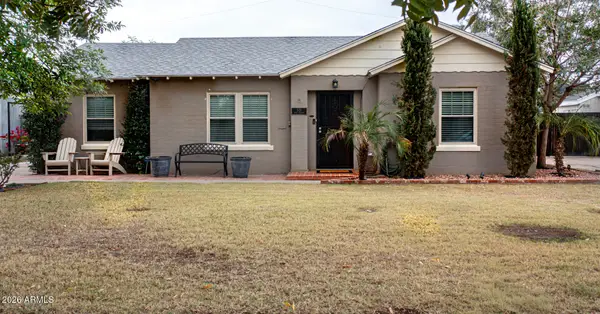1706 W Western Star Boulevard, Phoenix, AZ 85041
Local realty services provided by:Better Homes and Gardens Real Estate S.J. Fowler
1706 W Western Star Boulevard,Phoenix, AZ 85041
$850,000
- 3 Beds
- 3 Baths
- 2,861 sq. ft.
- Single family
- Active
Listed by: rhonda chorley
Office: superlative realty
MLS#:6892350
Source:ARMLS
Price summary
- Price:$850,000
- Price per sq. ft.:$297.1
- Monthly HOA dues:$100
About this home
Panoramic Views!!! 3 bed, 2.5 bath home with stunning views of the Phoenix skyline. Great curb appeal, featuring low-care desert landscape and 3 garage spaces.
Enter and the unobstructed views will immediately grab your attention as you make your way through formal dining & living areas w/high ceilings, tile flooring, and neutral palette throughout. Continue into the great room with FP, neutral colored carpeting and an open kitchen comprised of wood cabinetry w/crown molding, granite counters, SS appliances, an island/breakfast bar, pantry and laundry room. The master bedroom, separate from the other two bedrooms, has direct outdoor access, walk-in closet and a full ensuite w/dual vanities. Two guest rooms with jack and jill bathroom, open area for office work and a powder room ar located in an area separate from the main living area. The Seller only used the home about two weeks per year. The backyard with covered patio is a blank slate for the new owner to construct their private oasis or leave it as is, with unobstructed views. The community is nestled at the base of South Mountain, with walking and hiking trails to the south and T-Bone Steakhouse. a community icon since the 1940's, to the north. Close to 202/17/10 freeways, Sky Harbor Airport and the newly opened Valley Metro Rail.
Contact an agent
Home facts
- Year built:2005
- Listing ID #:6892350
- Updated:February 14, 2026 at 03:50 PM
Rooms and interior
- Bedrooms:3
- Total bathrooms:3
- Full bathrooms:2
- Half bathrooms:1
- Living area:2,861 sq. ft.
Heating and cooling
- Cooling:Ceiling Fan(s)
- Heating:Natural Gas
Structure and exterior
- Year built:2005
- Building area:2,861 sq. ft.
- Lot area:0.29 Acres
Schools
- High school:Cesar Chavez High School
- Middle school:Southwest Elementary School
- Elementary school:Southwest Elementary School
Utilities
- Water:City Water
Finances and disclosures
- Price:$850,000
- Price per sq. ft.:$297.1
- Tax amount:$5,602 (2024)
New listings near 1706 W Western Star Boulevard
- New
 $429,990Active3 beds 2 baths1,567 sq. ft.
$429,990Active3 beds 2 baths1,567 sq. ft.8917 S 67th Drive, Laveen, AZ 85339
MLS# 6984652Listed by: EXP REALTY - New
 $799,000Active5 beds 3 baths2,869 sq. ft.
$799,000Active5 beds 3 baths2,869 sq. ft.702 W Why Worry Lane, Phoenix, AZ 85021
MLS# 6984654Listed by: COMPASS - New
 $189,000Active1.44 Acres
$189,000Active1.44 Acres37675 N 30th Drive #007g, Phoenix, AZ 85086
MLS# 6984659Listed by: JASON MITCHELL REAL ESTATE - New
 $995,000Active3 beds 2 baths1,700 sq. ft.
$995,000Active3 beds 2 baths1,700 sq. ft.521 W Wilshire Drive, Phoenix, AZ 85003
MLS# 6984669Listed by: ALTUS REALTY LLC - New
 $209,999Active2 beds 1 baths700 sq. ft.
$209,999Active2 beds 1 baths700 sq. ft.3120 N 67th Lane #2, Phoenix, AZ 85033
MLS# 6984623Listed by: HOMESMART - New
 $270,000Active2 beds 2 baths1,079 sq. ft.
$270,000Active2 beds 2 baths1,079 sq. ft.5729 S 21st Place, Phoenix, AZ 85040
MLS# 6984627Listed by: EXP REALTY - New
 $545,000Active4 beds 3 baths3,370 sq. ft.
$545,000Active4 beds 3 baths3,370 sq. ft.4027 W Saint Charles Avenue, Phoenix, AZ 85041
MLS# 6984580Listed by: HOMESMART - New
 $1,225,000Active3 beds 3 baths1,839 sq. ft.
$1,225,000Active3 beds 3 baths1,839 sq. ft.5250 E Deer Valley Drive #258, Phoenix, AZ 85054
MLS# 6984594Listed by: HOMESMART - New
 $850,000Active-- beds -- baths
$850,000Active-- beds -- baths1950 E Yale Street, Phoenix, AZ 85006
MLS# 6984600Listed by: BARRETT REAL ESTATE - New
 $649,900Active2 beds 2 baths1,883 sq. ft.
$649,900Active2 beds 2 baths1,883 sq. ft.5518 E Paradise Drive, Scottsdale, AZ 85254
MLS# 6984607Listed by: HOMESMART

