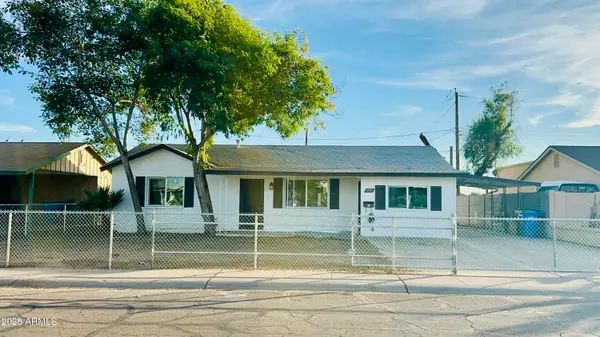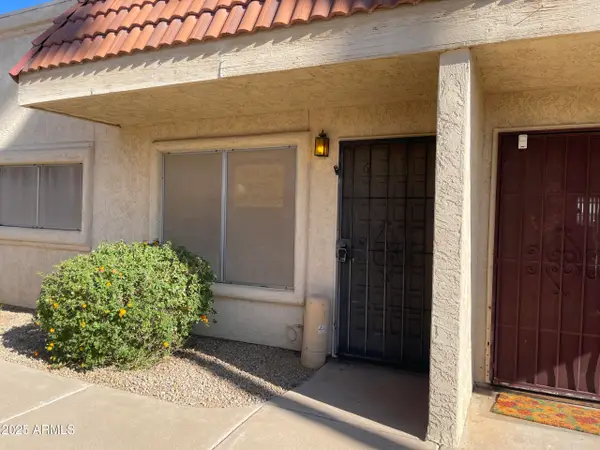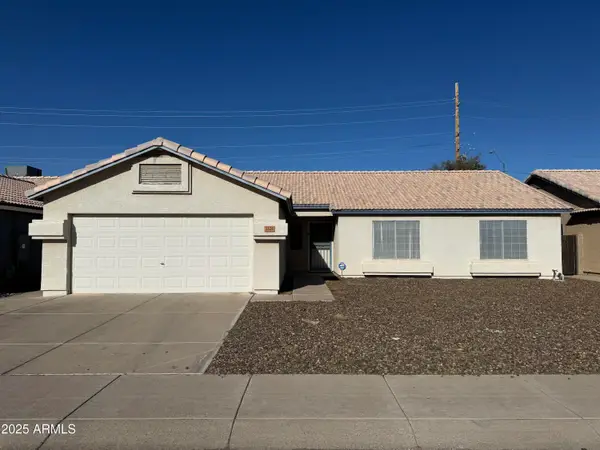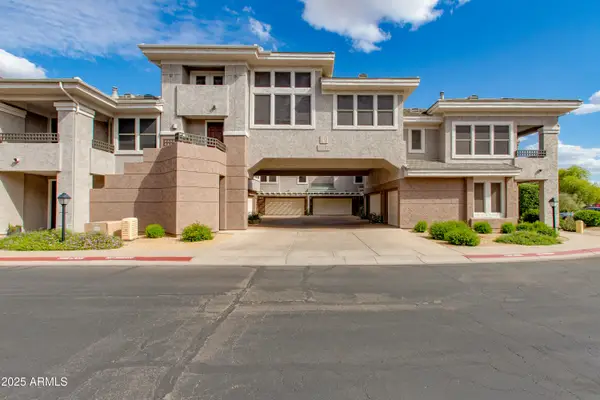1710 W Hiddenview Drive, Phoenix, AZ 85045
Local realty services provided by:Better Homes and Gardens Real Estate BloomTree Realty
1710 W Hiddenview Drive,Phoenix, AZ 85045
$615,000
- 3 Beds
- 3 Baths
- 2,181 sq. ft.
- Single family
- Active
Listed by: roderick d ward
Office: trelora realty
MLS#:6942176
Source:ARMLS
Price summary
- Price:$615,000
- Price per sq. ft.:$281.98
- Monthly HOA dues:$168
About this home
Located in the Ahwatukee Foothills and Foothills Club West community, this well-presented three-bedroom, three-bathroom home offers comfort, privacy, and modern style with its own private swimming pool. Recently redecorated and freshly painted throughout, the home feels bright, clean, and inviting. One of the bathrooms has been updated, adding a touch of contemporary appeal. The spacious open-plan layout features vaulted ceilings, dual-pane windows, and a kitchen with granite countertops, an island, and a pantry, ideal for everyday living and entertaining.The family room opens directly to a covered patio and a backyard with a sparkling private pool, perfect for relaxing or hosting gatherings. Upstairs, the primary suite includes a separate tub and shower, dual sinks, and a walk in closet.
Contact an agent
Home facts
- Year built:1999
- Listing ID #:6942176
- Updated:December 20, 2025 at 04:33 PM
Rooms and interior
- Bedrooms:3
- Total bathrooms:3
- Full bathrooms:3
- Living area:2,181 sq. ft.
Heating and cooling
- Cooling:Ceiling Fan(s)
- Heating:Natural Gas
Structure and exterior
- Year built:1999
- Building area:2,181 sq. ft.
- Lot area:0.12 Acres
Schools
- High school:Tempe High School
- Middle school:Kyrene Altadena Middle School
- Elementary school:Kyrene de los Cerritos School
Utilities
- Water:City Water
Finances and disclosures
- Price:$615,000
- Price per sq. ft.:$281.98
- Tax amount:$3,003 (2024)
New listings near 1710 W Hiddenview Drive
- New
 $555,000Active3 beds 2 baths1,658 sq. ft.
$555,000Active3 beds 2 baths1,658 sq. ft.1747 E Northern Avenue #125, Phoenix, AZ 85020
MLS# 6959876Listed by: HOMESMART - New
 $349,900Active4 beds 2 baths1,609 sq. ft.
$349,900Active4 beds 2 baths1,609 sq. ft.4107 W Virginia Avenue, Phoenix, AZ 85009
MLS# 6959850Listed by: MY HOME GROUP REAL ESTATE - New
 $1,099,000Active4 beds 4 baths2,303 sq. ft.
$1,099,000Active4 beds 4 baths2,303 sq. ft.928 E Berridge Lane, Phoenix, AZ 85014
MLS# 6959847Listed by: MCG REALTY  $125,000Pending3 beds 1 baths972 sq. ft.
$125,000Pending3 beds 1 baths972 sq. ft.5426 W Lynwood Street, Phoenix, AZ 85043
MLS# 6959816Listed by: HOMESMART- New
 $350,000Active1 beds 2 baths1,091 sq. ft.
$350,000Active1 beds 2 baths1,091 sq. ft.4918 W Behrend Drive, Glendale, AZ 85308
MLS# 6959743Listed by: REALTY ONE GROUP - Open Sat, 11am to 2pmNew
 $199,999Active2 beds 2 baths1,248 sq. ft.
$199,999Active2 beds 2 baths1,248 sq. ft.7126 N 19th Avenue #169, Phoenix, AZ 85021
MLS# 6959768Listed by: BEST HOMES REAL ESTATE - New
 $974,999Active4 beds 2 baths2,295 sq. ft.
$974,999Active4 beds 2 baths2,295 sq. ft.9626 N 27th Street, Phoenix, AZ 85028
MLS# 6959772Listed by: LONDON PIERCE REAL ESTATE - New
 $124,900Active1 beds 1 baths672 sq. ft.
$124,900Active1 beds 1 baths672 sq. ft.17227 N 16th Drive #6, Phoenix, AZ 85023
MLS# 6959796Listed by: LISTED SIMPLY - New
 $415,000Active3 beds 2 baths1,640 sq. ft.
$415,000Active3 beds 2 baths1,640 sq. ft.3320 W Melinda Lane, Phoenix, AZ 85027
MLS# 6959803Listed by: KELLER WILLIAMS REALTY SONORAN LIVING  $574,900Pending2 beds 2 baths1,243 sq. ft.
$574,900Pending2 beds 2 baths1,243 sq. ft.15221 N Clubgate Drive #2132, Scottsdale, AZ 85254
MLS# 6959757Listed by: THE BROKERY
