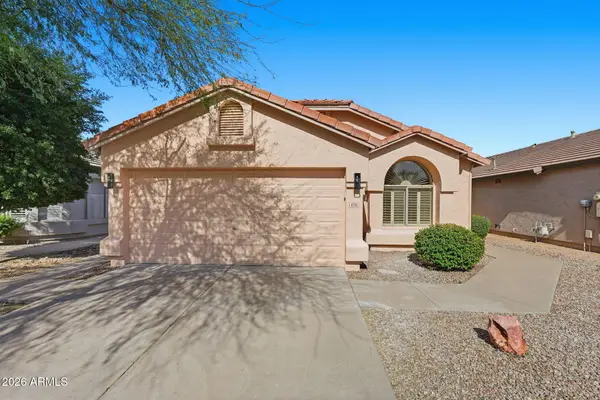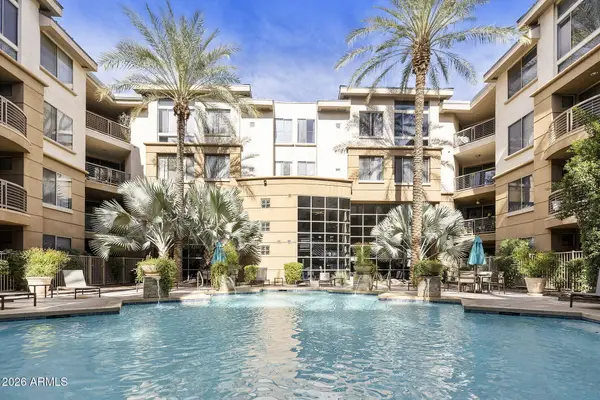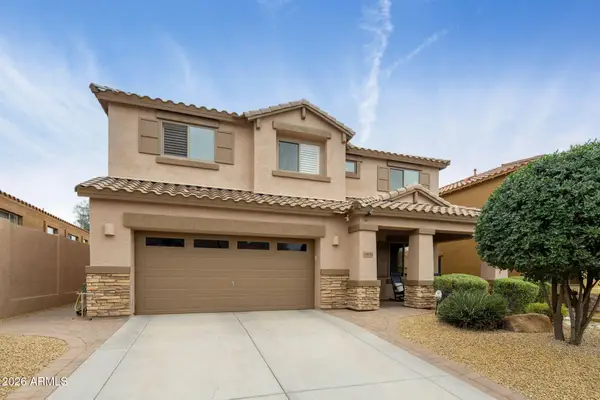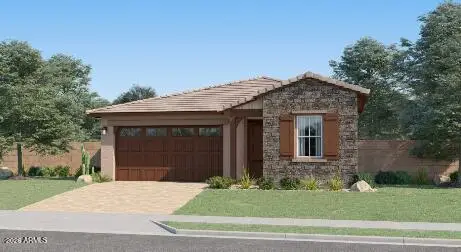1725 W Oraibi Drive, Phoenix, AZ 85027
Local realty services provided by:Better Homes and Gardens Real Estate BloomTree Realty
1725 W Oraibi Drive,Phoenix, AZ 85027
$374,999
- 3 Beds
- 2 Baths
- 1,271 sq. ft.
- Single family
- Active
Listed by: antonio javier cota gavarain, pamela c gabos
Office: play realty
MLS#:6975810
Source:ARMLS
Price summary
- Price:$374,999
- Price per sq. ft.:$295.04
About this home
This well-maintained 3-bedroom, 2-bath home sits on a spacious lot just under ¼ acre, offering plenty of room for a growing family and excellent future building potential. The oversized lot provides opportunities for additions, a guest house or casita (buyer to verify), play areas, a garden, or expanded outdoor living; making it a great long-term option.
The property is fully enclosed by a block wall and features desert landscaping, newer dual-pane windows, fresh paint, a 1-car garage, and an RV gate for added parking and room for all your fun toys. The home offers a functional layout with an open living and dining area, tile flooring in main living spaces, and carpeted bedrooms for comfort. The kitchen boasts quartz countertops, a gas stove, and plenty of storage, with a newer washer and dryer included for convenience. Both bathrooms have been refreshed with modern vanities and fixtures, combining style and functionality.
The garage provides ample storage and a work area, while the backyard features a covered patio, perfect for family gatherings or relaxing evenings. Located in a no-HOA neighborhood, this home offers quick access to I-17 and Loop 101 and is just minutes from shopping centers, dining, and everyday amenities.
A great opportunity for families looking for space now and options for the futurethis home is ready to grow with you.
Contact an agent
Home facts
- Year built:1972
- Listing ID #:6975810
- Updated:February 13, 2026 at 09:18 PM
Rooms and interior
- Bedrooms:3
- Total bathrooms:2
- Full bathrooms:2
- Living area:1,271 sq. ft.
Heating and cooling
- Heating:Natural Gas
Structure and exterior
- Year built:1972
- Building area:1,271 sq. ft.
- Lot area:0.21 Acres
Schools
- High school:Barry Goldwater High School
- Middle school:Deer Valley Middle School
- Elementary school:Esperanza Elementary School
Utilities
- Water:City Water
- Sewer:Septic In & Connected
Finances and disclosures
- Price:$374,999
- Price per sq. ft.:$295.04
- Tax amount:$772 (2025)
New listings near 1725 W Oraibi Drive
- New
 $189,900Active3 beds 3 baths1,408 sq. ft.
$189,900Active3 beds 3 baths1,408 sq. ft.7126 N 19th Avenue #158, Phoenix, AZ 85021
MLS# 6984271Listed by: OFFERPAD BROKERAGE, LLC - New
 $739,000Active3 beds 2 baths1,657 sq. ft.
$739,000Active3 beds 2 baths1,657 sq. ft.4821 E Kirkland Road, Phoenix, AZ 85054
MLS# 6984279Listed by: EXP REALTY - New
 $620,000Active4 beds 2 baths1,540 sq. ft.
$620,000Active4 beds 2 baths1,540 sq. ft.4716 E Lone Cactus Drive, Phoenix, AZ 85050
MLS# 6984282Listed by: VENTURE REI, LLC - New
 $495,000Active2 beds 2 baths1,444 sq. ft.
$495,000Active2 beds 2 baths1,444 sq. ft.727 E Portland Street #35, Phoenix, AZ 85006
MLS# 6984299Listed by: BERKSHIRE HATHAWAY HOMESERVICES ARIZONA PROPERTIES - New
 $225,000Active1 beds 1 baths746 sq. ft.
$225,000Active1 beds 1 baths746 sq. ft.1701 E Colter Street #234, Phoenix, AZ 85016
MLS# 6984301Listed by: GOLD TRUST REALTY - New
 $490,000Active3 beds 2 baths1,593 sq. ft.
$490,000Active3 beds 2 baths1,593 sq. ft.8830 N 20th Drive, Phoenix, AZ 85021
MLS# 6984306Listed by: HOMEPROS - New
 $1,050,000Active4 beds 3 baths3,208 sq. ft.
$1,050,000Active4 beds 3 baths3,208 sq. ft.23031 N 43rd Place, Phoenix, AZ 85050
MLS# 6984312Listed by: REALTY ONE GROUP - New
 $496,990Active4 beds 3 baths1,946 sq. ft.
$496,990Active4 beds 3 baths1,946 sq. ft.9809 W Mulberry Drive, Phoenix, AZ 85037
MLS# 6984202Listed by: LENNAR SALES CORP - New
 $429,900Active3 beds 2 baths1,213 sq. ft.
$429,900Active3 beds 2 baths1,213 sq. ft.3441 N 31st Street #109, Phoenix, AZ 85016
MLS# 6984214Listed by: COMPASS - New
 $532,990Active4 beds 3 baths2,105 sq. ft.
$532,990Active4 beds 3 baths2,105 sq. ft.9813 W Mulberry Drive, Phoenix, AZ 85037
MLS# 6984218Listed by: LENNAR SALES CORP

