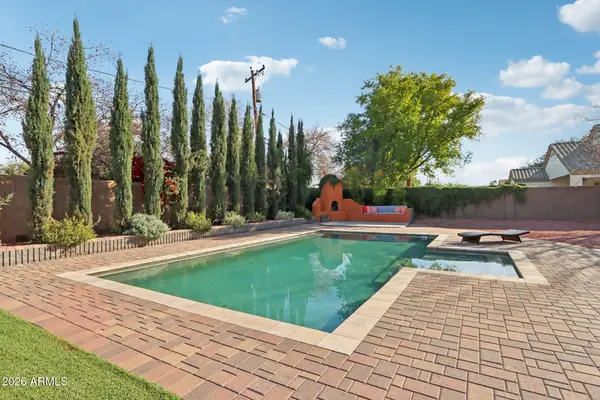1735 W Mitchell Drive, Phoenix, AZ 85015
Local realty services provided by:Better Homes and Gardens Real Estate BloomTree Realty
1735 W Mitchell Drive,Phoenix, AZ 85015
$595,000
- 3 Beds
- 2 Baths
- - sq. ft.
- Single family
- Sold
Listed by: sacha blanchet
Office: coldwell banker realty
MLS#:6951915
Source:ARMLS
Sorry, we are unable to map this address
Price summary
- Price:$595,000
About this home
Fabulous mid-century modern meets chic modern farmhouse in this Central Phoenix stunner! Located in the coveted St. Gregory's neighborhood, this light-filled open-concept home features a spacious kitchen/great room, dual-pane windows, hardwood bedroom floors, porcelain tile in main living areas, N/S exposure and lush grassy front & back yards. Designer kitchen boasts extra-large cabinetry, Italian stone countertops, fireclay sink, pot filler and Frigidaire Professional appliances, including an impressive 64'' fridge/freezer, slide-in gas range and dishwasher, plus butler's pantry with wine chiller and full-size inside laundry. Retreat to the spa-like primary suite with an extra-large walk-in shower with dual shower heads, skylight, cement tile, enclosed toilet room, custom furniture-style vanity and wall-mount faucets. The hall bath features a brand new dual-sink vanity with designer finishes. Brand new electrical panel, cozy gas fireplace, and modern finishes throughoutthis level of style and quality is nearly impossible to find at this price in Central Phoenix!
Contact an agent
Home facts
- Year built:1951
- Listing ID #:6951915
- Updated:January 16, 2026 at 07:33 AM
Rooms and interior
- Bedrooms:3
- Total bathrooms:2
- Full bathrooms:2
Heating and cooling
- Cooling:Ceiling Fan(s), Programmable Thermostat
- Heating:Electric
Structure and exterior
- Year built:1951
Schools
- High school:Central High School
- Middle school:Clarendon School
- Elementary school:Encanto School
Utilities
- Water:City Water
Finances and disclosures
- Price:$595,000
- Tax amount:$1,242
New listings near 1735 W Mitchell Drive
- New
 $799,900Active6 beds 3 baths4,708 sq. ft.
$799,900Active6 beds 3 baths4,708 sq. ft.7419 S 25th Drive, Phoenix, AZ 85041
MLS# 6970756Listed by: EXP REALTY - New
 $295,000Active3 beds 2 baths1,428 sq. ft.
$295,000Active3 beds 2 baths1,428 sq. ft.10828 N Biltmore Drive #154, Phoenix, AZ 85029
MLS# 6970733Listed by: RE/MAX DESERT SHOWCASE - New
 $575,000Active-- beds -- baths
$575,000Active-- beds -- baths2021 W Washington Street, Phoenix, AZ 85009
MLS# 6970729Listed by: MY HOME GROUP REAL ESTATE - New
 $589,900Active4 beds 3 baths2,240 sq. ft.
$589,900Active4 beds 3 baths2,240 sq. ft.627 W Kerry Lane, Phoenix, AZ 85027
MLS# 6970707Listed by: HOMESMART - New
 $1,575,000Active4 beds 4 baths2,764 sq. ft.
$1,575,000Active4 beds 4 baths2,764 sq. ft.3120 E San Juan Avenue, Phoenix, AZ 85016
MLS# 6970662Listed by: ENGEL & VOELKERS SCOTTSDALE - New
 $449,000Active2.62 Acres
$449,000Active2.62 Acres36143 N 24th Avenue #15, Phoenix, AZ 85086
MLS# 6970667Listed by: PRO-FORMANCE REALTY CONCEPTS - Open Sun, 2:30 to 4:30pmNew
 $418,500Active3 beds 2 baths1,402 sq. ft.
$418,500Active3 beds 2 baths1,402 sq. ft.5515 W Willow Ridge Drive, Laveen, AZ 85339
MLS# 6970642Listed by: MY HOME GROUP REAL ESTATE - Open Mon, 11am to 2pmNew
 $745,000Active4 beds 2 baths2,501 sq. ft.
$745,000Active4 beds 2 baths2,501 sq. ft.6719 N 15th Avenue, Phoenix, AZ 85015
MLS# 6970649Listed by: MY HOME GROUP REAL ESTATE - New
 $749,900Active3 beds 3 baths1,954 sq. ft.
$749,900Active3 beds 3 baths1,954 sq. ft.17062 N 50th Place N, Scottsdale, AZ 85254
MLS# 6970653Listed by: BERKSHIRE HATHAWAY HOMESERVICES ARIZONA PROPERTIES - New
 $314,900Active1 beds 1 baths753 sq. ft.
$314,900Active1 beds 1 baths753 sq. ft.4925 E Desert Cove Avenue #332, Scottsdale, AZ 85254
MLS# 6970633Listed by: HOMESMART
