1739 W Nighthawk Way, Phoenix, AZ 85045
Local realty services provided by:Better Homes and Gardens Real Estate S.J. Fowler
Listed by:murdoch g tignor
Office:west usa realty
MLS#:6912059
Source:ARMLS
Price summary
- Price:$579,000
- Price per sq. ft.:$348.59
About this home
Massively Upgraded! Over $145,000 in upgrades in the last four years. Let's start with a backyard Paradise! A Modern pool and a turf yard installed in 2024. Beautiful mountain views from this elevated lot. Relax on two spacious covered patios. Step back inside through the updated Renewal by Andersen sliding doors. All windows and doors are very energy efficient (new in 2024). The interior exudes sophistication with tall ceilings, wood plank tile floors in common areas, and wood floors in bedrooms. The impeccable kitchen boasts sleek SS appliances, quartz counters, a subway tile backsplash, staggered cabinetry, a dry bar, and wine cooler. The spacious primary bedroom / bath is complete with a large built-in closet system, quartz counter, and beautiful upgraded walk-in multi-head shower. Enjoy the air-conditioned garage. You will find an updated water heater, water softener, and garage door all new in 2025. A few other recently upgraded items: 3rd car driveway slab and a freshly painted exterior with a modern color palette. The upgrades go on and on. This beautiful home sits at the base of South Mountain with impeccable views. The loop 202 provides a convenient drive to the East or West Valley.
Contact an agent
Home facts
- Year built:2000
- Listing ID #:6912059
- Updated:August 28, 2025 at 11:41 PM
Rooms and interior
- Bedrooms:3
- Total bathrooms:2
- Full bathrooms:2
- Living area:1,661 sq. ft.
Heating and cooling
- Cooling:Ceiling Fan(s), Mini Split, Programmable Thermostat
- Heating:Natural Gas
Structure and exterior
- Year built:2000
- Building area:1,661 sq. ft.
- Lot area:0.14 Acres
Schools
- High school:Desert Vista High School
- Middle school:Kyrene Altadena Middle School
- Elementary school:Kyrene de la Sierra School
Utilities
- Water:City Water
- Sewer:Sewer in & Connected
Finances and disclosures
- Price:$579,000
- Price per sq. ft.:$348.59
- Tax amount:$2,437
New listings near 1739 W Nighthawk Way
- New
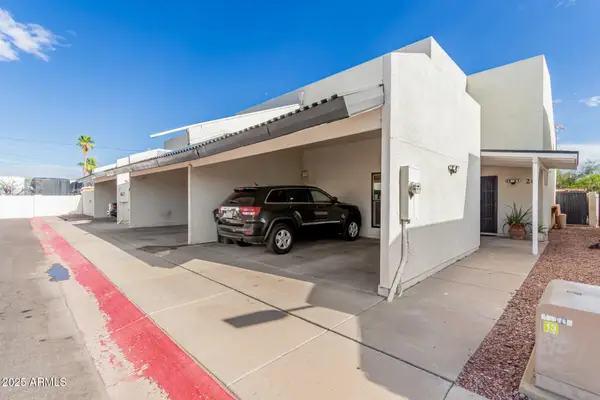 $279,999Active2 beds 2 baths1,214 sq. ft.
$279,999Active2 beds 2 baths1,214 sq. ft.16041 N 31st Street #20, Phoenix, AZ 85032
MLS# 6912095Listed by: MY HOME GROUP REAL ESTATE - New
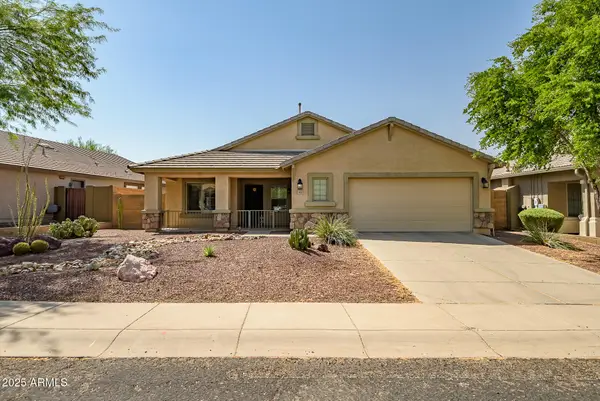 $529,900Active4 beds 2 baths2,030 sq. ft.
$529,900Active4 beds 2 baths2,030 sq. ft.4423 W Magellan Drive, New River, AZ 85087
MLS# 6912110Listed by: REAL BROKER - New
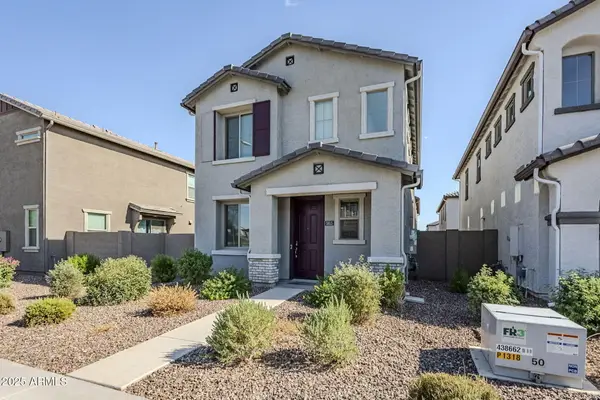 $415,000Active3 beds 3 baths1,605 sq. ft.
$415,000Active3 beds 3 baths1,605 sq. ft.5815 W Encinas Lane, Phoenix, AZ 85043
MLS# 6912113Listed by: EQUITY ARIZONA REAL ESTATE - New
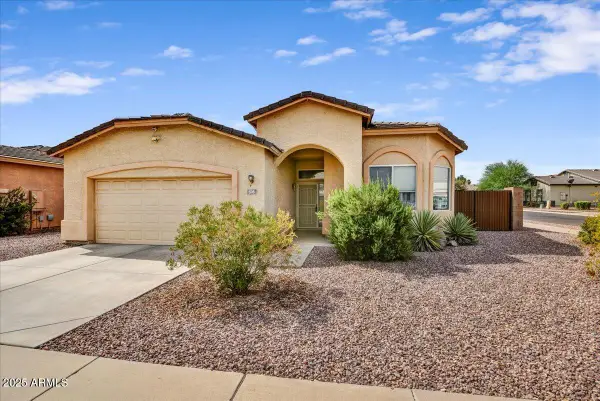 $410,000Active3 beds 2 baths1,846 sq. ft.
$410,000Active3 beds 2 baths1,846 sq. ft.505 E Lydia Lane, Phoenix, AZ 85042
MLS# 6912122Listed by: REALTY ONE GROUP - New
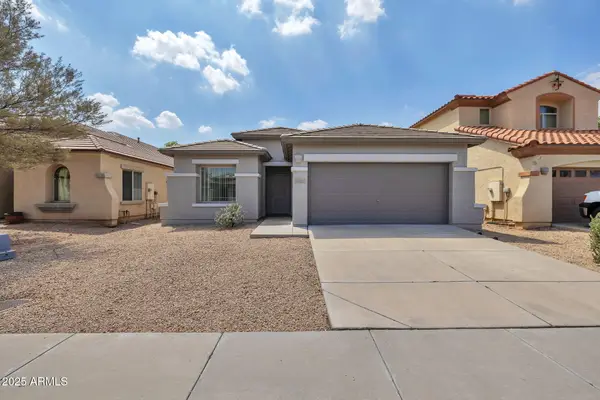 $374,900Active3 beds 2 baths1,588 sq. ft.
$374,900Active3 beds 2 baths1,588 sq. ft.9135 W Monte Vista Road, Phoenix, AZ 85037
MLS# 6912127Listed by: ADVANTAGE ARIZONA REAL ESTATE & PROPERTY MGNT - New
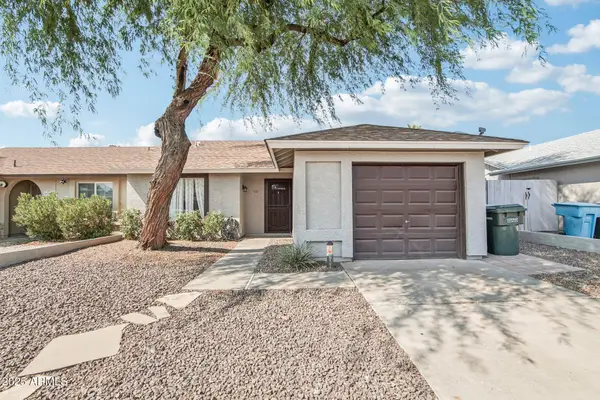 $325,000Active3 beds 1 baths1,000 sq. ft.
$325,000Active3 beds 1 baths1,000 sq. ft.3032 W Mohawk Lane, Phoenix, AZ 85027
MLS# 6912141Listed by: JASON MITCHELL REAL ESTATE - New
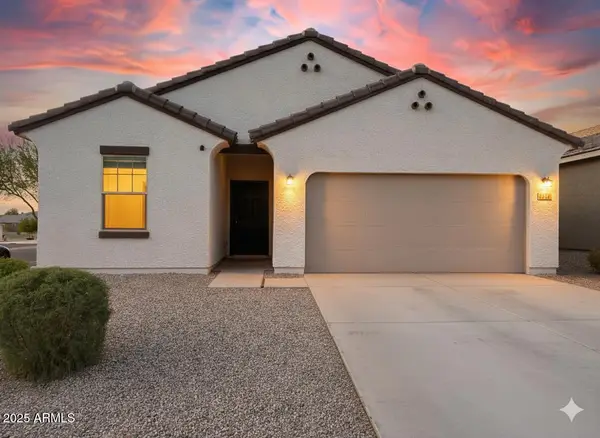 $425,000Active4 beds 3 baths1,912 sq. ft.
$425,000Active4 beds 3 baths1,912 sq. ft.6422 W Magdalena Lane, Laveen, AZ 85339
MLS# 6912051Listed by: KELLER WILLIAMS REALTY EAST VALLEY - New
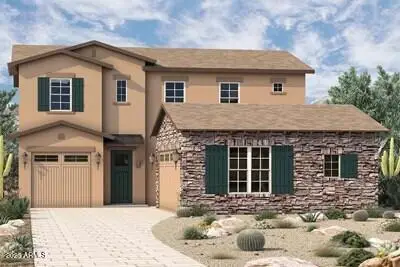 $1,015,457Active5 beds 4 baths3,649 sq. ft.
$1,015,457Active5 beds 4 baths3,649 sq. ft.2022 W Rowel Road, Phoenix, AZ 85085
MLS# 6912058Listed by: DAVID WEEKLEY HOMES - New
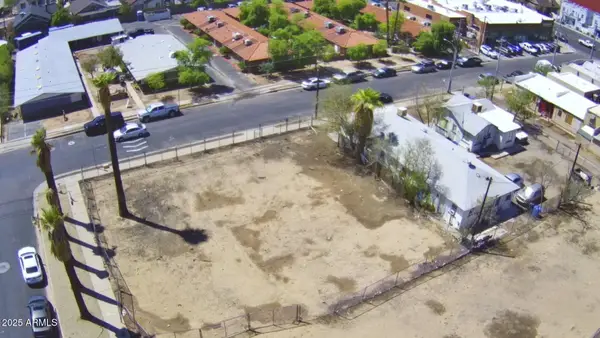 $700,000Active0.22 Acres
$700,000Active0.22 Acres902 N 8th Street #15, Phoenix, AZ 85006
MLS# 6912085Listed by: CENTURY 21 ARIZONA FOOTHILLS
